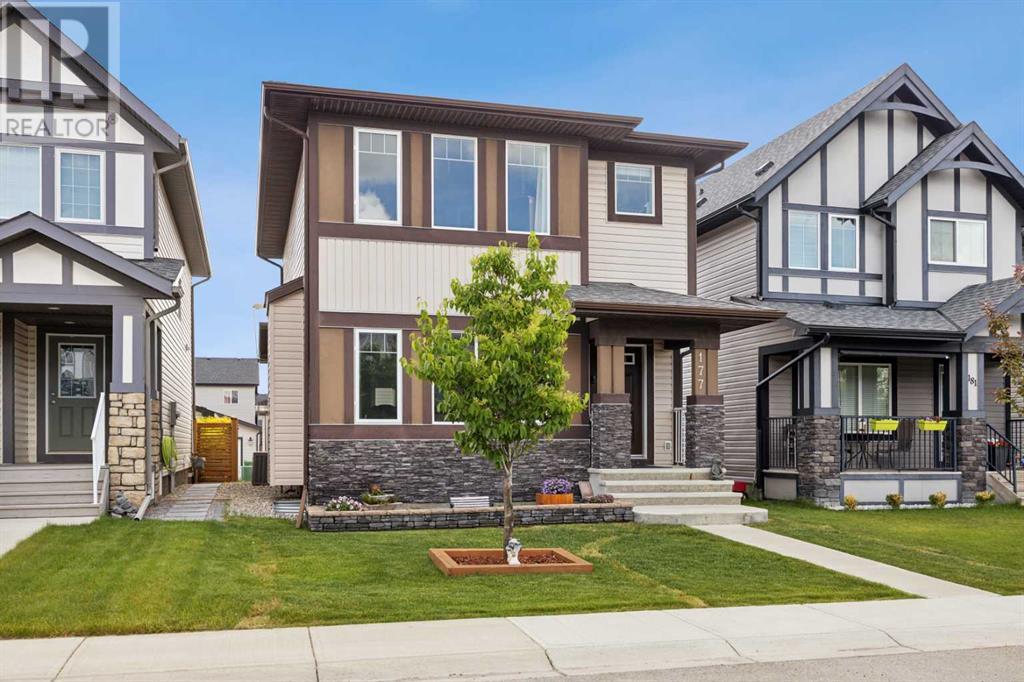$ 670,000 – 177 Legacy Crescent Southeast
4 BR / 4 BA Single Family – Calgary
New price alert! Welcome home! This beautifully upgraded residence combines comfort and functionality, making it perfect for everyday living. The heart of the home is the exceptionally large kitchen, designed with 42" maple cabinets with crown molding, granite countertops, ample drawers for storage, and upgraded appliances, offering plenty of space for cooking and entertaining. The main floor features 9' ceilings and hardwood floors, creating a spacious and inviting atmosphere, complemented by a cozy and elegant fireplace in the living room.Upstairs, the master suite provides a private retreat with its ensuite bath. Two additional bedrooms and a 4-piece bathroom on this floor offer flexibility and convenience for family or guests.The fully developed basement adds significant value with its thoughtful design and custom features. It includes custom barn doors, a dry bar, hand-picked tile, and durable commercial-grade plank flooring. The basement also features a bedroom, a recreational room, and another custom 4-piece bathroom.Step outside to enjoy the extended deck and custom-built outdoor kitchen, equipped with hot and cold water. The yard features a hot tub and a new irrigation system, covering both the front and back yards. This home is also equipped with air conditioning to ensure your comfort throughout the warmer months.For those needing extra storage or a workspace, the 24x24 heated garage is a standout feature. It is fully insulated with spray foam and comes with custom cabinets and an 18'x9' commercial garage door. This spacious garage can accommodate a large truck or even a boat, making it a versatile space for various needs. Additionally, a golf simulator is installed in the garage and is available for purchase at an extra cost.And don’t forget, you'll be living in Legacy, near Ponds, All Saints High School, Township Shopping Centre, playgrounds, and with easy access to McLeod Trail. Enjoy walking paths and nature views at the nearby environmental reserve, and a future elementary school. (id:6769)Construction Info
| Interior Finish: | 1588 |
|---|---|
| Flooring: | Carpeted,Hardwood,Tile |
| Parking Covered: | 2 |
|---|---|
| Parking: | 2 |
Rooms Dimension
Listing Agent:
Max Malychev
Brokerage:
CIR Realty
Disclaimer:
Display of MLS data is deemed reliable but is not guaranteed accurate by CREA.
The trademarks REALTOR, REALTORS and the REALTOR logo are controlled by The Canadian Real Estate Association (CREA) and identify real estate professionals who are members of CREA. The trademarks MLS, Multiple Listing Service and the associated logos are owned by The Canadian Real Estate Association (CREA) and identify the quality of services provided by real estate professionals who are members of CREA. Used under license.
Listing data last updated date: 2024-07-15 23:42:44
Not intended to solicit properties currently listed for sale.The trademarks REALTOR®, REALTORS® and the REALTOR® logo are controlled by The Canadian Real Estate Association (CREA®) and identify real estate professionals who are members of CREA®. The trademarks MLS®, Multiple Listing Service and the associated logos are owned by CREA® and identify the quality of services provided by real estate professionals who are members of CREA®. REALTOR® contact information provided to facilitate inquiries from consumers interested in Real Estate services. Please do not contact the website owner with unsolicited commercial offers.
The trademarks REALTOR, REALTORS and the REALTOR logo are controlled by The Canadian Real Estate Association (CREA) and identify real estate professionals who are members of CREA. The trademarks MLS, Multiple Listing Service and the associated logos are owned by The Canadian Real Estate Association (CREA) and identify the quality of services provided by real estate professionals who are members of CREA. Used under license.
Listing data last updated date: 2024-07-15 23:42:44
Not intended to solicit properties currently listed for sale.The trademarks REALTOR®, REALTORS® and the REALTOR® logo are controlled by The Canadian Real Estate Association (CREA®) and identify real estate professionals who are members of CREA®. The trademarks MLS®, Multiple Listing Service and the associated logos are owned by CREA® and identify the quality of services provided by real estate professionals who are members of CREA®. REALTOR® contact information provided to facilitate inquiries from consumers interested in Real Estate services. Please do not contact the website owner with unsolicited commercial offers.












































