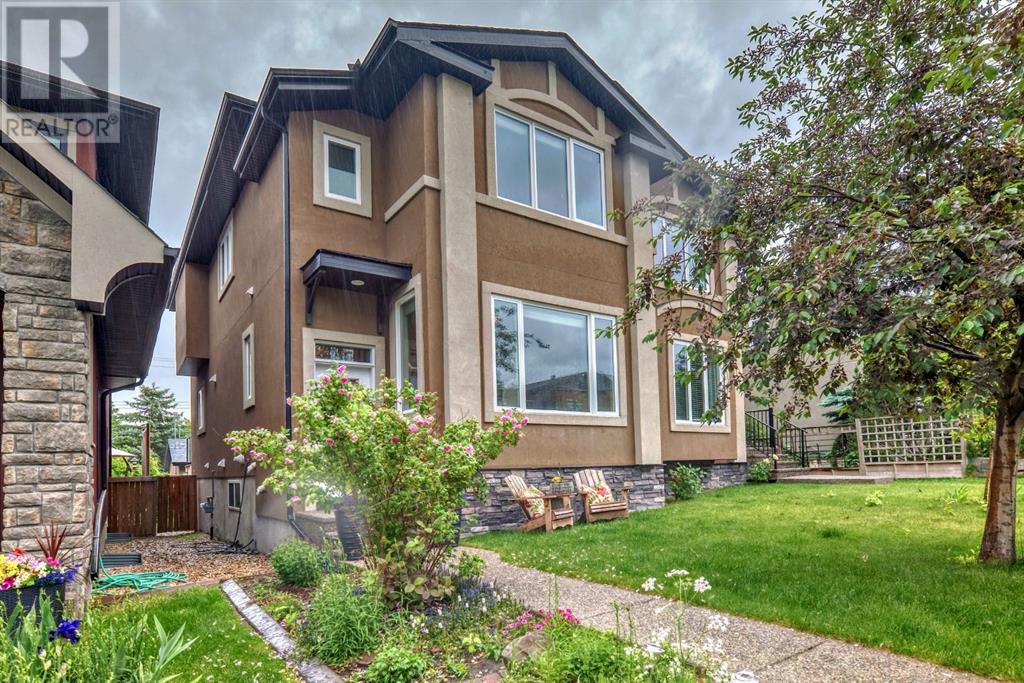$ 849,900 – 1412 26A Street Southwest
4 BR / 4 BA Single Family – Calgary
* Please see 3D Tour* Welcome Home to Shaganappi! Newly Renovated with NEW QUARTZ COUNTERTOPS + SUBWAY TILE BACKSPLASH in the Kitchen this INNER CITY Home is just steps to 17th Ave, Shaganappi Golf Course, Pathways, C-Train and Literally 5 minutes to Downtown! This Beautiful Home Features almost 2600 sq ft of Finished Living Space and is Bright and Open with Wide Plank Hardwood and Newer Carpet. You will love your Front Flex Room with West Facing Windows currently featured as an office but is perfect for another Living Space, Dining Room, Play Room or Hobby Room. The Kitchen is stunning with NEW QUARTZ COUNTERS + NEW SUBWAY TILE BACKSPLASH + Large Island, SS appliances & Walk-in Pantry. The Living Room with Gas Fireplace + the Dining Room is Perfect for your Entertaining Needs. The Upper Floor Features a Primary Room with DOWNTOWN VIEWS, Spa Inspired Ensuite w/ HEATED FLOORS, Soaker Tub, Shower, Double Sinks + a Massive Walk-in Closet. 2 Additional Generous Bedrooms, Main Bath and Laundry Room Complete the Upper Floor. The Lower Level is Perfect for a Larger Family and Guests with a 4th Bedroom, 4 pc Bath w/ HEATED FLOORS and a Massive Rec Room plus a Large Storage/Furnace Room. Step out into your Back yard PERFECT for BBQS and RELAXING with a 2 Tiered Deck with BBQ Gas Line, Landscaped with Lawn and Flowerbeds plus a Storage Area under the Deck and your Double Car Garage for your Enjoyment! You will Love INNER CITY Living with Steps to C-Train, 17th Ave + Shaganappi Golf Course+ Pathway, Schools, Quick Access to Downtown and the Mountains! WELCOME HOME! (id:6769)Construction Info
| Interior Finish: | 1947.2 |
|---|---|
| Flooring: | Carpeted,Ceramic Tile,Hardwood |
| Parking Covered: | 2 |
|---|---|
| Parking: | 4 |
Rooms Dimension
Listing Agent:
Afaf Jomaa
Brokerage:
RE/MAX First
Disclaimer:
Display of MLS data is deemed reliable but is not guaranteed accurate by CREA.
The trademarks REALTOR, REALTORS and the REALTOR logo are controlled by The Canadian Real Estate Association (CREA) and identify real estate professionals who are members of CREA. The trademarks MLS, Multiple Listing Service and the associated logos are owned by The Canadian Real Estate Association (CREA) and identify the quality of services provided by real estate professionals who are members of CREA. Used under license.
Listing data last updated date: 2024-07-15 23:43:35
Not intended to solicit properties currently listed for sale.The trademarks REALTOR®, REALTORS® and the REALTOR® logo are controlled by The Canadian Real Estate Association (CREA®) and identify real estate professionals who are members of CREA®. The trademarks MLS®, Multiple Listing Service and the associated logos are owned by CREA® and identify the quality of services provided by real estate professionals who are members of CREA®. REALTOR® contact information provided to facilitate inquiries from consumers interested in Real Estate services. Please do not contact the website owner with unsolicited commercial offers.
The trademarks REALTOR, REALTORS and the REALTOR logo are controlled by The Canadian Real Estate Association (CREA) and identify real estate professionals who are members of CREA. The trademarks MLS, Multiple Listing Service and the associated logos are owned by The Canadian Real Estate Association (CREA) and identify the quality of services provided by real estate professionals who are members of CREA. Used under license.
Listing data last updated date: 2024-07-15 23:43:35
Not intended to solicit properties currently listed for sale.The trademarks REALTOR®, REALTORS® and the REALTOR® logo are controlled by The Canadian Real Estate Association (CREA®) and identify real estate professionals who are members of CREA®. The trademarks MLS®, Multiple Listing Service and the associated logos are owned by CREA® and identify the quality of services provided by real estate professionals who are members of CREA®. REALTOR® contact information provided to facilitate inquiries from consumers interested in Real Estate services. Please do not contact the website owner with unsolicited commercial offers.



















































