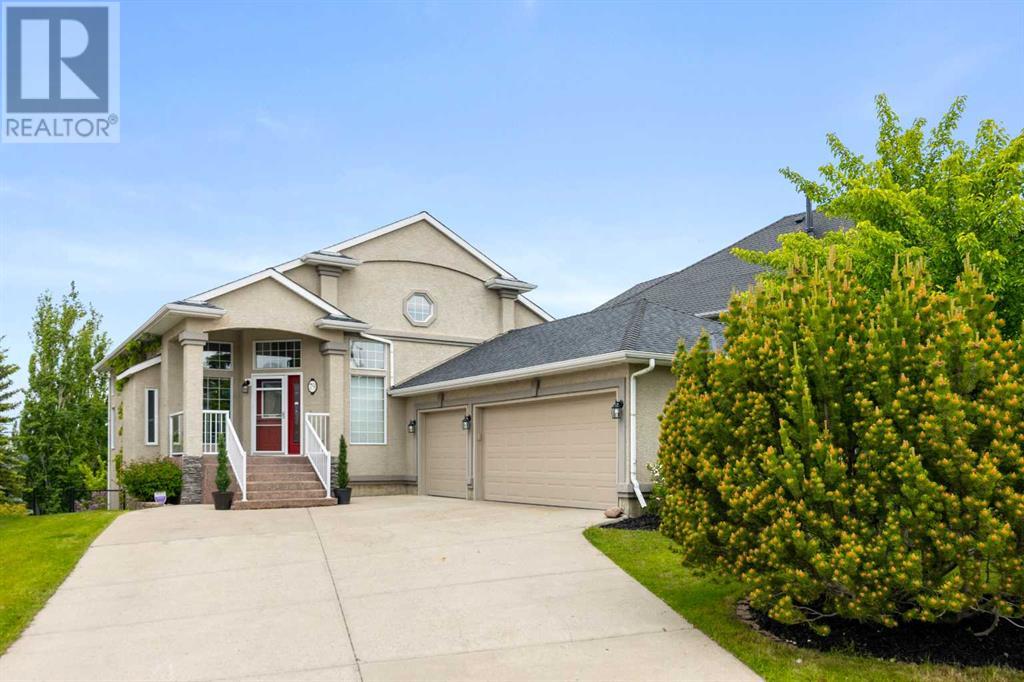$ 950,000 – 79 Mt Assiniboine Circle Southeast
3 BR / 3 BA Single Family – Calgary
Experience breathtaking panoramic views from this fully developed executive walkout bungalow, nestled in the mature, sought-after neighborhood of Mountain Park in McKenzie Lake. This home backs onto a green space with access to the Bow River pathway system and boasts a triple attached garage and dramatic soaring vaulted ceilings that enhance its spaciousness. With new upgrades, including the removal of Poly B plumbing throughout, and recently buffed and refinished solid oak hardwood floors with intricate inlays and a matte finish, the home exudes elegance. Freshly painted throughout in a modern, neutral tone, it is move-in ready. The open concept floor plan features a dining area leading to a stunning kitchen with custom solid raised panel cabinets, granite countertops, and stainless steel appliances, including a gas cooktop, built-in dishwasher, oven, and microwave. The spacious main floor primary suite, with access to the deck, is a luxurious retreat. Its dream ensuite includes a double sink vanity with granite countertops, a jetted tub, a separate steam shower, a large dressing area, a huge ensuite closet with built-ins, and vaulted ceilings with a skylight. The main floor also offers a bright great room area with built-in cabinets, expansive windows, a laundry/mud room, and a half bath. The walkout level features two good-sized bedrooms, a four-piece bath, a massive great room with a built-in theater area, projection screen, speakers, built-in bar area, gas fireplace, den/office space, and a utility room with ample storage. The exposed aggregate lower patio is perfect for outdoor gatherings while the upper deck is complimented by a sleek metal and glass railing and boasts a lovely mountain view. Additional features include underground irrigation and a heated garage. Located in the vibrant, active community of McKenzie Lake, you’ll have an abundance of recreational amenities to enjoy, including fishing, skating, tennis, and paddle boarding. With lake privileges, playgrounds, parks, golf courses, a river, bike and walking paths, this community ensures a lively lifestyle with plenty of diverse activities to keep you entertained. Nearby elementary and junior high schools, within walking distance, both Catholic and public-school systems available, and easy access to Stoney and Deerfoot Trails, this property is perfect for those who appreciate diversity, luxury, and stunning views! (id:6769)Construction Info
| Interior Finish: | 1571 |
|---|---|
| Flooring: | Carpeted,Ceramic Tile,Hardwood |
| Parking Covered: | 3 |
|---|---|
| Parking: | 5 |
Rooms Dimension
Listing Agent:
Jillaine Carlin
Brokerage:
RE/MAX Landan Real Estate
Disclaimer:
Display of MLS data is deemed reliable but is not guaranteed accurate by CREA.
The trademarks REALTOR, REALTORS and the REALTOR logo are controlled by The Canadian Real Estate Association (CREA) and identify real estate professionals who are members of CREA. The trademarks MLS, Multiple Listing Service and the associated logos are owned by The Canadian Real Estate Association (CREA) and identify the quality of services provided by real estate professionals who are members of CREA. Used under license.
Listing data last updated date: 2024-07-16 22:29:57
Not intended to solicit properties currently listed for sale.The trademarks REALTOR®, REALTORS® and the REALTOR® logo are controlled by The Canadian Real Estate Association (CREA®) and identify real estate professionals who are members of CREA®. The trademarks MLS®, Multiple Listing Service and the associated logos are owned by CREA® and identify the quality of services provided by real estate professionals who are members of CREA®. REALTOR® contact information provided to facilitate inquiries from consumers interested in Real Estate services. Please do not contact the website owner with unsolicited commercial offers.
The trademarks REALTOR, REALTORS and the REALTOR logo are controlled by The Canadian Real Estate Association (CREA) and identify real estate professionals who are members of CREA. The trademarks MLS, Multiple Listing Service and the associated logos are owned by The Canadian Real Estate Association (CREA) and identify the quality of services provided by real estate professionals who are members of CREA. Used under license.
Listing data last updated date: 2024-07-16 22:29:57
Not intended to solicit properties currently listed for sale.The trademarks REALTOR®, REALTORS® and the REALTOR® logo are controlled by The Canadian Real Estate Association (CREA®) and identify real estate professionals who are members of CREA®. The trademarks MLS®, Multiple Listing Service and the associated logos are owned by CREA® and identify the quality of services provided by real estate professionals who are members of CREA®. REALTOR® contact information provided to facilitate inquiries from consumers interested in Real Estate services. Please do not contact the website owner with unsolicited commercial offers.





















































