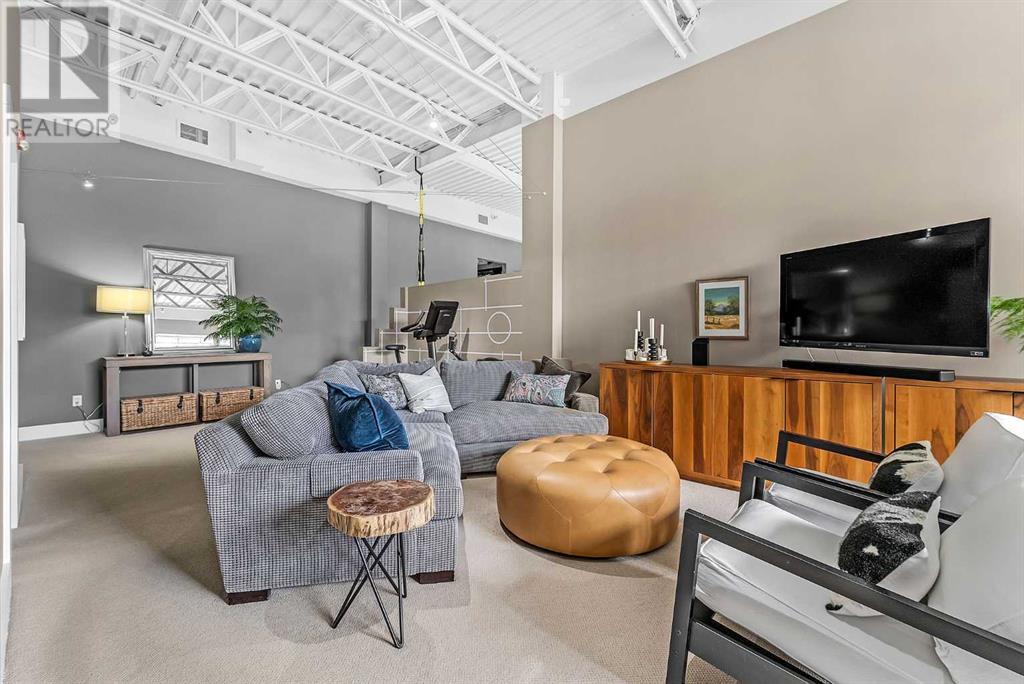$ 350,000 – 59 Glamis Drive Southwest
1 BR / 1 BA Single Family – Calgary
Imagine coming home to this stunning INDUSTRIAL-STYLE LOFT condo in the heart of Glamorgan. With its soaring, exposed ceilings and contemporary finishes, this unique space offers both style and comfort.This beautiful home is warm and inviting, yet reminiscent of a modern, funky New York loft. It has been updated with contemporary finishings, stainless steel appliances and beautiful white cabinetry. The main living area is a completely open concept space, allowing for a variety of living and dining room options. You will LOVE the exposure of this unit - enormous windows in the main living space allow natural sunlight to spill in. There are no neighbours behind - just a beautiful quiet park to look out on. Take a small flight of stairs up to your bedroom loft! You'll love how bright, airy and spacious it is, and you'll especially appreciate your large walk-in closet! Enjoy your morning cup of coffee or an evening beverage on your own private balcony, just off the bedroom. While this is technically a 3 storey building, this second floor CORNER unit is actually on the TOP FLOOR, so enjoy quiet living, at it's finest! This condo is the best of both worlds: the vibe of a downtown apartment, with the serenity of a quiet, mature residential neighborhood. Glamorgan is an amazing community with quiet streets, schools, parks and pathways, yet just steps from Westhills Shopping Centre, Stoney Trail, North Glenmore & Weaselhead parks, Mount Royal University and the West LRT. This is one you won't want to miss out on - book your showing today! (id:6769)Construction Info
| Interior Finish: | 890 |
|---|---|
| Flooring: | Carpeted,Ceramic Tile |
| Parking: | 1 |
|---|
Rooms Dimension
Listing Agent:
Julie Clark
Brokerage:
Real Broker
Disclaimer:
Display of MLS data is deemed reliable but is not guaranteed accurate by CREA.
The trademarks REALTOR, REALTORS and the REALTOR logo are controlled by The Canadian Real Estate Association (CREA) and identify real estate professionals who are members of CREA. The trademarks MLS, Multiple Listing Service and the associated logos are owned by The Canadian Real Estate Association (CREA) and identify the quality of services provided by real estate professionals who are members of CREA. Used under license.
Listing data last updated date: 2024-07-19 21:12:05
Not intended to solicit properties currently listed for sale.The trademarks REALTOR®, REALTORS® and the REALTOR® logo are controlled by The Canadian Real Estate Association (CREA®) and identify real estate professionals who are members of CREA®. The trademarks MLS®, Multiple Listing Service and the associated logos are owned by CREA® and identify the quality of services provided by real estate professionals who are members of CREA®. REALTOR® contact information provided to facilitate inquiries from consumers interested in Real Estate services. Please do not contact the website owner with unsolicited commercial offers.
The trademarks REALTOR, REALTORS and the REALTOR logo are controlled by The Canadian Real Estate Association (CREA) and identify real estate professionals who are members of CREA. The trademarks MLS, Multiple Listing Service and the associated logos are owned by The Canadian Real Estate Association (CREA) and identify the quality of services provided by real estate professionals who are members of CREA. Used under license.
Listing data last updated date: 2024-07-19 21:12:05
Not intended to solicit properties currently listed for sale.The trademarks REALTOR®, REALTORS® and the REALTOR® logo are controlled by The Canadian Real Estate Association (CREA®) and identify real estate professionals who are members of CREA®. The trademarks MLS®, Multiple Listing Service and the associated logos are owned by CREA® and identify the quality of services provided by real estate professionals who are members of CREA®. REALTOR® contact information provided to facilitate inquiries from consumers interested in Real Estate services. Please do not contact the website owner with unsolicited commercial offers.































