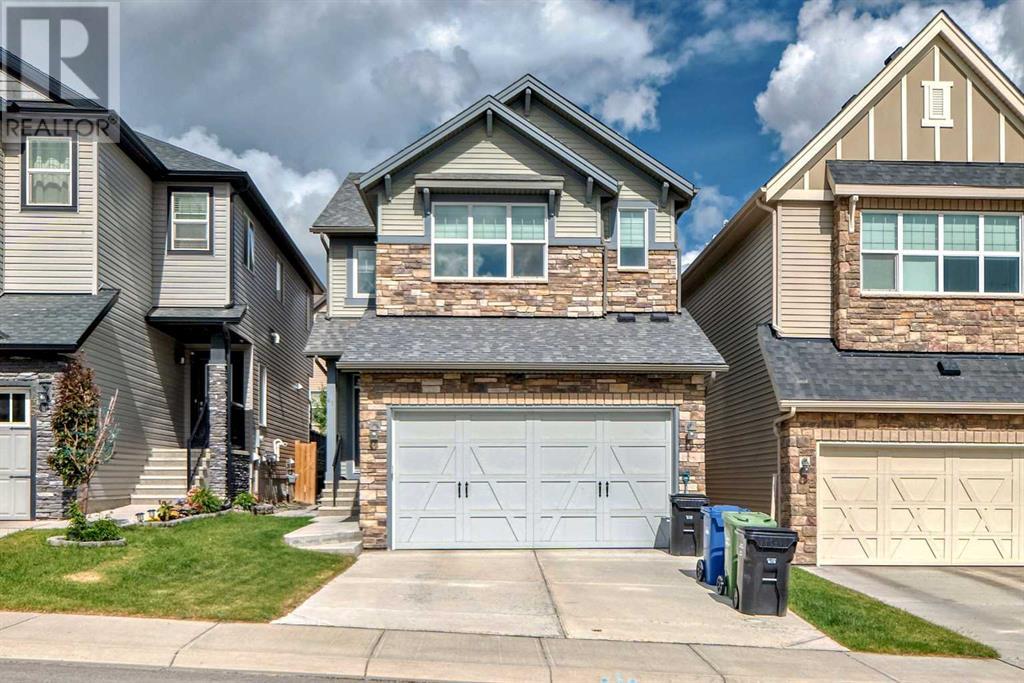$ 763,000 – 41 Nolanhurst Crescent Northwest
3 BR / 3 BA Single Family – Calgary
This two-storey, Homes by Avi built residence boasts almost 2000 sq. ft. ofrefined living space and is move-in ready - perfect for you to call home. Thebright and spacious main floor features a den/office space, large family anddining room, and a gourmet kitchen complete with central island, granitecounters, and a spacious walk-thru pantry. Smart upgrades includehardwood flooring throughout the main, a beautiful gas fireplace withstunning tile surround, and upgraded metal bannisters on the stairs,accented by a large skylight which brings in tons of light. Upstairs features3 large bedrooms including a spacious master suite complete with a 5piece ensuite and large walk in closet, a bathroom, and large laundry roomwith storage. A family room featuring large windows and vaulted ceilingcompletes the upstairs, offering the perfect family retreat for movie andgame nights. Whole house has triple pane windows. The unspoiled basement, with a finished stairwell, awaits your personal touch, offering the opportunity to tailor the space to yourpreferences. The west facing backyard include a large deck with aluminumrailings and is fully fenced and landscaped. Positioned on a quiet crescent,this home is walking distance to two community playgrounds, a daycare,thefuture elementary school announced last year ,and numerous restaurantsand shopping centres. This residence is a must-see for those seeking aharmonious blend of style and functionality. (id:6769)Construction Info
| Interior Finish: | 1976 |
|---|---|
| Flooring: | Carpeted,Ceramic Tile,Hardwood |
| Parking Covered: | 2 |
|---|---|
| Parking: | 4 |
Rooms Dimension
Listing Agent:
Stephanie Fan
Brokerage:
Grand Realty
Disclaimer:
Display of MLS data is deemed reliable but is not guaranteed accurate by CREA.
The trademarks REALTOR, REALTORS and the REALTOR logo are controlled by The Canadian Real Estate Association (CREA) and identify real estate professionals who are members of CREA. The trademarks MLS, Multiple Listing Service and the associated logos are owned by The Canadian Real Estate Association (CREA) and identify the quality of services provided by real estate professionals who are members of CREA. Used under license.
Listing data last updated date: 2024-07-16 22:30:10
Not intended to solicit properties currently listed for sale.The trademarks REALTOR®, REALTORS® and the REALTOR® logo are controlled by The Canadian Real Estate Association (CREA®) and identify real estate professionals who are members of CREA®. The trademarks MLS®, Multiple Listing Service and the associated logos are owned by CREA® and identify the quality of services provided by real estate professionals who are members of CREA®. REALTOR® contact information provided to facilitate inquiries from consumers interested in Real Estate services. Please do not contact the website owner with unsolicited commercial offers.
The trademarks REALTOR, REALTORS and the REALTOR logo are controlled by The Canadian Real Estate Association (CREA) and identify real estate professionals who are members of CREA. The trademarks MLS, Multiple Listing Service and the associated logos are owned by The Canadian Real Estate Association (CREA) and identify the quality of services provided by real estate professionals who are members of CREA. Used under license.
Listing data last updated date: 2024-07-16 22:30:10
Not intended to solicit properties currently listed for sale.The trademarks REALTOR®, REALTORS® and the REALTOR® logo are controlled by The Canadian Real Estate Association (CREA®) and identify real estate professionals who are members of CREA®. The trademarks MLS®, Multiple Listing Service and the associated logos are owned by CREA® and identify the quality of services provided by real estate professionals who are members of CREA®. REALTOR® contact information provided to facilitate inquiries from consumers interested in Real Estate services. Please do not contact the website owner with unsolicited commercial offers.






















































