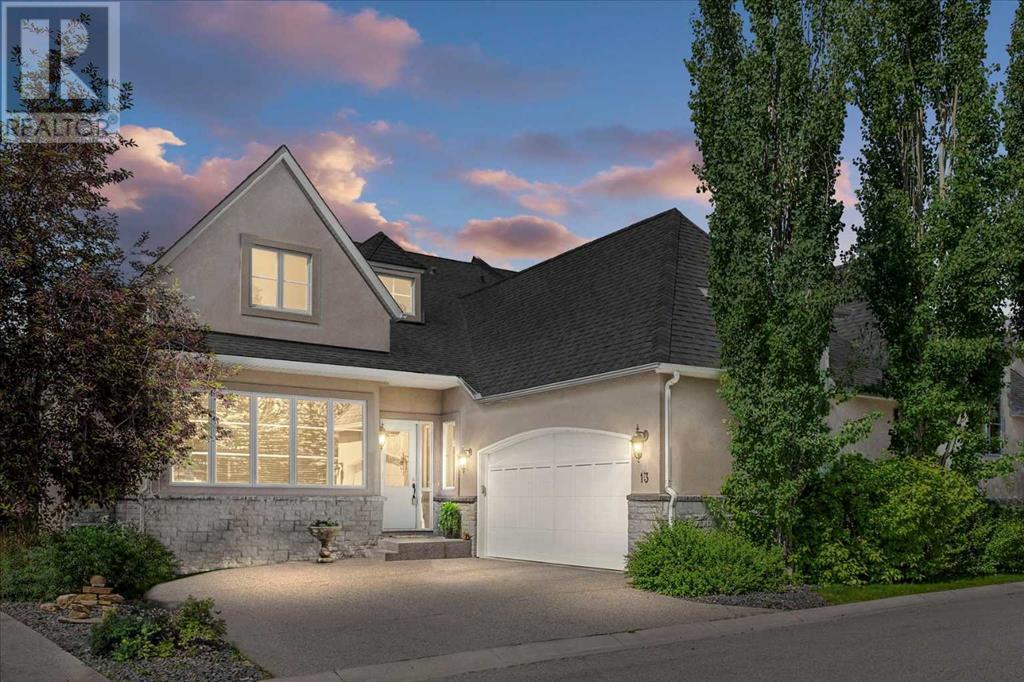$ 1,390,000 – 1359 69 Street Southwest
3 BR / 4 BA Single Family – Calgary
Welcome to this stunning 2-storey end unit townhouse with a Main floor Master bedroom, walkout basement, nestled against a backdrop of lush greenspace in the desirable Strathcona Park. Enjoy the security of a gated community. As you enter the main floor, you'll be greeted by the timeless elegance of herringbone flooring that seamlessly flows throughout the space.The main floor boasts a grandeur that is accentuated by vaulted ceilings, especially as you ascend the spiral staircase. The living room is a showstopper with its double-sided fireplace, creating a cozy ambience that extends into the formal dining room. The chef's kitchen is a culinary masterpiece, featuring double wall ovens, a brand new gas range stovetop, granite countertops, a convenient coffee bar with a mini-fridge, and ample glass-faced cupboards that showcase both style and functionality.The main floor is also home to the primary bedroom, providing a luxurious retreat with a 5-piece ensuite complete with two vanities, a tiled stand-up shower, a soaker tub, and a walk-in closet boasting built-in shelving. Additionally, a den and a well-appointed laundry room contribute to the main floor's practicality.Upstairs, another bedroom with a 4-piece bathroom and a bonus room await, providing flexibility and comfort for your lifestyle. The fully finished walkout basement is a haven for entertainment, featuring in-floor heating, a massive rec room, a large wet bar with seating, a computer room, and a spacious third bedroom. Enjoy the picturesque views of the Southwest greenspace from the wrap-around deck and lower covered deck. Both decks come equipped with gas hookups, making them ideal for year-round enjoyment. The double garage, complete with in-floor heating, ensures your vehicles are well taken care of.This home also boasts modern conveniences, including updated hardware in the kitchen and all bathrooms, an updated hot water tank for on-demand hot water and a new water heating unit. Additional featu res include a water softener, central air conditioning, and central vacuum. With its amazing Strathcona Park location, you'll find yourself within walking distance to schools, parks, and tennis courts, as well as enjoying easy access to Bow Trail and 17th Avenue SW. This property is a perfect blend of luxury, functionality, and an unbeatable location. (id:6769)Construction Info
| Interior Finish: | 3303 |
|---|---|
| Flooring: | Carpeted,Hardwood,Tile |
| Parking Covered: | 2 |
|---|---|
| Parking: | 4 |
Rooms Dimension
Listing Agent:
Richard Fraser
Brokerage:
RE/MAX Real Estate (Mountain View)
Disclaimer:
Display of MLS data is deemed reliable but is not guaranteed accurate by CREA.
The trademarks REALTOR, REALTORS and the REALTOR logo are controlled by The Canadian Real Estate Association (CREA) and identify real estate professionals who are members of CREA. The trademarks MLS, Multiple Listing Service and the associated logos are owned by The Canadian Real Estate Association (CREA) and identify the quality of services provided by real estate professionals who are members of CREA. Used under license.
Listing data last updated date: 2024-07-16 22:30:15
Not intended to solicit properties currently listed for sale.The trademarks REALTOR®, REALTORS® and the REALTOR® logo are controlled by The Canadian Real Estate Association (CREA®) and identify real estate professionals who are members of CREA®. The trademarks MLS®, Multiple Listing Service and the associated logos are owned by CREA® and identify the quality of services provided by real estate professionals who are members of CREA®. REALTOR® contact information provided to facilitate inquiries from consumers interested in Real Estate services. Please do not contact the website owner with unsolicited commercial offers.
The trademarks REALTOR, REALTORS and the REALTOR logo are controlled by The Canadian Real Estate Association (CREA) and identify real estate professionals who are members of CREA. The trademarks MLS, Multiple Listing Service and the associated logos are owned by The Canadian Real Estate Association (CREA) and identify the quality of services provided by real estate professionals who are members of CREA. Used under license.
Listing data last updated date: 2024-07-16 22:30:15
Not intended to solicit properties currently listed for sale.The trademarks REALTOR®, REALTORS® and the REALTOR® logo are controlled by The Canadian Real Estate Association (CREA®) and identify real estate professionals who are members of CREA®. The trademarks MLS®, Multiple Listing Service and the associated logos are owned by CREA® and identify the quality of services provided by real estate professionals who are members of CREA®. REALTOR® contact information provided to facilitate inquiries from consumers interested in Real Estate services. Please do not contact the website owner with unsolicited commercial offers.























































