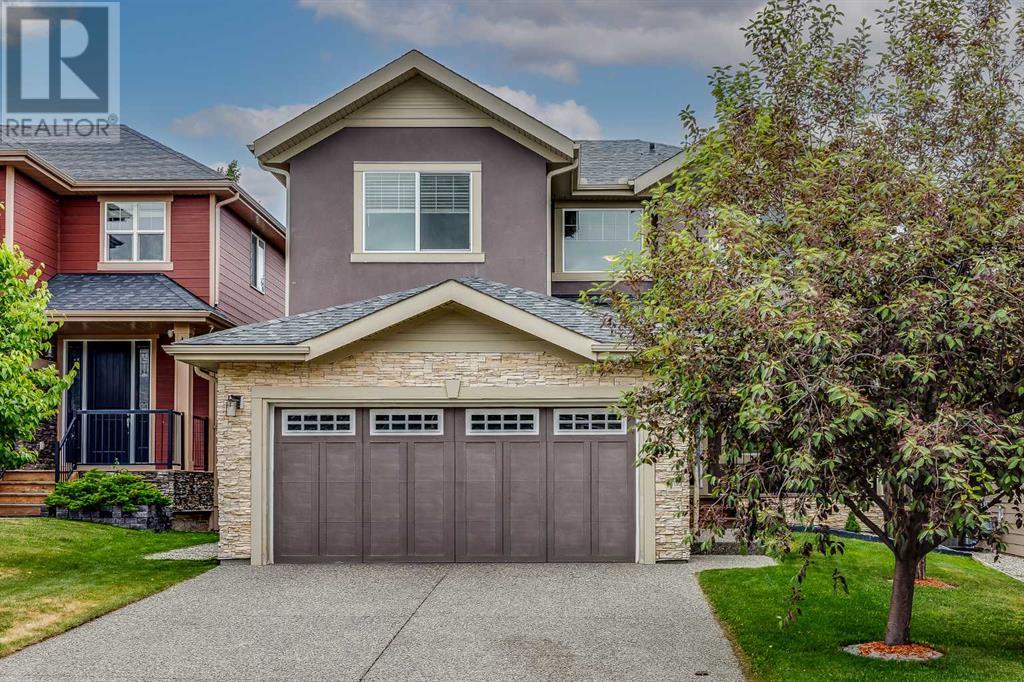$ 899,900 – 18 Rockford Road Northwest
4 BR / 4 BA Single Family – Calgary
Welcome to this beautiful two storey home located in the family-friendly community of Rocky Ridge, nestled in the prestigious Rock Lake Estates. Built in 2012, this home offers a rare combination of four bedrooms upstairs and 3.5 bathrooms, encompassing over 2,400 square feet of thoughtfully designed living space. The home boasts excellent curb appeal, with a charming stucco and stone exterior complemented by an exposed aggregate driveway. Stepping inside, you’ll be greeted by rich hardwood flooring and large windows that fill the spacious entryway with natural light. The main floor features a living room and formal dining room at the front of the house, creating an inviting space for gatherings. The open concept kitchen, family room, and dining area are perfect for modern living. The kitchen is a chef’s dream, featuring granite countertops, a kitchen island, stainless steel appliances, and ample cupboard and counter space. Adjacent to the kitchen, the family room’s cozy gas fireplace with a stone surround and mantle adds a touch of warmth. A main floor office with French doors offers a quiet space for work or study. Additionally, this level includes a convenient 2-piece powder room and main floor laundry. Upstairs, plush carpeting adds comfort throughout. The primary bedroom is a true retreat, complete with a sitting area, walk-in closet, and a luxurious 5-piece ensuite. This ensuite features stone countertops, dual sinks, a makeup station, a soaker tub, and an oversized standalone shower. The three additional bedrooms on this level are thoughtfully designed, with two sharing a convenient 4-piece ensuite, while an additional separate 4-piece bathroom serves the entire floor. The unfinished basement is a blank canvas, ready for your creative ideas to transform it into the space of your dreams. Outside, the backyard offers a deck perfect for outdoor enjoyment, surrounded by mature trees and fully fenced for privacy. Additional features of this home include upgraded b linds, two furnaces, a tankless hot water system, and rough-in for central vacuum. The west-facing front porch and double attached garage add to the home's appeal. Rocky Ridge is a vibrant community with close proximity to schools, parks, playgrounds, walking paths, green spaces, and the Rocky Ridge Ranch Homeowners Association and Rocky Ridge YMCA. You'll have easy access to amenities at Royal Oak Centre and Crowfoot Crossing. The nearby LRT station makes commuting a breeze and there is convenient access to Country Hills Blvd, Stoney Trail, and Crowchild Trail. This home is a perfect blend of elegance, comfort, and convenience, making it an ideal choice for families looking to settle in a welcoming neighborhood. (id:6769)Construction Info
| Interior Finish: | 2495 |
|---|---|
| Flooring: | Carpeted,Hardwood,Tile |
| Parking Covered: | 2 |
|---|---|
| Parking: | 4 |
Rooms Dimension
Listing Agent:
Rebecca L. Chamberlain
Brokerage:
Real Broker
Disclaimer:
Display of MLS data is deemed reliable but is not guaranteed accurate by CREA.
The trademarks REALTOR, REALTORS and the REALTOR logo are controlled by The Canadian Real Estate Association (CREA) and identify real estate professionals who are members of CREA. The trademarks MLS, Multiple Listing Service and the associated logos are owned by The Canadian Real Estate Association (CREA) and identify the quality of services provided by real estate professionals who are members of CREA. Used under license.
Listing data last updated date: 2024-07-16 22:30:37
Not intended to solicit properties currently listed for sale.The trademarks REALTOR®, REALTORS® and the REALTOR® logo are controlled by The Canadian Real Estate Association (CREA®) and identify real estate professionals who are members of CREA®. The trademarks MLS®, Multiple Listing Service and the associated logos are owned by CREA® and identify the quality of services provided by real estate professionals who are members of CREA®. REALTOR® contact information provided to facilitate inquiries from consumers interested in Real Estate services. Please do not contact the website owner with unsolicited commercial offers.
The trademarks REALTOR, REALTORS and the REALTOR logo are controlled by The Canadian Real Estate Association (CREA) and identify real estate professionals who are members of CREA. The trademarks MLS, Multiple Listing Service and the associated logos are owned by The Canadian Real Estate Association (CREA) and identify the quality of services provided by real estate professionals who are members of CREA. Used under license.
Listing data last updated date: 2024-07-16 22:30:37
Not intended to solicit properties currently listed for sale.The trademarks REALTOR®, REALTORS® and the REALTOR® logo are controlled by The Canadian Real Estate Association (CREA®) and identify real estate professionals who are members of CREA®. The trademarks MLS®, Multiple Listing Service and the associated logos are owned by CREA® and identify the quality of services provided by real estate professionals who are members of CREA®. REALTOR® contact information provided to facilitate inquiries from consumers interested in Real Estate services. Please do not contact the website owner with unsolicited commercial offers.























































