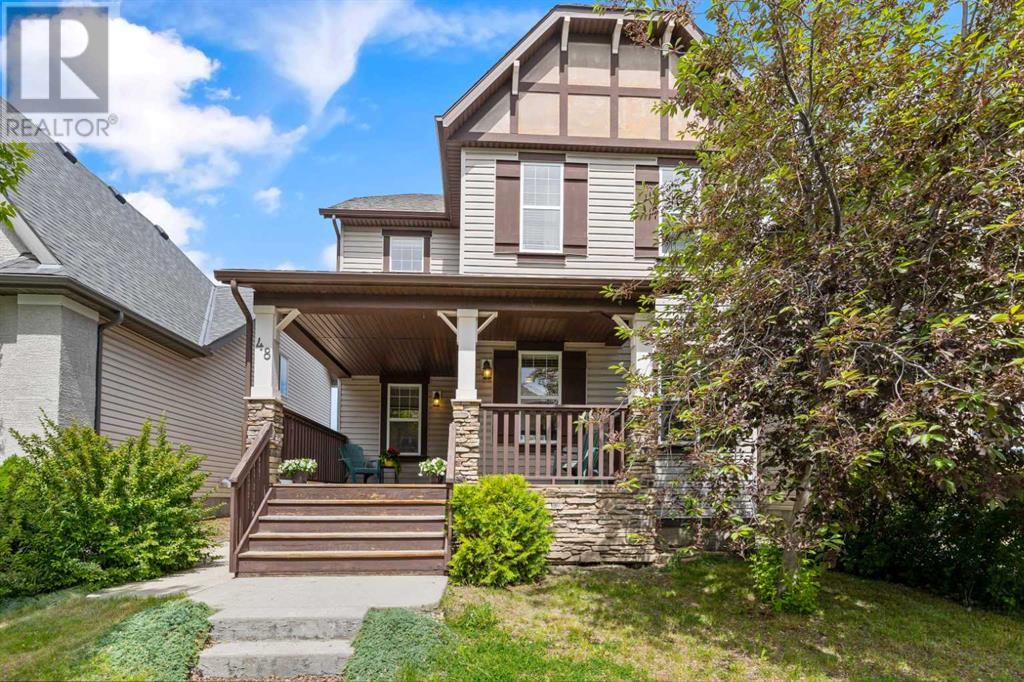$ 624,500 – 48 Elgin View Southeast
4 BR / 4 BA Single Family – Calgary
An excellent opportunity to make this home your own! The covered front porch adds charm to this fully developed, four Bedroom family Home. Impressive open concept floor plan. Many features including a large Living Room with an attractive gas fireplace, adjoining Kitchen with a central island, raised eating counter, pantry and Breakfast Nook with lots of windows. There is a separate Dining Room for entertaining family and friends. Off the foyer is the Study which is perfect for a Home Office. Easy care hardwood and ceramic flooring. Enjoy the summers with Air Conditioning! The upper level features 3 large Bedrooms with walk-in closets. The Primary Bedroom has a private Ensuite with relaxing soaker tub and separate shower. You'll appreciate the huge walk-in wardrobe closet. Convenient upper level Laundry. The Basement was developed by the Builder with a large Family Room, guest Bedroom, full Bathroom and separate storage room. Convert the back yard to an out door living space. It has a large two level deck with BBQ gas line, raised vegetable gardens and a double Garage. Excellent location on a quiet street in the established community of McKenzie Towne. Leave your car at home and enjoy the many walking paths, parks, playgrounds and pond. Close to schools, shopping, restaurants and easy access to main roads. Quick possession is available. (id:6769)Construction Info
| Interior Finish: | 1784 |
|---|---|
| Flooring: | Carpeted,Hardwood,Linoleum,Tile |
| Parking Covered: | 2 |
|---|---|
| Parking: | 2 |
Rooms Dimension
Listing Agent:
Debra Molzan
Brokerage:
RE/MAX Complete Realty
Disclaimer:
Display of MLS data is deemed reliable but is not guaranteed accurate by CREA.
The trademarks REALTOR, REALTORS and the REALTOR logo are controlled by The Canadian Real Estate Association (CREA) and identify real estate professionals who are members of CREA. The trademarks MLS, Multiple Listing Service and the associated logos are owned by The Canadian Real Estate Association (CREA) and identify the quality of services provided by real estate professionals who are members of CREA. Used under license.
Listing data last updated date: 2024-07-16 22:31:10
Not intended to solicit properties currently listed for sale.The trademarks REALTOR®, REALTORS® and the REALTOR® logo are controlled by The Canadian Real Estate Association (CREA®) and identify real estate professionals who are members of CREA®. The trademarks MLS®, Multiple Listing Service and the associated logos are owned by CREA® and identify the quality of services provided by real estate professionals who are members of CREA®. REALTOR® contact information provided to facilitate inquiries from consumers interested in Real Estate services. Please do not contact the website owner with unsolicited commercial offers.
The trademarks REALTOR, REALTORS and the REALTOR logo are controlled by The Canadian Real Estate Association (CREA) and identify real estate professionals who are members of CREA. The trademarks MLS, Multiple Listing Service and the associated logos are owned by The Canadian Real Estate Association (CREA) and identify the quality of services provided by real estate professionals who are members of CREA. Used under license.
Listing data last updated date: 2024-07-16 22:31:10
Not intended to solicit properties currently listed for sale.The trademarks REALTOR®, REALTORS® and the REALTOR® logo are controlled by The Canadian Real Estate Association (CREA®) and identify real estate professionals who are members of CREA®. The trademarks MLS®, Multiple Listing Service and the associated logos are owned by CREA® and identify the quality of services provided by real estate professionals who are members of CREA®. REALTOR® contact information provided to facilitate inquiries from consumers interested in Real Estate services. Please do not contact the website owner with unsolicited commercial offers.






































