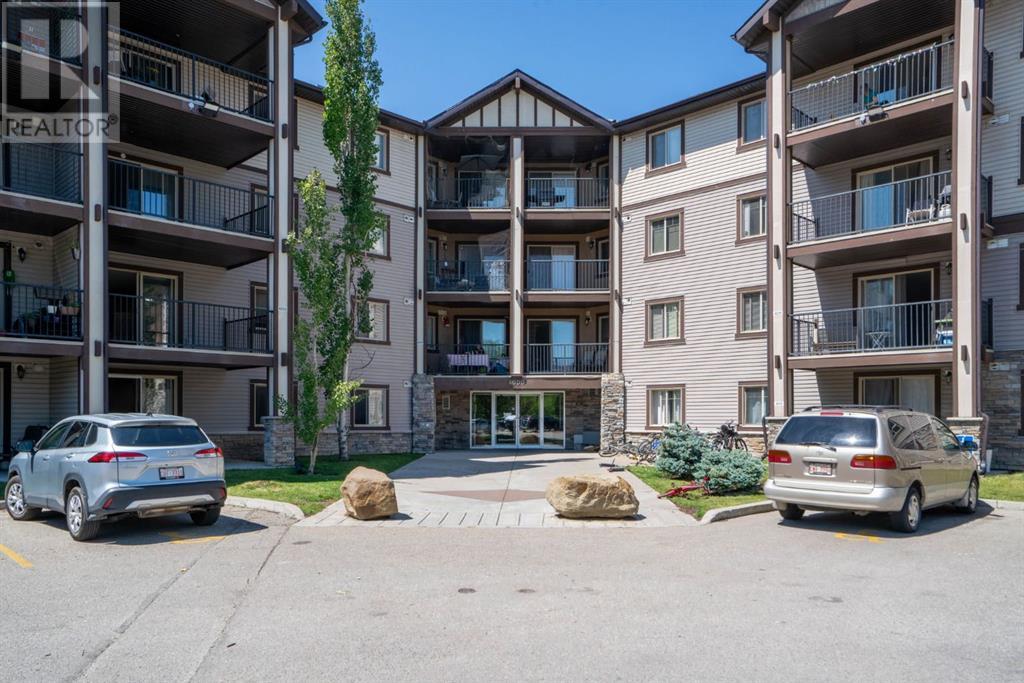$ 259,900 – 60 Panatella Street Northwest
1 BR / 1 BA Single Family – Calgary
ROOMY and BRIGHT third floor - ONE bedroom/ONE bathroom apartment available Sept 2024 in Panorama Hills! ALL utility costs (water/heat/electric) included in your condo fee! GREAT layout enables you to live, work, cook and entertain in this OPEN concept area. Nice large, open foyer greets you as you come home. Big closet for all your coats/shoes etc. ENJOY IN SUITE laundry - with an upgraded front loader Washer and Dryer. Kitchen offers MAPLE cabinets, GRANITE countertops and STAINLESS STEEL appliances. Breakfast bar for those morning coffees - or perfect for guests chatting while you cook! Berber carpet. Enjoy your COVERED deck facing WEST! Sit outside and enjoy the warmth and view. You will love the 4 piece bath with tile floors and granite. Extra storage above toilet. Nice sized primary bedroom with nice sized closet. Notice the tile that goes all the way to the ceiling around the tub. So easy to clean! Located close to parks, playgrounds, open park spaces, fountains, schools, bike paths, shopping, Superstore, Save-On-Foods, VIVO Rec Centre, Cineplex, numerous restaurants and pubs, Calgary International Airport, and the North Point bus terminal offering Route 301, which connects to Downtown and minutes away from Stoney Trail connecting you throughout the city. Panorama Hills is a picturesque community surrounded by green spaces including the close by 36-hole Country Hills Golf Course. Community centre and 6-acre park features a water spray park, multi-use sport court, basketball courts, children’s playground, picnic areas, and so much more. This great sized condo is PERFECT for first-time home buyers, investors, or downsizers. 110V plug at the assigned above ground parking spot. LOADS of visitor parking. Tenant has lived here and cared for the unit like his own for almost 4 years. Willing to stay or vacant possession can be offered on Sept 3. (id:6769)Construction Info
| Interior Finish: | 683.58 |
|---|---|
| Flooring: | Carpeted,Tile |
| Parking: | 1 |
|---|
Rooms Dimension
Listing Agent:
Karen Keveryga
Brokerage:
Royal LePage Benchmark
Disclaimer:
Display of MLS data is deemed reliable but is not guaranteed accurate by CREA.
The trademarks REALTOR, REALTORS and the REALTOR logo are controlled by The Canadian Real Estate Association (CREA) and identify real estate professionals who are members of CREA. The trademarks MLS, Multiple Listing Service and the associated logos are owned by The Canadian Real Estate Association (CREA) and identify the quality of services provided by real estate professionals who are members of CREA. Used under license.
Listing data last updated date: 2024-07-16 22:34:28
Not intended to solicit properties currently listed for sale.The trademarks REALTOR®, REALTORS® and the REALTOR® logo are controlled by The Canadian Real Estate Association (CREA®) and identify real estate professionals who are members of CREA®. The trademarks MLS®, Multiple Listing Service and the associated logos are owned by CREA® and identify the quality of services provided by real estate professionals who are members of CREA®. REALTOR® contact information provided to facilitate inquiries from consumers interested in Real Estate services. Please do not contact the website owner with unsolicited commercial offers.
The trademarks REALTOR, REALTORS and the REALTOR logo are controlled by The Canadian Real Estate Association (CREA) and identify real estate professionals who are members of CREA. The trademarks MLS, Multiple Listing Service and the associated logos are owned by The Canadian Real Estate Association (CREA) and identify the quality of services provided by real estate professionals who are members of CREA. Used under license.
Listing data last updated date: 2024-07-16 22:34:28
Not intended to solicit properties currently listed for sale.The trademarks REALTOR®, REALTORS® and the REALTOR® logo are controlled by The Canadian Real Estate Association (CREA®) and identify real estate professionals who are members of CREA®. The trademarks MLS®, Multiple Listing Service and the associated logos are owned by CREA® and identify the quality of services provided by real estate professionals who are members of CREA®. REALTOR® contact information provided to facilitate inquiries from consumers interested in Real Estate services. Please do not contact the website owner with unsolicited commercial offers.

































