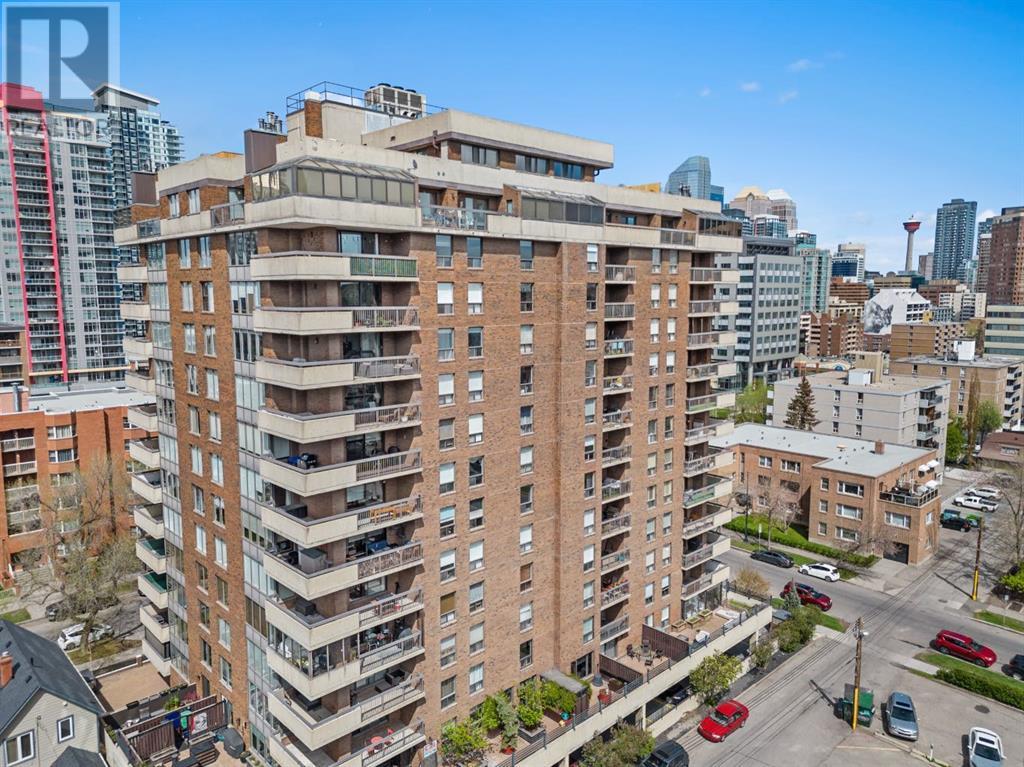$ 629,999 – 1001 13 Avenue Southwest
2 BR / 2 BA Single Family – Calgary
OPEN HOUSE Sunday June 9th, 2 - 4 PM. Spacious and Bright SW Corner Unit in The Royal Oak. Offering 1587 Sq Ft with an Open Concept Floor Plan, 2 Bedrooms, 2 Bathrooms and 2 Titled Parking with storage lockers. Huge Wrap Around Balcony, Central Air Conditioning, In suite Laundry and storage room. Indoor Wood Burning Fire Place. The Kitchen Features Kitchen Kraft Cabinets, Ample Counter space and raised eating bar. Updated Luxury Vinyl Plank Flooring throughout. Large Primary Bedroom Offers a Walk in Closet and Full Ensuite Bathroom. Amenities of Royal Oak Include a fitness Centre, Social Room, Guest Suite, Bike Room, and Car Wash. Walking distance to grocery stores, restaurants, cafes and the vibrant 17 Ave SW. (id:6769)Construction Info
| Interior Finish: | 1587.62 |
|---|---|
| Flooring: | Carpeted,Vinyl |
| Parking: | 2 |
|---|
Rooms Dimension
Listing Agent:
Ashley Doull
Brokerage:
CIR Realty
Disclaimer:
Display of MLS data is deemed reliable but is not guaranteed accurate by CREA.
The trademarks REALTOR, REALTORS and the REALTOR logo are controlled by The Canadian Real Estate Association (CREA) and identify real estate professionals who are members of CREA. The trademarks MLS, Multiple Listing Service and the associated logos are owned by The Canadian Real Estate Association (CREA) and identify the quality of services provided by real estate professionals who are members of CREA. Used under license.
Listing data last updated date: 2024-07-16 22:36:09
Not intended to solicit properties currently listed for sale.The trademarks REALTOR®, REALTORS® and the REALTOR® logo are controlled by The Canadian Real Estate Association (CREA®) and identify real estate professionals who are members of CREA®. The trademarks MLS®, Multiple Listing Service and the associated logos are owned by CREA® and identify the quality of services provided by real estate professionals who are members of CREA®. REALTOR® contact information provided to facilitate inquiries from consumers interested in Real Estate services. Please do not contact the website owner with unsolicited commercial offers.
The trademarks REALTOR, REALTORS and the REALTOR logo are controlled by The Canadian Real Estate Association (CREA) and identify real estate professionals who are members of CREA. The trademarks MLS, Multiple Listing Service and the associated logos are owned by The Canadian Real Estate Association (CREA) and identify the quality of services provided by real estate professionals who are members of CREA. Used under license.
Listing data last updated date: 2024-07-16 22:36:09
Not intended to solicit properties currently listed for sale.The trademarks REALTOR®, REALTORS® and the REALTOR® logo are controlled by The Canadian Real Estate Association (CREA®) and identify real estate professionals who are members of CREA®. The trademarks MLS®, Multiple Listing Service and the associated logos are owned by CREA® and identify the quality of services provided by real estate professionals who are members of CREA®. REALTOR® contact information provided to facilitate inquiries from consumers interested in Real Estate services. Please do not contact the website owner with unsolicited commercial offers.


















































