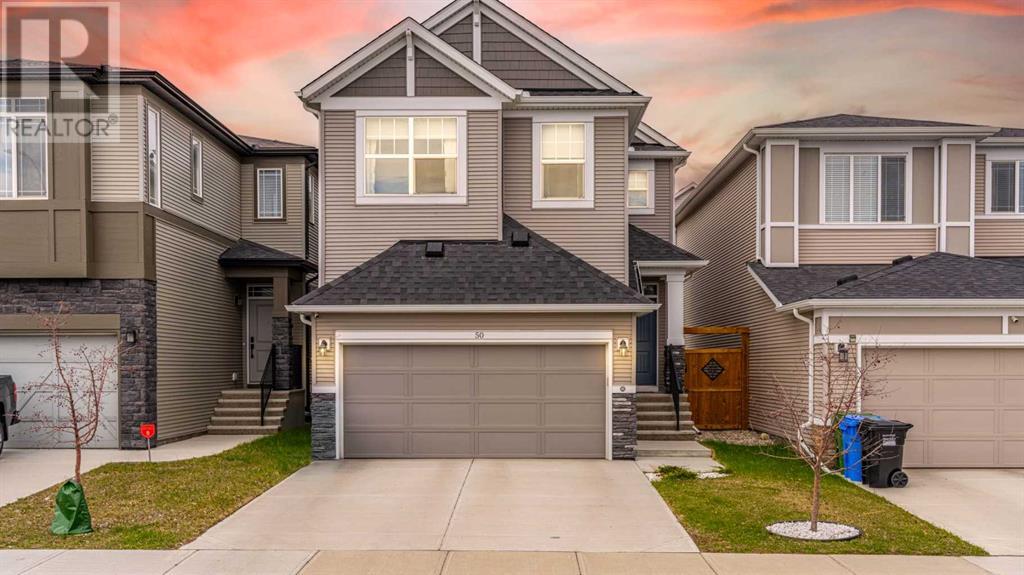$ 725,000 – 50 Sage Bluff Rise Northwest
3 BR / 3 BA Single Family – Calgary
This beautiful detached property, built just a few years ago, is ready for you to make it your home! The home is still so new it even has the envelope (exterior) and structural foundation warranty in place. With its spotless appearance, this house is sure to impress. Situated in the popular community of Sage Hill, it offers all the amenities you need within close proximity. Getting around is easy with quick access out to the surrounding main roads. The highlight of the house is undoubtedly the kitchen, with its modern colours, finishes, stainless steel appliances, beautiful countertops, and the walk-through pantry that leads to the garage entry mudroom. The living and dining areas have a welcoming feel and plenty of space for entertaining your guests. You'll enjoy natural sunlight from the west facing backyard. The second level's layout includes a bonus room in the middle, separating the primary bedroom from the additional two bedrooms and full bathroom. The primary bedroom is very spacious, complete with its own bathroom and walk-in closet. The primary bathroom has a soaker tub to relax those muscles and a separate shower. Having the laundry room on the second level near the bedrooms adds extra convenience. The basement is a blank canvas, awaiting your own design. The home is equipped with air conditioning so you can stay cool during the hot summer months. Don't miss out on this fantastic opportunity to turn this property into your home sweet home! Please see the video and 3D tour. (id:6769)Construction Info
| Interior Finish: | 1787 |
|---|---|
| Flooring: | Carpeted,Ceramic Tile,Vinyl Plank |
| Parking Covered: | 2 |
|---|---|
| Parking: | 4 |
Rooms Dimension
Listing Agent:
Celeste Wood
Brokerage:
Real Broker
Disclaimer:
Display of MLS data is deemed reliable but is not guaranteed accurate by CREA.
The trademarks REALTOR, REALTORS and the REALTOR logo are controlled by The Canadian Real Estate Association (CREA) and identify real estate professionals who are members of CREA. The trademarks MLS, Multiple Listing Service and the associated logos are owned by The Canadian Real Estate Association (CREA) and identify the quality of services provided by real estate professionals who are members of CREA. Used under license.
Listing data last updated date: 2024-07-17 20:18:01
Not intended to solicit properties currently listed for sale.The trademarks REALTOR®, REALTORS® and the REALTOR® logo are controlled by The Canadian Real Estate Association (CREA®) and identify real estate professionals who are members of CREA®. The trademarks MLS®, Multiple Listing Service and the associated logos are owned by CREA® and identify the quality of services provided by real estate professionals who are members of CREA®. REALTOR® contact information provided to facilitate inquiries from consumers interested in Real Estate services. Please do not contact the website owner with unsolicited commercial offers.
The trademarks REALTOR, REALTORS and the REALTOR logo are controlled by The Canadian Real Estate Association (CREA) and identify real estate professionals who are members of CREA. The trademarks MLS, Multiple Listing Service and the associated logos are owned by The Canadian Real Estate Association (CREA) and identify the quality of services provided by real estate professionals who are members of CREA. Used under license.
Listing data last updated date: 2024-07-17 20:18:01
Not intended to solicit properties currently listed for sale.The trademarks REALTOR®, REALTORS® and the REALTOR® logo are controlled by The Canadian Real Estate Association (CREA®) and identify real estate professionals who are members of CREA®. The trademarks MLS®, Multiple Listing Service and the associated logos are owned by CREA® and identify the quality of services provided by real estate professionals who are members of CREA®. REALTOR® contact information provided to facilitate inquiries from consumers interested in Real Estate services. Please do not contact the website owner with unsolicited commercial offers.




































