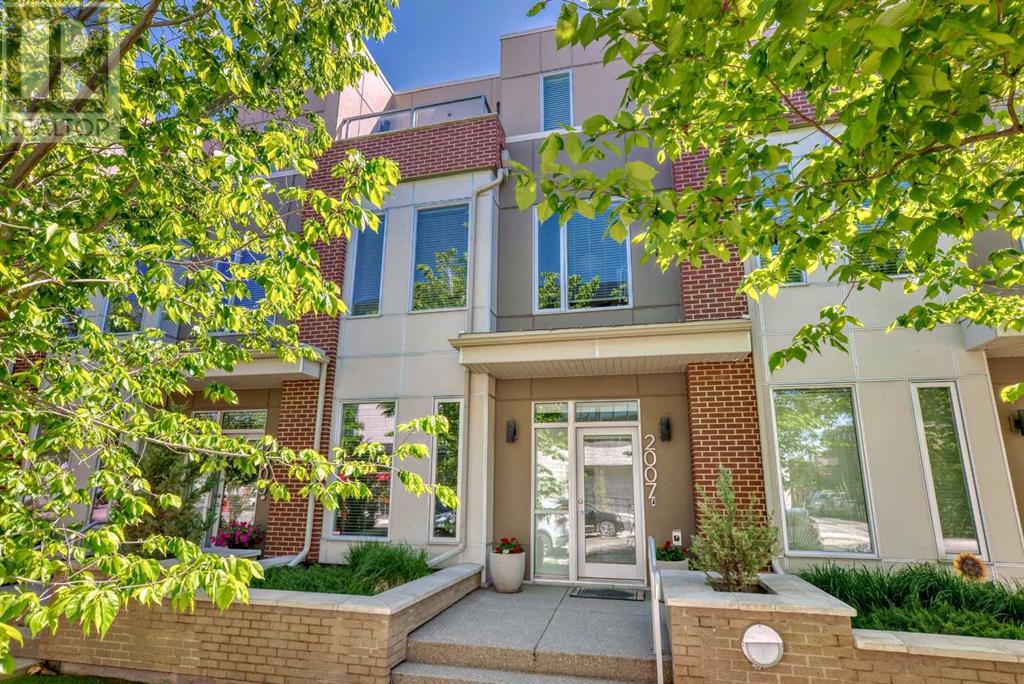$ 998,000 – 2007 1 Avenue Northwest
3 BR / 3 BA Single Family – Calgary
Indulge in luxury living at the Savoy by Truman Homes! Highlights of this sleek and modern 3 story townhome with almost 2300 sq. ft. of living space, include 9’ ceilings, designer lighting and plumbing fixtures, 3 bedrooms, SONOS sound system, double sided indoor/outdoor fireplace, air conditioning, and two titled underground parking stalls. Beautiful chef’s kitchen with custom European style cabinetry, gas cook top, Thermador and Bosch appliances, large island/eating bar with Caesar stone counter tops, and bar fridge . The dining room, with a high dramatic ceiling, is next to the kitchen and is perfect for entertaining. The spacious living room is adjacent to the kitchen with a double sided indoor/outdoor fireplace and access to a private outdoor patio. On the second level are two bedrooms and a 4-piece bath with in-floor heating. Also on this level, is a loft/den overlooking the dining room below. The luxurious primary retreat with a private balcony is located on the third level with a large walk-in closet, a spa-like 5-piece ensuite, large soaker tub, separate shower, and dual sinks. Also on this level is a large patio to relax and catch the sun. For your enjoyment, there is a common area roof top terrace. The Savoy is conveniently located just blocks from Bow River pathways, Kensington shops and restaurants, North Hill Shopping Centre, schools, public transportation, and the downtown core. (id:6769)Construction Info
| Interior Finish: | 2280.5 |
|---|---|
| Flooring: | Ceramic Tile,Other,Tile |
| Parking: | 2 |
|---|
Rooms Dimension
Listing Agent:
Ersilia Ward
Brokerage:
Real Estate Professionals Inc.
Disclaimer:
Display of MLS data is deemed reliable but is not guaranteed accurate by CREA.
The trademarks REALTOR, REALTORS and the REALTOR logo are controlled by The Canadian Real Estate Association (CREA) and identify real estate professionals who are members of CREA. The trademarks MLS, Multiple Listing Service and the associated logos are owned by The Canadian Real Estate Association (CREA) and identify the quality of services provided by real estate professionals who are members of CREA. Used under license.
Listing data last updated date: 2024-07-17 20:18:09
Not intended to solicit properties currently listed for sale.The trademarks REALTOR®, REALTORS® and the REALTOR® logo are controlled by The Canadian Real Estate Association (CREA®) and identify real estate professionals who are members of CREA®. The trademarks MLS®, Multiple Listing Service and the associated logos are owned by CREA® and identify the quality of services provided by real estate professionals who are members of CREA®. REALTOR® contact information provided to facilitate inquiries from consumers interested in Real Estate services. Please do not contact the website owner with unsolicited commercial offers.
The trademarks REALTOR, REALTORS and the REALTOR logo are controlled by The Canadian Real Estate Association (CREA) and identify real estate professionals who are members of CREA. The trademarks MLS, Multiple Listing Service and the associated logos are owned by The Canadian Real Estate Association (CREA) and identify the quality of services provided by real estate professionals who are members of CREA. Used under license.
Listing data last updated date: 2024-07-17 20:18:09
Not intended to solicit properties currently listed for sale.The trademarks REALTOR®, REALTORS® and the REALTOR® logo are controlled by The Canadian Real Estate Association (CREA®) and identify real estate professionals who are members of CREA®. The trademarks MLS®, Multiple Listing Service and the associated logos are owned by CREA® and identify the quality of services provided by real estate professionals who are members of CREA®. REALTOR® contact information provided to facilitate inquiries from consumers interested in Real Estate services. Please do not contact the website owner with unsolicited commercial offers.























































