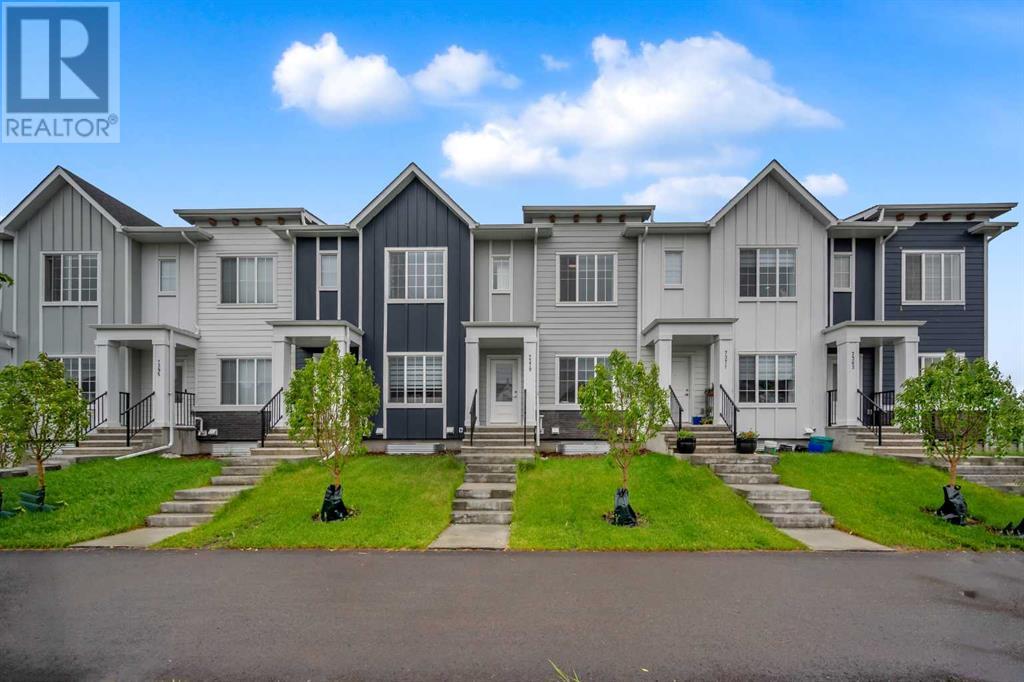$ 549,990 – 7379 202 Avenue Southeast
3 BR / 3 BA Single Family – Calgary
This beautiful no condo fee townhouse offers a perfect blend of modern elegance and functional living space. As you enter, you'll be greeted by a welcoming foyer that leads to a spacious living room, perfect for relaxation and entertaining. The heart of the home, the kitchen, is beautifully designed with a light theme and features quartz countertops, a kitchen island with pendant lights, and top-of-the-line stainless steel appliances including a double door fridge and gas range. The adjacent dining room at the back of the main floor provides a cozy space for family meals, complemented by a convenient 2-piece bath.Upstairs, you'll find three generously sized bedrooms and two full bathrooms. The primary bedroom is a serene retreat with a walk-in closet and a luxurious 4-piece ensuite featuring a double vanity and a standing shower. The additional two bedrooms are spacious and versatile, perfect for family members or guests. The upper floor also includes a laundry area with a washer and dryer for added convenience.The undeveloped basement offers endless potential, whether you choose to customize it for personal use or utilize it for storage. The property also boasts a detached double car garage, ensuring ample parking space and added security.Located in the vibrant Rangeview SE Calgary, this townhouse is just steps away from the amazing amenities in Seton & Mahogany, the humungous new YMCA, schools, and churches. With excellent access to Deerfoot Trail and Stoney Trail, commuting is a breeze.Don't miss this opportunity to own a stunning townhouse in one of Calgary's most desirable communities! Contact us today to schedule a viewing. (id:6769)Construction Info
| Interior Finish: | 1541.69 |
|---|---|
| Flooring: | Carpeted,Tile,Vinyl,Vinyl Plank |
| Parking Covered: | 2 |
|---|---|
| Parking: | 2 |
Rooms Dimension
Listing Agent:
Nirwair Singh Bajwa
Brokerage:
eXp Realty
Disclaimer:
Display of MLS data is deemed reliable but is not guaranteed accurate by CREA.
The trademarks REALTOR, REALTORS and the REALTOR logo are controlled by The Canadian Real Estate Association (CREA) and identify real estate professionals who are members of CREA. The trademarks MLS, Multiple Listing Service and the associated logos are owned by The Canadian Real Estate Association (CREA) and identify the quality of services provided by real estate professionals who are members of CREA. Used under license.
Listing data last updated date: 2024-07-17 20:18:11
Not intended to solicit properties currently listed for sale.The trademarks REALTOR®, REALTORS® and the REALTOR® logo are controlled by The Canadian Real Estate Association (CREA®) and identify real estate professionals who are members of CREA®. The trademarks MLS®, Multiple Listing Service and the associated logos are owned by CREA® and identify the quality of services provided by real estate professionals who are members of CREA®. REALTOR® contact information provided to facilitate inquiries from consumers interested in Real Estate services. Please do not contact the website owner with unsolicited commercial offers.
The trademarks REALTOR, REALTORS and the REALTOR logo are controlled by The Canadian Real Estate Association (CREA) and identify real estate professionals who are members of CREA. The trademarks MLS, Multiple Listing Service and the associated logos are owned by The Canadian Real Estate Association (CREA) and identify the quality of services provided by real estate professionals who are members of CREA. Used under license.
Listing data last updated date: 2024-07-17 20:18:11
Not intended to solicit properties currently listed for sale.The trademarks REALTOR®, REALTORS® and the REALTOR® logo are controlled by The Canadian Real Estate Association (CREA®) and identify real estate professionals who are members of CREA®. The trademarks MLS®, Multiple Listing Service and the associated logos are owned by CREA® and identify the quality of services provided by real estate professionals who are members of CREA®. REALTOR® contact information provided to facilitate inquiries from consumers interested in Real Estate services. Please do not contact the website owner with unsolicited commercial offers.











































