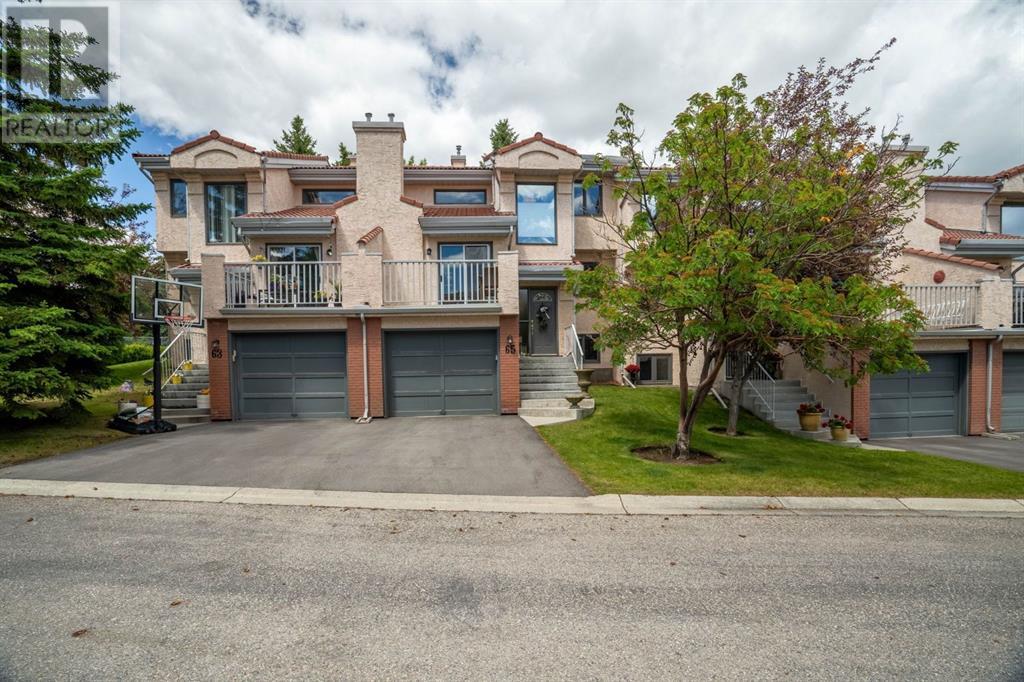$ 574,900 – 5810 Patina Drive Southwest
2 BR / 3 BA Single Family – Calgary
Welcome to your substantially renovated 2 bed/2.5 bath townhome in the highly desirable community of The Terraces in Patterson, SW Calgary! This exquisite home combines modern elegance with cozy charm, offering a perfect blend of comfort and luxury. Step into a home that underwent a masterful renovation in 2017. The stunning main floor features rich Brazilian walnut hardwood floors and vaulted ceilings. The updated kitchen is a chef's dream, showcasing high-end stainless steel appliances, including a gas stove and a custom metal range hood fan with brass trim. Flat ceilings and pot lights illuminate the kitchen, while the island and undermount sink enhance functionality. Trendy blue cabinets with gold hardware, luxury slate and marble countertops, a full-height subway tile backsplash, and a built-in pantry complete this stylish kitchen. The breakfast nook, enhanced by a structural beam, seamlessly connects to your outdoor living space and living room, creating an open, inviting space perfect for entertaining. One of the standout features of this home is the private back deck, backing onto a lush green belt. Enjoy the ideal mixture of westerly sun, shade, and privacy of mature trees, making it an ideal spot for outdoor living and relaxation. The grand formal dining space, adorned with vaulted ceilings and a gas fireplace, offers endless possibilities for customization. It also provides access to the east-facing front deck, the perfect spot to enjoy morning coffee while soaking in beautiful sunshine. A convenient half bath with an antique vanity completes this level. Retreat to the primary bedroom, featuring a walk-through closet and a fully renovated ensuite bathroom with a custom tile shower. The upper floor boasts two generously sized bedrooms, an additional full bathroom, and a versatile den that can be used as a library, office, or flex space. The cozy basement, complete with a gas fireplace, provides additional space for recreation and relaxation. The functio nal laundry room, enhanced by California Closets, ensures ample storage solutions. Additional updates throughout the home include new light fixtures, a newer Vacuflo system, replaced poly-B plumbing, central air conditioning added in 2021, and a high-efficiency furnace. Parking is a breeze with a single attached garage, additional driveway space, and nearby visitor parking. This well-run condo corporation offers low maintenance, lock-and-leave style living, perfect for snowbirds or empty nesters. Don't miss your chance to own this stunning townhome in one of Calgary's most sought-after communities, which provides access to various amenities, including shopping, tennis courts, restaurants, parks, excellent schools, transit and more. Experience the perfect blend of modern luxury and natural beauty and schedule a viewing today. (id:6769)Construction Info
| Interior Finish: | 1591.9 |
|---|---|
| Flooring: | Carpeted,Hardwood |
| Parking Covered: | 1 |
|---|---|
| Parking: | 2 |
Rooms Dimension
Listing Agent:
Tamara Nellissen
Brokerage:
CIR Realty
Disclaimer:
Display of MLS data is deemed reliable but is not guaranteed accurate by CREA.
The trademarks REALTOR, REALTORS and the REALTOR logo are controlled by The Canadian Real Estate Association (CREA) and identify real estate professionals who are members of CREA. The trademarks MLS, Multiple Listing Service and the associated logos are owned by The Canadian Real Estate Association (CREA) and identify the quality of services provided by real estate professionals who are members of CREA. Used under license.
Listing data last updated date: 2024-07-17 20:18:11
Not intended to solicit properties currently listed for sale.The trademarks REALTOR®, REALTORS® and the REALTOR® logo are controlled by The Canadian Real Estate Association (CREA®) and identify real estate professionals who are members of CREA®. The trademarks MLS®, Multiple Listing Service and the associated logos are owned by CREA® and identify the quality of services provided by real estate professionals who are members of CREA®. REALTOR® contact information provided to facilitate inquiries from consumers interested in Real Estate services. Please do not contact the website owner with unsolicited commercial offers.
The trademarks REALTOR, REALTORS and the REALTOR logo are controlled by The Canadian Real Estate Association (CREA) and identify real estate professionals who are members of CREA. The trademarks MLS, Multiple Listing Service and the associated logos are owned by The Canadian Real Estate Association (CREA) and identify the quality of services provided by real estate professionals who are members of CREA. Used under license.
Listing data last updated date: 2024-07-17 20:18:11
Not intended to solicit properties currently listed for sale.The trademarks REALTOR®, REALTORS® and the REALTOR® logo are controlled by The Canadian Real Estate Association (CREA®) and identify real estate professionals who are members of CREA®. The trademarks MLS®, Multiple Listing Service and the associated logos are owned by CREA® and identify the quality of services provided by real estate professionals who are members of CREA®. REALTOR® contact information provided to facilitate inquiries from consumers interested in Real Estate services. Please do not contact the website owner with unsolicited commercial offers.






































