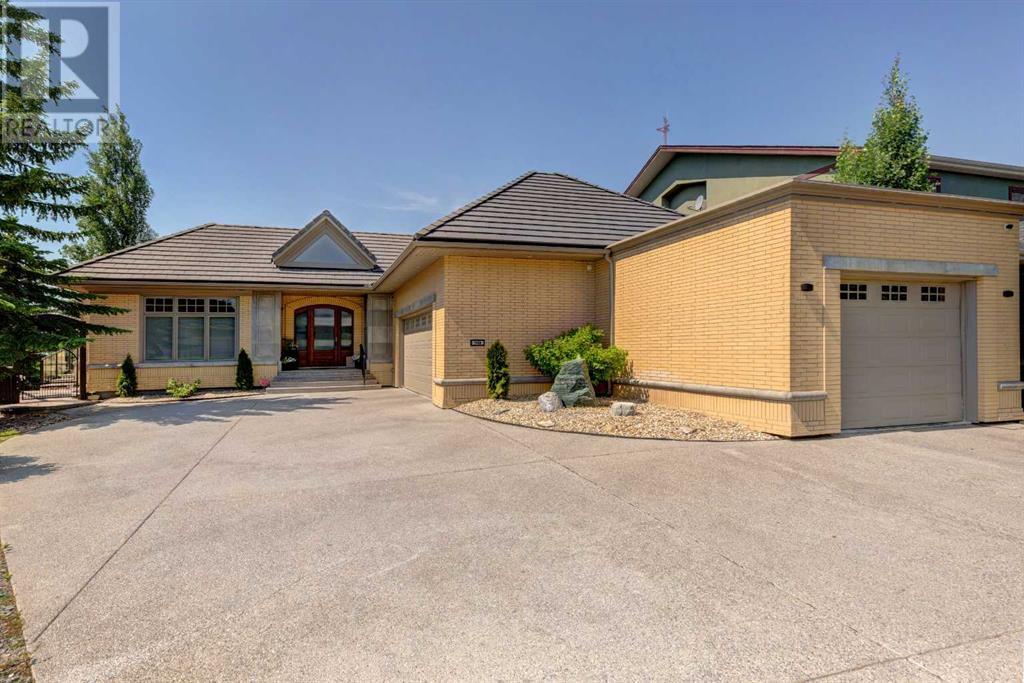$ 2,399,000 – 90 Aspen Ridge Way Southwest
4 BR / 5 BA Single Family – Calgary
Discover this stunning walkout bungalow, perfectly positioned to offer majestic panoramic mountain views. This home features a beautiful open design with soaring 12 ft coffered ceilings and an abundance of natural light. The bright kitchen is equipped with top-of-the-line (Meili & Subzero) stainless steel appliances, quartz countertops, and island, making it a chef’s dream. Designer finishings include site-finished cherry hardwood, solid wood 8 ft doors, and a stone-faced fireplace.The wrap-around deck off the kitchen provides sunny southern views, perfect for outdoor entertaining. The grand master suite boasts a walkthrough closet with built-in storage, a cozy fireplace, and a new, crisp 6-piece ensuite. The second bedroom also features a private 3-piece ensuite. Additional main floor amenities include a spacious den and main floor laundry.The lower level is equally impressive with floor-to-ceiling windows, two additional bedrooms a 4-piece ensuite and a 4-piece bathroom, a wet bar, a wood fireplace, a hobby room and a large family Room and a stone-faced fireplace. The triple attached drive-through garage includes a walk-up entry from the lower level, adding convenience and functionality.This custom-built home offers numerous additional features such as Hydronic heating throughout, basement in-floor heating, air conditioning, Bang & Olufsen wiring for security, lighting and Gemstone exterior lighting. All of this is set on a professionally landscaped 13,250 sq ft southwest yard, backing onto a natural reserve.Experience gracious and spacious living with over 5250 sq ft of fully developed space, designed to maximize comfort and luxury. (id:6769)Construction Info
| Interior Finish: | 2556.78 |
|---|---|
| Flooring: | Hardwood,Tile |
| Parking Covered: | 3 |
|---|---|
| Parking: | 6 |
Rooms Dimension
Listing Agent:
Ray Riley
Brokerage:
RE/MAX First
Disclaimer:
Display of MLS data is deemed reliable but is not guaranteed accurate by CREA.
The trademarks REALTOR, REALTORS and the REALTOR logo are controlled by The Canadian Real Estate Association (CREA) and identify real estate professionals who are members of CREA. The trademarks MLS, Multiple Listing Service and the associated logos are owned by The Canadian Real Estate Association (CREA) and identify the quality of services provided by real estate professionals who are members of CREA. Used under license.
Listing data last updated date: 2024-07-17 20:18:39
Not intended to solicit properties currently listed for sale.The trademarks REALTOR®, REALTORS® and the REALTOR® logo are controlled by The Canadian Real Estate Association (CREA®) and identify real estate professionals who are members of CREA®. The trademarks MLS®, Multiple Listing Service and the associated logos are owned by CREA® and identify the quality of services provided by real estate professionals who are members of CREA®. REALTOR® contact information provided to facilitate inquiries from consumers interested in Real Estate services. Please do not contact the website owner with unsolicited commercial offers.
The trademarks REALTOR, REALTORS and the REALTOR logo are controlled by The Canadian Real Estate Association (CREA) and identify real estate professionals who are members of CREA. The trademarks MLS, Multiple Listing Service and the associated logos are owned by The Canadian Real Estate Association (CREA) and identify the quality of services provided by real estate professionals who are members of CREA. Used under license.
Listing data last updated date: 2024-07-17 20:18:39
Not intended to solicit properties currently listed for sale.The trademarks REALTOR®, REALTORS® and the REALTOR® logo are controlled by The Canadian Real Estate Association (CREA®) and identify real estate professionals who are members of CREA®. The trademarks MLS®, Multiple Listing Service and the associated logos are owned by CREA® and identify the quality of services provided by real estate professionals who are members of CREA®. REALTOR® contact information provided to facilitate inquiries from consumers interested in Real Estate services. Please do not contact the website owner with unsolicited commercial offers.



















































