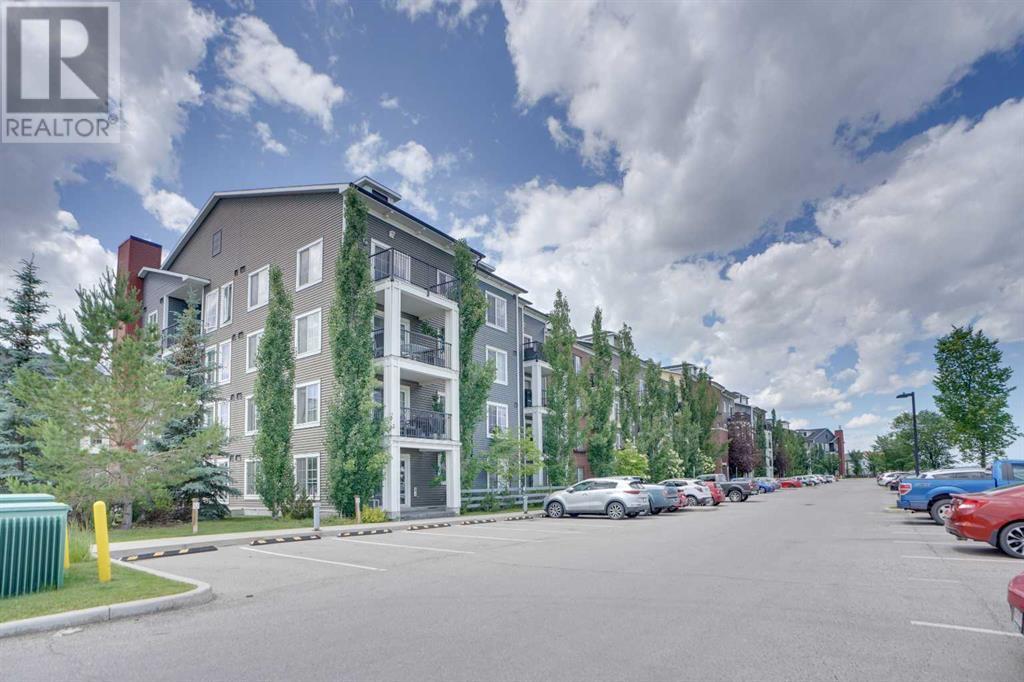$ 370,000 – 755 Copperpond Boulevard Southeast
2 BR / 2 BA Single Family – Calgary
Welcome to one of the largest floor plans in the building, where luxury meets functionality in this fabulous private corner unit. This meticulously upgraded space boasts extra windows that flood the rooms with natural light and offer unobstructed views of the surroundings. Upon entering, you are greeted by a spacious open-concept living area adorned with gorgeous luxury vinyl floors that set an elegant tone throughout. The stunning kitchen is a focal point, featuring modern cabinets, warm-toned granite countertops, a stylish tile backsplash, an island with extra seating, and high-end stainless steel appliances.The large master bedroom is bathed in natural light and includes a walk-through closet leading into a beautifully appointed 3-piece ensuite bathroom with granite countertops. The second bedroom, strategically located on the opposite side of the living area, provides privacy and convenience, with access to a pristine 4-piece granite bathroom. Additional highlights of this exceptional unit include in-suite laundry facilities, a designated dining area, and a cozy living room that opens onto a private balcony. This outdoor space is perfect for enjoying morning sunrises and evening barbecues, equipped with a convenient gas hookup. Condo fees cover heating and water utilities, along with amenities such as a storage locker and titled underground parking for added convenience. The building itself features a center courtyard with a fire pit, creating a welcoming atmosphere for residents. Located just steps away from parks, pathways, and Pond, this home offers easy access to shops, restaurants, public transit, schools, hospitals, and major transportation routes including Stoney Trail and Deerfoot Trail. (id:6769)Construction Info
| Interior Finish: | 917.53 |
|---|---|
| Flooring: | Carpeted,Laminate,Tile |
| Parking: | 1 |
|---|
Rooms Dimension
Listing Agent:
Sid Adlakha
Brokerage:
Royal LePage METRO
Disclaimer:
Display of MLS data is deemed reliable but is not guaranteed accurate by CREA.
The trademarks REALTOR, REALTORS and the REALTOR logo are controlled by The Canadian Real Estate Association (CREA) and identify real estate professionals who are members of CREA. The trademarks MLS, Multiple Listing Service and the associated logos are owned by The Canadian Real Estate Association (CREA) and identify the quality of services provided by real estate professionals who are members of CREA. Used under license.
Listing data last updated date: 2024-07-17 20:19:11
Not intended to solicit properties currently listed for sale.The trademarks REALTOR®, REALTORS® and the REALTOR® logo are controlled by The Canadian Real Estate Association (CREA®) and identify real estate professionals who are members of CREA®. The trademarks MLS®, Multiple Listing Service and the associated logos are owned by CREA® and identify the quality of services provided by real estate professionals who are members of CREA®. REALTOR® contact information provided to facilitate inquiries from consumers interested in Real Estate services. Please do not contact the website owner with unsolicited commercial offers.
The trademarks REALTOR, REALTORS and the REALTOR logo are controlled by The Canadian Real Estate Association (CREA) and identify real estate professionals who are members of CREA. The trademarks MLS, Multiple Listing Service and the associated logos are owned by The Canadian Real Estate Association (CREA) and identify the quality of services provided by real estate professionals who are members of CREA. Used under license.
Listing data last updated date: 2024-07-17 20:19:11
Not intended to solicit properties currently listed for sale.The trademarks REALTOR®, REALTORS® and the REALTOR® logo are controlled by The Canadian Real Estate Association (CREA®) and identify real estate professionals who are members of CREA®. The trademarks MLS®, Multiple Listing Service and the associated logos are owned by CREA® and identify the quality of services provided by real estate professionals who are members of CREA®. REALTOR® contact information provided to facilitate inquiries from consumers interested in Real Estate services. Please do not contact the website owner with unsolicited commercial offers.

















































