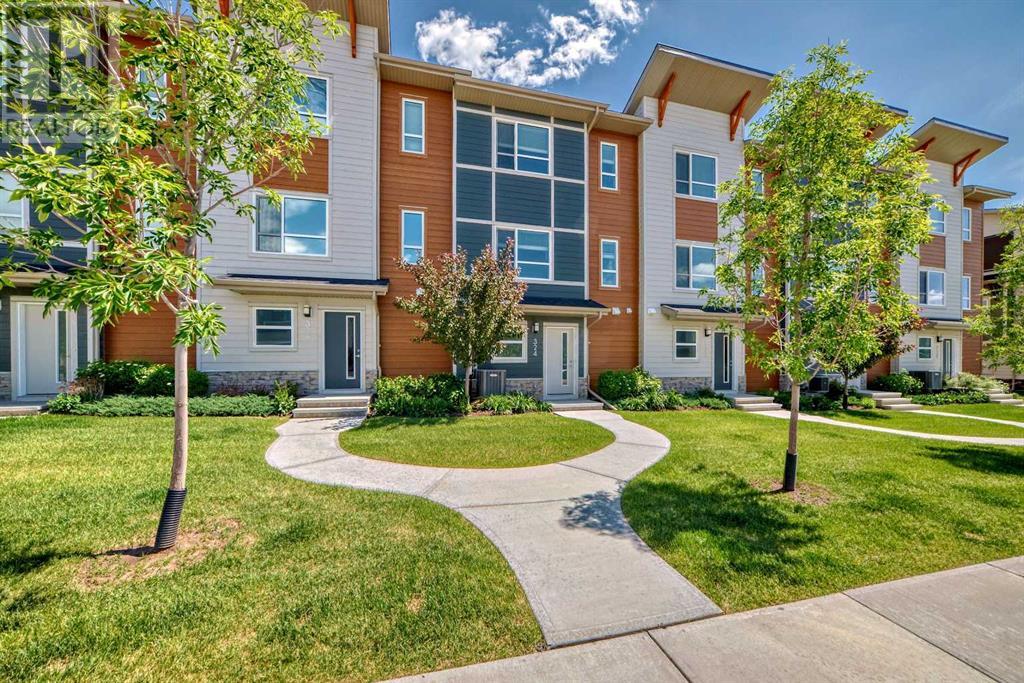$ 509,900 – 324 Harvest Hills Way Northeast
3 BR / 3 BA Single Family – Calgary
Please check the link for 3D tour of this charming Harvest Hills home! Spanning over 1600 sqft across three levels, it features three generous-sized bedrooms+Den, 2.5 baths, a double garage plus central Air Conditioner, vinyl plank flooring, and quartz countertops throughout. The open-concept main living area boasts 9-foot ceilings, a spacious living room filled with natural light, and a kitchen that includes full-height cabinets, a tile backsplash, an extra-large center island with an eating bar, stainless steel appliances, contemporary lighting, and a pantry. The balcony is located off the living room. The upper level houses 3 bedrooms and 2 full baths, including a primary suite with a large walk-in closet, an ensuite with double vanities, and a separate walk-in shower. On the lower floor, a versatile flex room offers the perfect space for a home office, gym, guest room, or additional living area. For added convenience, the laundry is located on the lower level. This home is just a 20-minute drive from downtown and 10 minutes from CrossIron Mills, where you can find all your entertainment activities. Additionally, it's less than a 5-minute drive to the Vivo Center, Country Hills Town Centre, and elementary and junior high schools. A bus stop is just 100 meters away, and you can walk to grocery stores, coffee shops, and restaurants, ensuring easy access to all necessary amenities. Experience the perfect blend of comfort, convenience, and modern living in this delightful Harvest Hills home. (id:6769)Construction Info
| Interior Finish: | 1640.7 |
|---|---|
| Flooring: | Carpeted,Laminate,Vinyl Plank |
| Parking Covered: | 2 |
|---|---|
| Parking: | 2 |
Rooms Dimension
Listing Agent:
Emily Liu
Brokerage:
Homecare Realty Ltd.
Disclaimer:
Display of MLS data is deemed reliable but is not guaranteed accurate by CREA.
The trademarks REALTOR, REALTORS and the REALTOR logo are controlled by The Canadian Real Estate Association (CREA) and identify real estate professionals who are members of CREA. The trademarks MLS, Multiple Listing Service and the associated logos are owned by The Canadian Real Estate Association (CREA) and identify the quality of services provided by real estate professionals who are members of CREA. Used under license.
Listing data last updated date: 2024-07-17 20:19:39
Not intended to solicit properties currently listed for sale.The trademarks REALTOR®, REALTORS® and the REALTOR® logo are controlled by The Canadian Real Estate Association (CREA®) and identify real estate professionals who are members of CREA®. The trademarks MLS®, Multiple Listing Service and the associated logos are owned by CREA® and identify the quality of services provided by real estate professionals who are members of CREA®. REALTOR® contact information provided to facilitate inquiries from consumers interested in Real Estate services. Please do not contact the website owner with unsolicited commercial offers.
The trademarks REALTOR, REALTORS and the REALTOR logo are controlled by The Canadian Real Estate Association (CREA) and identify real estate professionals who are members of CREA. The trademarks MLS, Multiple Listing Service and the associated logos are owned by The Canadian Real Estate Association (CREA) and identify the quality of services provided by real estate professionals who are members of CREA. Used under license.
Listing data last updated date: 2024-07-17 20:19:39
Not intended to solicit properties currently listed for sale.The trademarks REALTOR®, REALTORS® and the REALTOR® logo are controlled by The Canadian Real Estate Association (CREA®) and identify real estate professionals who are members of CREA®. The trademarks MLS®, Multiple Listing Service and the associated logos are owned by CREA® and identify the quality of services provided by real estate professionals who are members of CREA®. REALTOR® contact information provided to facilitate inquiries from consumers interested in Real Estate services. Please do not contact the website owner with unsolicited commercial offers.


































