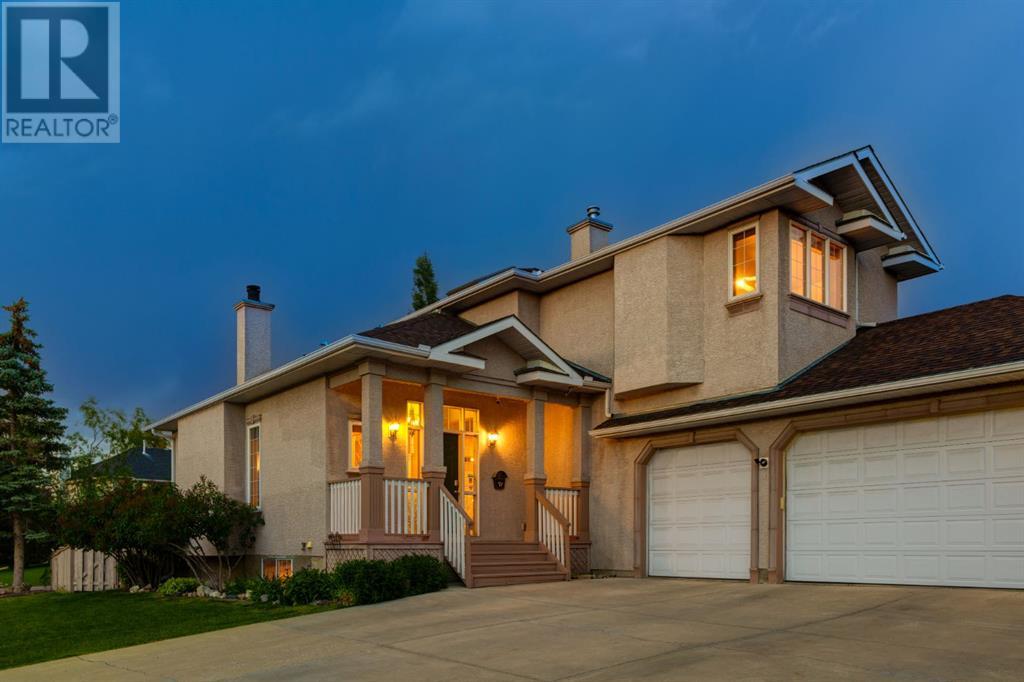$ 969,000 – 854 Sierra Madre Court Southwest
4 BR / 4 BA Single Family – Calgary
WOW! You are in for a pleasant surprise here…. starting with the site finished hardwoods, Brazilian cherry on the main, a mix of hardwoods leading up the stairs, providing an impressive transition to the maple hardwoods continue through the upper level and bedrooms…. exceptionally well-finished throughout. The basement also features hardwoods, 11 different species, presented in a striking herring bone design… BRILLIANT! This Fancy Shacks custom build reflects a lengthy list of quality finishings and a HEATED 3 car garage… all of this on a quiet cul de sac and a short walk to all that Signal Hill has to offer.... shops, restaurants, great schools and more! On arrival you will love the living room, under a vaulted ceiling with fantastic millwork and crown moldings, custom built-ins and a wood burning fireplace. The kitchen features custom cabinetry, finished in a striking custom crackled lacquer , a center island/breakfast bar in granite and a gas stove… this is open to a generous dining space leading to the rear deck and private yard. Leading upstairs, the two tone hardwood stairs transition beautifully to the maple hardwoods which run through all of the bedrooms. The primary bedroom sits under a vaulted ceiling, presenting a volume of space and a cozy corner bench with a warm SW exposure. There is a 5pc en suite, with a large skylight offering a volume of warm, natural light and walk-in closet. The two additional beds up are well-sized and share a full bath. The lower level has been developed and the quality of finishing continues here with that 11 species hardwood mosaic. Here you will find a rec room, den/home office a 4th bed and full bath…. the lower level also provides direct access to the HEATED 3 car garage. This home sits on a 6400 sq ft corner lot, with no sidewalks and backing a laneway for added privacy… the kids will love climbing the apple tree in the summer, and your neighbours will love you in the fall… bushels of apples are in your future! (id:6769)Construction Info
| Interior Finish: | 2081 |
|---|---|
| Flooring: | Carpeted,Ceramic Tile,Hardwood |
| Parking Covered: | 3 |
|---|---|
| Parking: | 6 |
Rooms Dimension
Listing Agent:
David Pellettier
Brokerage:
RE/MAX First
Disclaimer:
Display of MLS data is deemed reliable but is not guaranteed accurate by CREA.
The trademarks REALTOR, REALTORS and the REALTOR logo are controlled by The Canadian Real Estate Association (CREA) and identify real estate professionals who are members of CREA. The trademarks MLS, Multiple Listing Service and the associated logos are owned by The Canadian Real Estate Association (CREA) and identify the quality of services provided by real estate professionals who are members of CREA. Used under license.
Listing data last updated date: 2024-07-22 21:53:14
Not intended to solicit properties currently listed for sale.The trademarks REALTOR®, REALTORS® and the REALTOR® logo are controlled by The Canadian Real Estate Association (CREA®) and identify real estate professionals who are members of CREA®. The trademarks MLS®, Multiple Listing Service and the associated logos are owned by CREA® and identify the quality of services provided by real estate professionals who are members of CREA®. REALTOR® contact information provided to facilitate inquiries from consumers interested in Real Estate services. Please do not contact the website owner with unsolicited commercial offers.
The trademarks REALTOR, REALTORS and the REALTOR logo are controlled by The Canadian Real Estate Association (CREA) and identify real estate professionals who are members of CREA. The trademarks MLS, Multiple Listing Service and the associated logos are owned by The Canadian Real Estate Association (CREA) and identify the quality of services provided by real estate professionals who are members of CREA. Used under license.
Listing data last updated date: 2024-07-22 21:53:14
Not intended to solicit properties currently listed for sale.The trademarks REALTOR®, REALTORS® and the REALTOR® logo are controlled by The Canadian Real Estate Association (CREA®) and identify real estate professionals who are members of CREA®. The trademarks MLS®, Multiple Listing Service and the associated logos are owned by CREA® and identify the quality of services provided by real estate professionals who are members of CREA®. REALTOR® contact information provided to facilitate inquiries from consumers interested in Real Estate services. Please do not contact the website owner with unsolicited commercial offers.









































