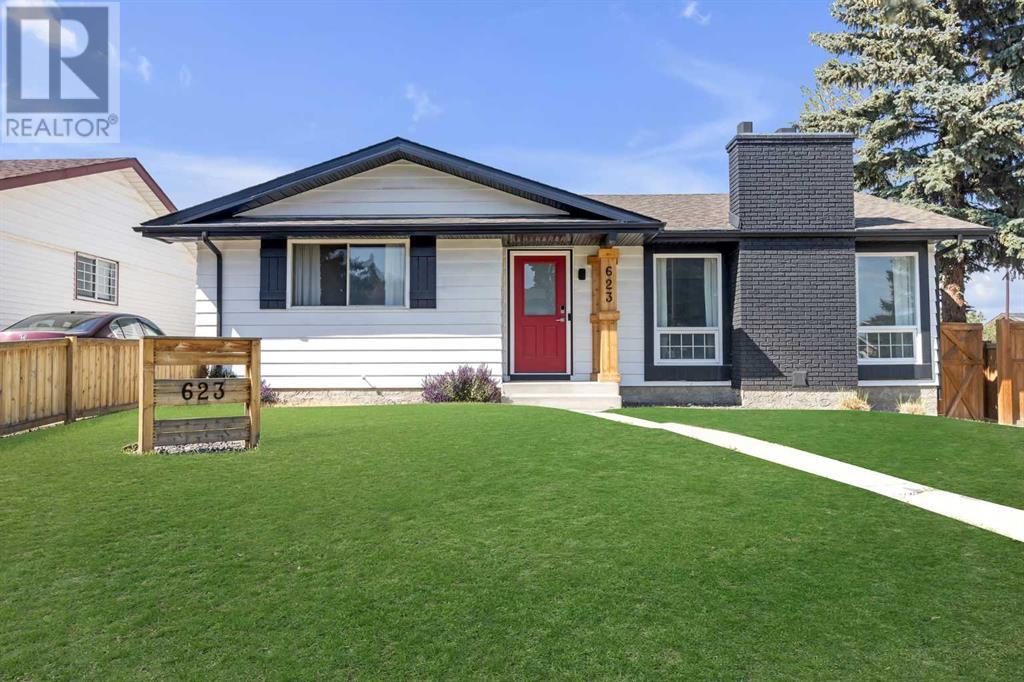$ 575,000 – 623 Radcliffe Road Southeast
3 BR / 3 BA Single Family – Calgary
Welcome to the centrally located community of Radisson Heights! This beautifully renovated bungalow is situated on a corner lot in a quiet cul-de-sac, conveniently located within walking distance to parks, greenspace, tennis courts, and schools of all grades. Plenty of upgrades have gone into this home including central AC, a new double garage, renovated bathrooms, designer light fixtures, custom millwork like crown moulding, shiplap, and wainscotting throughout, and new fencing, deck and landscaping! As soon as you set foot into the home you’re greeted by attractive LVP flooring. The main floor offers an open and functional design with modern finishes. The living room is incredibly bright, with natural sunlight flowing in from the south exposure, and features a wood-burning fireplace with brick surround and mantle. The large eat-in kitchen boasts stainless steel appliances, plenty of cabinet & counter space, flexibility for an island addition, and a lovely farm sink overlooking the back yard. There are three bedrooms on this level. The primary features an updated half bath ensuite, and roomy closet with stylish barn doors. The main, 4-piece bathroom has been completely updated with hexagon tile floors and attractive, trending finishings! The backyard has so much outdoor living space, perfect for entertaining and lounging on the massive custom deck, or at the firepit. The side yard can be used as a dog run, or repurposed to suit your lifestyle. The lower level of the home is finished to be consistent with the main floor’s aesthetic. It has incredible potential for an income generating suite (subject to City approval). It’s currently setup as a massive rec room which is perfect for a media, hobby, or play area, and includes a bar, laundry, and a 3-piece bathroom. There are two additional rooms that can be used as a den, workout area, or even additional storage. There’s so much value in this move-in ready home! Schedule a showing today to see it for yo urself! (id:6769)Construction Info
| Interior Finish: | 1199 |
|---|---|
| Flooring: | Ceramic Tile,Laminate,Vinyl Plank |
| Parking Covered: | 2 |
|---|---|
| Parking: | 2 |
Rooms Dimension
Listing Agent:
Colin Woo
Brokerage:
Real Broker
Disclaimer:
Display of MLS data is deemed reliable but is not guaranteed accurate by CREA.
The trademarks REALTOR, REALTORS and the REALTOR logo are controlled by The Canadian Real Estate Association (CREA) and identify real estate professionals who are members of CREA. The trademarks MLS, Multiple Listing Service and the associated logos are owned by The Canadian Real Estate Association (CREA) and identify the quality of services provided by real estate professionals who are members of CREA. Used under license.
Listing data last updated date: 2024-07-22 21:53:16
Not intended to solicit properties currently listed for sale.The trademarks REALTOR®, REALTORS® and the REALTOR® logo are controlled by The Canadian Real Estate Association (CREA®) and identify real estate professionals who are members of CREA®. The trademarks MLS®, Multiple Listing Service and the associated logos are owned by CREA® and identify the quality of services provided by real estate professionals who are members of CREA®. REALTOR® contact information provided to facilitate inquiries from consumers interested in Real Estate services. Please do not contact the website owner with unsolicited commercial offers.
The trademarks REALTOR, REALTORS and the REALTOR logo are controlled by The Canadian Real Estate Association (CREA) and identify real estate professionals who are members of CREA. The trademarks MLS, Multiple Listing Service and the associated logos are owned by The Canadian Real Estate Association (CREA) and identify the quality of services provided by real estate professionals who are members of CREA. Used under license.
Listing data last updated date: 2024-07-22 21:53:16
Not intended to solicit properties currently listed for sale.The trademarks REALTOR®, REALTORS® and the REALTOR® logo are controlled by The Canadian Real Estate Association (CREA®) and identify real estate professionals who are members of CREA®. The trademarks MLS®, Multiple Listing Service and the associated logos are owned by CREA® and identify the quality of services provided by real estate professionals who are members of CREA®. REALTOR® contact information provided to facilitate inquiries from consumers interested in Real Estate services. Please do not contact the website owner with unsolicited commercial offers.











































