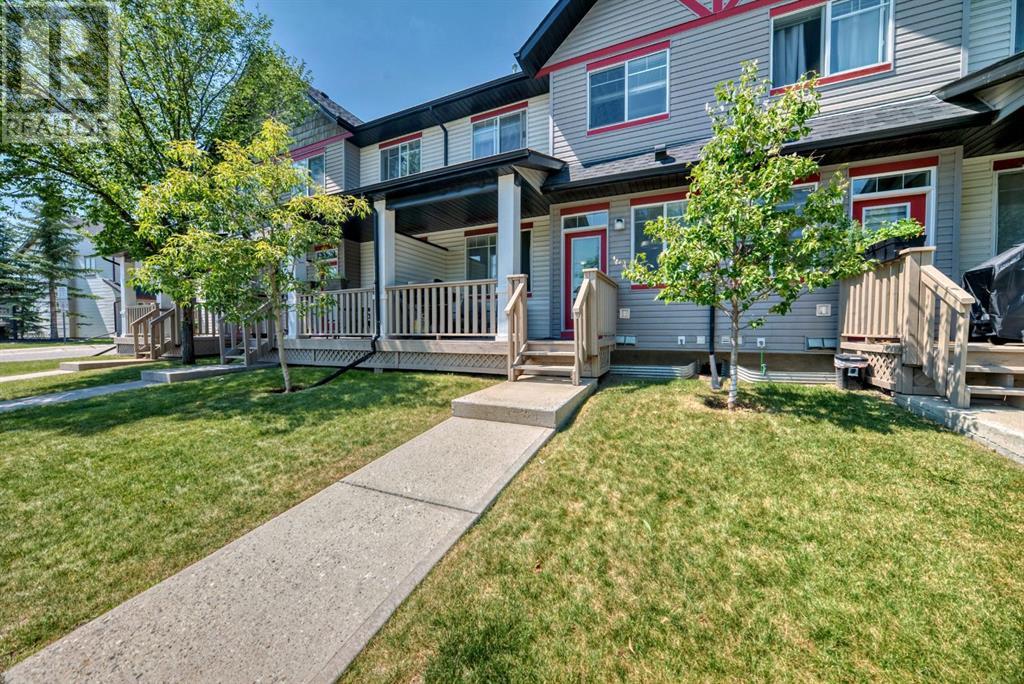$ 489,900 – 158 Everridge Gardens Southwest
2 BR / 3 BA Single Family – Calgary
FULLY DEVELOPED 2 STOREY TOWN HOME IN EVERGREEN WITH 1729 SQ FT OF LIVING SPACE AND A SINGLE ATTACHED GARAGE. The main floor area features hardwood flooring, 9ft ceilings, large kitchen with extra cabinets and a dining room with doors leading to your private covered deck. The upstairs offers 2 large bedrooms both having large walk-in closets and 2 full ensuites, a walk-in laundry room that is very spacious and has extra storage and also an office/den area with a built-in desk. The lower level is professionally finished with a great area for a home theatre or a family room. The attached garage is insulated and drywalled. Lots of visitor parking. Emerald Landing is located close to shopping, schools, banks, restaurants and FishCreek Park. Easy access to Stoney Trail. (id:6769)Construction Info
| Interior Finish: | 1295.2 |
|---|---|
| Flooring: | Carpeted,Hardwood,Tile |
| Parking Covered: | 1 |
|---|---|
| Parking: | 2 |
Rooms Dimension
Listing Agent:
Brad R. Currie
Brokerage:
RE/MAX Realty Professionals
Disclaimer:
Display of MLS data is deemed reliable but is not guaranteed accurate by CREA.
The trademarks REALTOR, REALTORS and the REALTOR logo are controlled by The Canadian Real Estate Association (CREA) and identify real estate professionals who are members of CREA. The trademarks MLS, Multiple Listing Service and the associated logos are owned by The Canadian Real Estate Association (CREA) and identify the quality of services provided by real estate professionals who are members of CREA. Used under license.
Listing data last updated date: 2024-07-27 03:31:22
Not intended to solicit properties currently listed for sale.The trademarks REALTOR®, REALTORS® and the REALTOR® logo are controlled by The Canadian Real Estate Association (CREA®) and identify real estate professionals who are members of CREA®. The trademarks MLS®, Multiple Listing Service and the associated logos are owned by CREA® and identify the quality of services provided by real estate professionals who are members of CREA®. REALTOR® contact information provided to facilitate inquiries from consumers interested in Real Estate services. Please do not contact the website owner with unsolicited commercial offers.
The trademarks REALTOR, REALTORS and the REALTOR logo are controlled by The Canadian Real Estate Association (CREA) and identify real estate professionals who are members of CREA. The trademarks MLS, Multiple Listing Service and the associated logos are owned by The Canadian Real Estate Association (CREA) and identify the quality of services provided by real estate professionals who are members of CREA. Used under license.
Listing data last updated date: 2024-07-27 03:31:22
Not intended to solicit properties currently listed for sale.The trademarks REALTOR®, REALTORS® and the REALTOR® logo are controlled by The Canadian Real Estate Association (CREA®) and identify real estate professionals who are members of CREA®. The trademarks MLS®, Multiple Listing Service and the associated logos are owned by CREA® and identify the quality of services provided by real estate professionals who are members of CREA®. REALTOR® contact information provided to facilitate inquiries from consumers interested in Real Estate services. Please do not contact the website owner with unsolicited commercial offers.





























