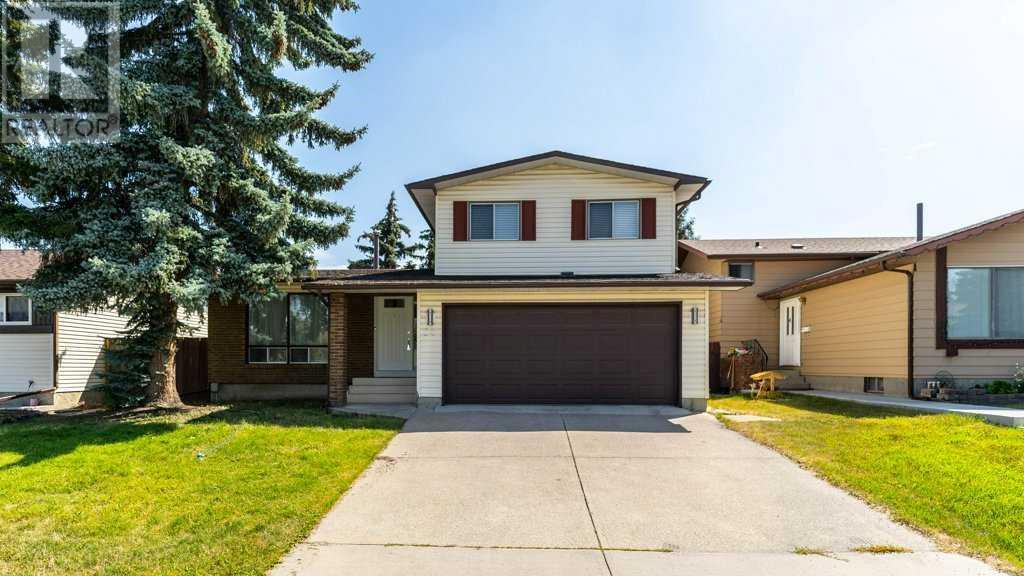$ 675,000 – 84 Templevale Way Northeast
3 BR / 4 BA Single Family – Calgary
OPEN HOUSE: Saturday, 10th of August 2024 from 1:00pm to 3:00pm. This beautiful home is completely redone from top to bottom including new paint, flooring, all four bathrooms, and kitchen! Step inside and be amazed by the new floors that flow through the bright living room, complete with a charming brick wood-burning fireplace. The space is inviting and perfect for cozy gatherings. Open the glass patio doors, and you'll be greeted by a large deck that overlooks the fenced backyard, providing an excellent outdoor retreat. The kitchen has been thoughtfully redone and equipped with updated appliances. Moving upstairs you'll discover 3 bedrooms, all boasting new floors offering a fresh and modern touch. The primary bedroom offers double closets and a private 3-piece ensuite. A second full bath is conveniently located on this level. Head down to the illegal basement suite, where you'll find a developed Rec room, Den, bathroom and kitchen . The basement also offers plenty of storage space, making it a perfect space to accommodate to your future needs. Don't miss out on the opportunity! (id:6769)Construction Info
| Interior Finish: | 1589.55 |
|---|---|
| Flooring: | Laminate,Tile |
| Parking Covered: | 2 |
|---|---|
| Parking: | 4 |
Rooms Dimension
Listing Agent:
Ali Mehri
Brokerage:
Grand Realty
Disclaimer:
Display of MLS data is deemed reliable but is not guaranteed accurate by CREA.
The trademarks REALTOR, REALTORS and the REALTOR logo are controlled by The Canadian Real Estate Association (CREA) and identify real estate professionals who are members of CREA. The trademarks MLS, Multiple Listing Service and the associated logos are owned by The Canadian Real Estate Association (CREA) and identify the quality of services provided by real estate professionals who are members of CREA. Used under license.
Listing data last updated date: 2024-08-15 02:45:33
Not intended to solicit properties currently listed for sale.The trademarks REALTOR®, REALTORS® and the REALTOR® logo are controlled by The Canadian Real Estate Association (CREA®) and identify real estate professionals who are members of CREA®. The trademarks MLS®, Multiple Listing Service and the associated logos are owned by CREA® and identify the quality of services provided by real estate professionals who are members of CREA®. REALTOR® contact information provided to facilitate inquiries from consumers interested in Real Estate services. Please do not contact the website owner with unsolicited commercial offers.
The trademarks REALTOR, REALTORS and the REALTOR logo are controlled by The Canadian Real Estate Association (CREA) and identify real estate professionals who are members of CREA. The trademarks MLS, Multiple Listing Service and the associated logos are owned by The Canadian Real Estate Association (CREA) and identify the quality of services provided by real estate professionals who are members of CREA. Used under license.
Listing data last updated date: 2024-08-15 02:45:33
Not intended to solicit properties currently listed for sale.The trademarks REALTOR®, REALTORS® and the REALTOR® logo are controlled by The Canadian Real Estate Association (CREA®) and identify real estate professionals who are members of CREA®. The trademarks MLS®, Multiple Listing Service and the associated logos are owned by CREA® and identify the quality of services provided by real estate professionals who are members of CREA®. REALTOR® contact information provided to facilitate inquiries from consumers interested in Real Estate services. Please do not contact the website owner with unsolicited commercial offers.



















































