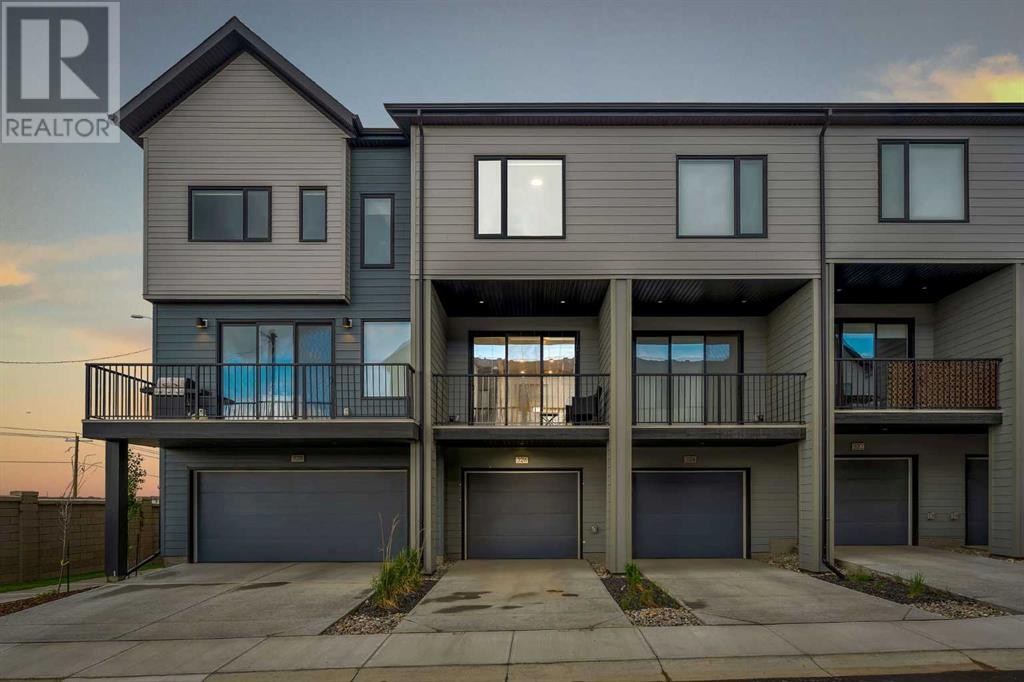$ 439,999 – 326 Evanscrest Square Northwest
2 BR / 3 BA Single Family – Calgary
WELL-MAINTAINED | FRONT FENCED YARD FACING CENTRAL COURTYARD | WATER SOFTENER | CUSTOMIZED CLOSET IN BOTH BEDROOMS | BALCONY | TANKLESS WATER SYSTEM | LOW CONDO FEES. Welcome home to one of the City’s most sought-after family-friendly communities in the heart of Evanston. The property boasts a prime location with convenient access to restaurants, shopping, amenities, and schools. Throughout this house, the selections are been made thoughtfully to call it home and build some beautiful memories. Upper floor is designed with huge west-facing balcony to have natural light sweeping throughout the day. The open-style living room invites you to the elegant kitchen filled with trendy selections, Quartz countertops and stainless steel appliances. The upper level offers 2 spacious bedrooms with the Primary suite featuring a customized closet and a 3pc ensuite with a standing shower, along with a convenient upper-floor laundry. The Single attached car garage provides ample space for parking and storage, ensuring convenience and functionality. Nestled in a quiet street, this location offers tranquillity and privacy. Don't miss the opportunity to make this beautiful Evanston home your own. Schedule a viewing today and experience the perfect blend of comfort, style, and convenience! (id:6769)Construction Info
| Interior Finish: | 1088.44 |
|---|---|
| Flooring: | Carpeted,Tile,Vinyl |
| Parking Covered: | 1 |
|---|---|
| Parking: | 2 |
Rooms Dimension
Listing Agent:
Harshdeep Singh Gadhok
Brokerage:
PREP Realty
Disclaimer:
Display of MLS data is deemed reliable but is not guaranteed accurate by CREA.
The trademarks REALTOR, REALTORS and the REALTOR logo are controlled by The Canadian Real Estate Association (CREA) and identify real estate professionals who are members of CREA. The trademarks MLS, Multiple Listing Service and the associated logos are owned by The Canadian Real Estate Association (CREA) and identify the quality of services provided by real estate professionals who are members of CREA. Used under license.
Listing data last updated date: 2024-08-19 03:36:47
Not intended to solicit properties currently listed for sale.The trademarks REALTOR®, REALTORS® and the REALTOR® logo are controlled by The Canadian Real Estate Association (CREA®) and identify real estate professionals who are members of CREA®. The trademarks MLS®, Multiple Listing Service and the associated logos are owned by CREA® and identify the quality of services provided by real estate professionals who are members of CREA®. REALTOR® contact information provided to facilitate inquiries from consumers interested in Real Estate services. Please do not contact the website owner with unsolicited commercial offers.
The trademarks REALTOR, REALTORS and the REALTOR logo are controlled by The Canadian Real Estate Association (CREA) and identify real estate professionals who are members of CREA. The trademarks MLS, Multiple Listing Service and the associated logos are owned by The Canadian Real Estate Association (CREA) and identify the quality of services provided by real estate professionals who are members of CREA. Used under license.
Listing data last updated date: 2024-08-19 03:36:47
Not intended to solicit properties currently listed for sale.The trademarks REALTOR®, REALTORS® and the REALTOR® logo are controlled by The Canadian Real Estate Association (CREA®) and identify real estate professionals who are members of CREA®. The trademarks MLS®, Multiple Listing Service and the associated logos are owned by CREA® and identify the quality of services provided by real estate professionals who are members of CREA®. REALTOR® contact information provided to facilitate inquiries from consumers interested in Real Estate services. Please do not contact the website owner with unsolicited commercial offers.




















