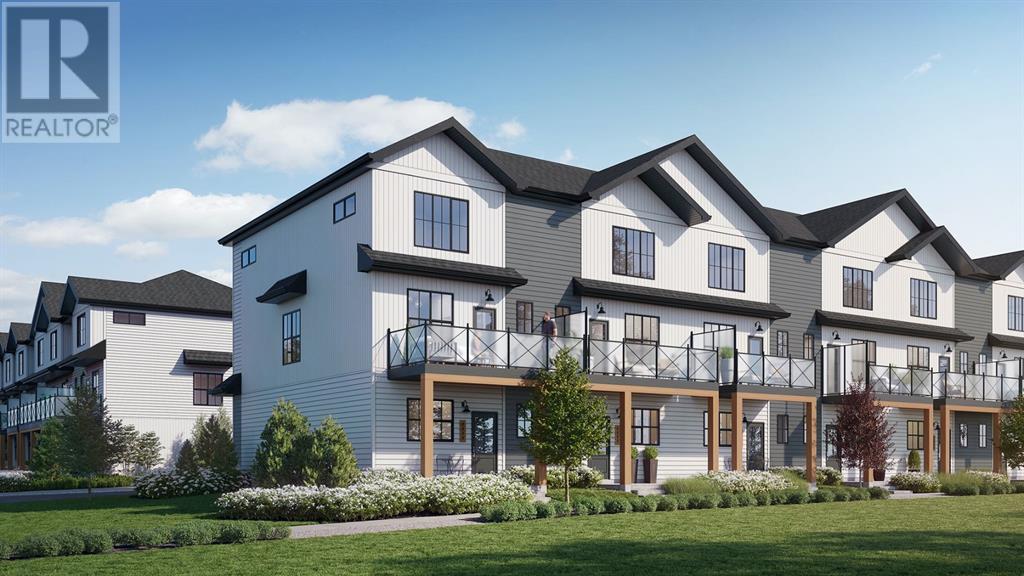$ 575,453 – 1750 Rangeview Drive Southeast
4 BR / 3 BA Single Family – Calgary
Welcome to your new home, a stunning 4-bedroom, 2.5-bathroom residence that combines modern elegance with practical upgrades. This thoughtfully designed home features a spacious layout with 9' ceilings, enhancing the open and airy atmosphere throughout. The attached double car garage ensures ample space for vehicles and storage, adding convenience to your daily routine.Step inside to discover a host of contemporary upgrades that elevate this home to the next level. The kitchen is a chef’s dream with quartz countertops, a full bank of drawers,stainless steel appliances and that's all complemented by soft-close drawers. The living spaces are adorned with durable vinyl plank flooring on the main level, while the bedrooms offer cozy warmth with grey carpet and 8lb underlay for added comfort. The balcony is perfect for outdoor entertaining, making this home ideal for both relaxation and gatherings.In addition to its interior excellence, this property boasts exceptional amenities that cater to an active and community-oriented lifestyle. Enjoy the tranquility of the community greenhouse and a well-maintained garden, perfect for green thumbs and those who appreciate a touch of nature. The home is conveniently located with easy access to Seton and Mahogany, providing a wealth of nearby services, shopping, and recreational options.The exterior of the home is equally impressive, featuring a durable blend of vinyl siding, fibre cement panel, and asphalt roof shingles, ensuring long-lasting quality and low maintenance. Contemporary lighting packages have been preselected to enhance the home’s modern aesthetic, providing both style and functionality. This property not only meets but exceeds expectations with the thoughtful ease of AC rough-ins. This style of living is offering a blend of luxury, practicality, and community convenience. (id:6769)Construction Info
| Interior Finish: | 1779.66 |
|---|---|
| Flooring: | Carpeted,Vinyl,Vinyl Plank |
| Parking Covered: | 2 |
|---|---|
| Parking: | 2 |
Rooms Dimension
Listing Agent:
Dusko Sremac
Brokerage:
Real Broker
Disclaimer:
Display of MLS data is deemed reliable but is not guaranteed accurate by CREA.
The trademarks REALTOR, REALTORS and the REALTOR logo are controlled by The Canadian Real Estate Association (CREA) and identify real estate professionals who are members of CREA. The trademarks MLS, Multiple Listing Service and the associated logos are owned by The Canadian Real Estate Association (CREA) and identify the quality of services provided by real estate professionals who are members of CREA. Used under license.
Listing data last updated date: 2024-08-19 03:37:10
Not intended to solicit properties currently listed for sale.The trademarks REALTOR®, REALTORS® and the REALTOR® logo are controlled by The Canadian Real Estate Association (CREA®) and identify real estate professionals who are members of CREA®. The trademarks MLS®, Multiple Listing Service and the associated logos are owned by CREA® and identify the quality of services provided by real estate professionals who are members of CREA®. REALTOR® contact information provided to facilitate inquiries from consumers interested in Real Estate services. Please do not contact the website owner with unsolicited commercial offers.
The trademarks REALTOR, REALTORS and the REALTOR logo are controlled by The Canadian Real Estate Association (CREA) and identify real estate professionals who are members of CREA. The trademarks MLS, Multiple Listing Service and the associated logos are owned by The Canadian Real Estate Association (CREA) and identify the quality of services provided by real estate professionals who are members of CREA. Used under license.
Listing data last updated date: 2024-08-19 03:37:10
Not intended to solicit properties currently listed for sale.The trademarks REALTOR®, REALTORS® and the REALTOR® logo are controlled by The Canadian Real Estate Association (CREA®) and identify real estate professionals who are members of CREA®. The trademarks MLS®, Multiple Listing Service and the associated logos are owned by CREA® and identify the quality of services provided by real estate professionals who are members of CREA®. REALTOR® contact information provided to facilitate inquiries from consumers interested in Real Estate services. Please do not contact the website owner with unsolicited commercial offers.









