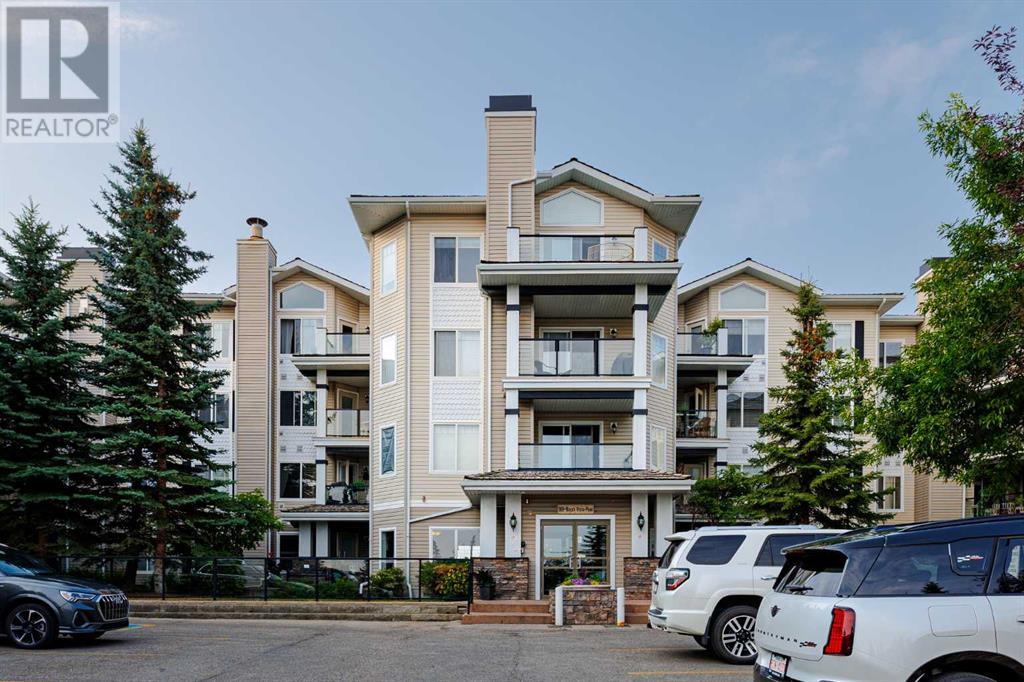$ 345,000 – 369 Rocky Vista Park Northwest
2 BR / 2 BA Single Family – Calgary
This charming condo, located in the Pavilions of Rocky Ridge, offers an exceptional blend of convenience and style, and walking distance to the LRT station, shopping and all amenities! Situated on the 3rd floor, this spacious unit spans nearly 840 square feet and epitomizes modern living with its beloved open-concept design. Featuring two well-appointed bedrooms and two bathrooms, this condo ensures comfort and functionality. The primary bedroom is a true retreat, boasting a luxurious three-piece ensuite and an expansive walk-in closet that provides ample storage space. Step outside to the large deck, a perfect setting for summer gatherings with friends or enjoying a relaxing evening under the stars. The second bedroom offers flexibility, whether you choose to use it as a guest room, home office, or a cozy den. The beautifully designed kitchen, with its abundant cupboard and counter space, is a must-see for those who love to cook and entertain. This unit also offers the convenience of in-suite laundry, providing privacy and practicality, essential features for apartment living. Additionally, the property includes underground heated parking, ensuring your vehicle is protected year-round. As a resident of the Pavilions of Rocky Ridge, you'll have exclusive access to the Lake Club, where you can enjoy a range of amenities, including a well-equipped exercise room, theatre room, game room, movie room, and even a hair salon. This condo truly offers a lifestyle of ease, luxury, and convenience in a prime location. (id:6769)Construction Info
| Interior Finish: | 832 |
|---|---|
| Flooring: | Carpeted,Tile |
| Parking: | 1 |
|---|
Rooms Dimension
Listing Agent:
Jeff Neustaedter
Brokerage:
RE/MAX First
Disclaimer:
Display of MLS data is deemed reliable but is not guaranteed accurate by CREA.
The trademarks REALTOR, REALTORS and the REALTOR logo are controlled by The Canadian Real Estate Association (CREA) and identify real estate professionals who are members of CREA. The trademarks MLS, Multiple Listing Service and the associated logos are owned by The Canadian Real Estate Association (CREA) and identify the quality of services provided by real estate professionals who are members of CREA. Used under license.
Listing data last updated date: 2024-08-19 03:37:34
Not intended to solicit properties currently listed for sale.The trademarks REALTOR®, REALTORS® and the REALTOR® logo are controlled by The Canadian Real Estate Association (CREA®) and identify real estate professionals who are members of CREA®. The trademarks MLS®, Multiple Listing Service and the associated logos are owned by CREA® and identify the quality of services provided by real estate professionals who are members of CREA®. REALTOR® contact information provided to facilitate inquiries from consumers interested in Real Estate services. Please do not contact the website owner with unsolicited commercial offers.
The trademarks REALTOR, REALTORS and the REALTOR logo are controlled by The Canadian Real Estate Association (CREA) and identify real estate professionals who are members of CREA. The trademarks MLS, Multiple Listing Service and the associated logos are owned by The Canadian Real Estate Association (CREA) and identify the quality of services provided by real estate professionals who are members of CREA. Used under license.
Listing data last updated date: 2024-08-19 03:37:34
Not intended to solicit properties currently listed for sale.The trademarks REALTOR®, REALTORS® and the REALTOR® logo are controlled by The Canadian Real Estate Association (CREA®) and identify real estate professionals who are members of CREA®. The trademarks MLS®, Multiple Listing Service and the associated logos are owned by CREA® and identify the quality of services provided by real estate professionals who are members of CREA®. REALTOR® contact information provided to facilitate inquiries from consumers interested in Real Estate services. Please do not contact the website owner with unsolicited commercial offers.

































