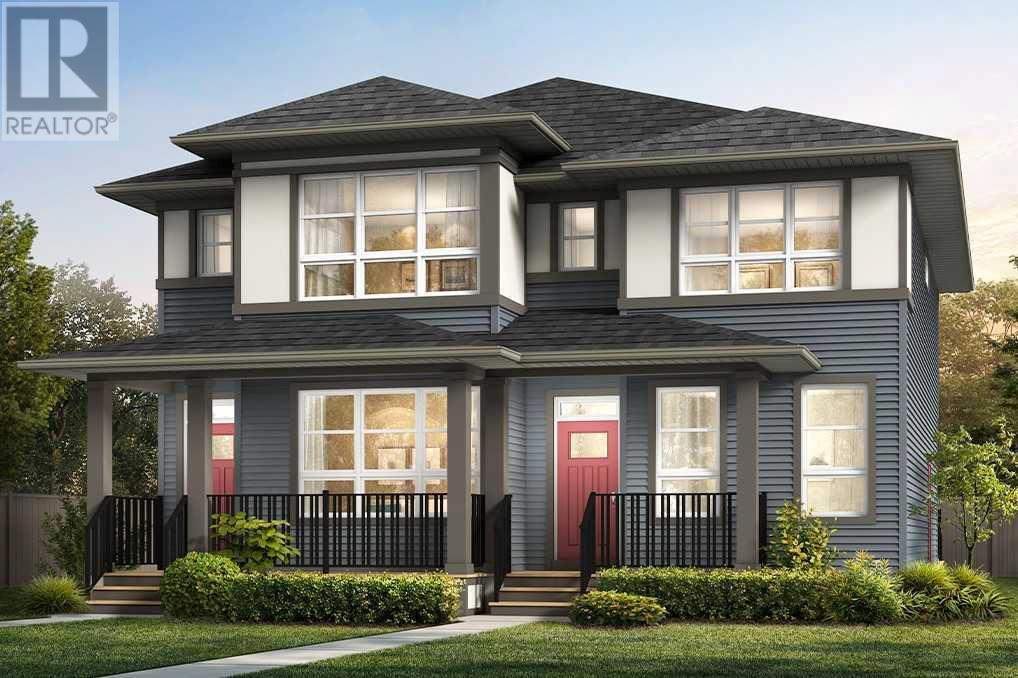$ 559,000 – 367 Sora Boulevard Southeast
3 BR / 3 BA Single Family – Calgary
Welcome to this stunning Homes by Avi two-story semi-detached home, located in the vibrant new community of Sora. This meticulously designed Finn model combines modern elegance with practical living spaces, making it perfect for families and individuals alike.Step onto the charming front porch and into your new main floor, featuring soaring 9’ ceilings that create a bright and airy ambiance. The open-concept layout seamlessly connects the kitchen, nook, and great room, providing an ideal space for entertaining and everyday living. The kitchen is a chef’s dream, boasting a large island with a breakfast bar, quartz countertops, full-height cabinets, a built-in microwave, and a stylish chimney hood fan. The rear deck, accessible from the back entry, is perfect for outdoor dining and relaxation. Additionally, a convenient 2-piece bathroom completes the main floor.Upstairs, you'll find a well-appointed laundry room, a 3-piece main bath, and two spacious secondary bedrooms. The master bedroom is a true retreat, featuring a 3-piece ensuite and a walk-in closet, offering both comfort and privacy. Quartz countertops enhance the sophistication and durability of all bathrooms.The basement of this home is equally impressive, with 9’ foundation walls and a dedicated side entry door, ready for your future development plans. It includes an upgraded 80-gallon hot water tank, rough-in for a bar sink, a second laundry hookup location, and an upgraded 200-amp panel, providing endless possibilities for customization.Outside, a 20’x20’ concrete parking pad, with curb walls and alley access, offers ample parking space and a place for future garage, man-cave or workshop. This home exemplifies contemporary living without compromising on comfort, showcasing meticulously chosen upgrades at every turn. With possession available in September 2024, now is the perfect time to make this beautiful home yours. (id:6769)Construction Info
| Interior Finish: | 1291 |
|---|---|
| Flooring: | Carpeted,Vinyl Plank |
| Parking: | 2 |
|---|
Rooms Dimension
Listing Agent:
Jessica D. Holmstrom
Brokerage:
CIR Realty
Disclaimer:
Display of MLS data is deemed reliable but is not guaranteed accurate by CREA.
The trademarks REALTOR, REALTORS and the REALTOR logo are controlled by The Canadian Real Estate Association (CREA) and identify real estate professionals who are members of CREA. The trademarks MLS, Multiple Listing Service and the associated logos are owned by The Canadian Real Estate Association (CREA) and identify the quality of services provided by real estate professionals who are members of CREA. Used under license.
Listing data last updated date: 2024-08-19 03:38:34
Not intended to solicit properties currently listed for sale.The trademarks REALTOR®, REALTORS® and the REALTOR® logo are controlled by The Canadian Real Estate Association (CREA®) and identify real estate professionals who are members of CREA®. The trademarks MLS®, Multiple Listing Service and the associated logos are owned by CREA® and identify the quality of services provided by real estate professionals who are members of CREA®. REALTOR® contact information provided to facilitate inquiries from consumers interested in Real Estate services. Please do not contact the website owner with unsolicited commercial offers.
The trademarks REALTOR, REALTORS and the REALTOR logo are controlled by The Canadian Real Estate Association (CREA) and identify real estate professionals who are members of CREA. The trademarks MLS, Multiple Listing Service and the associated logos are owned by The Canadian Real Estate Association (CREA) and identify the quality of services provided by real estate professionals who are members of CREA. Used under license.
Listing data last updated date: 2024-08-19 03:38:34
Not intended to solicit properties currently listed for sale.The trademarks REALTOR®, REALTORS® and the REALTOR® logo are controlled by The Canadian Real Estate Association (CREA®) and identify real estate professionals who are members of CREA®. The trademarks MLS®, Multiple Listing Service and the associated logos are owned by CREA® and identify the quality of services provided by real estate professionals who are members of CREA®. REALTOR® contact information provided to facilitate inquiries from consumers interested in Real Estate services. Please do not contact the website owner with unsolicited commercial offers.

























