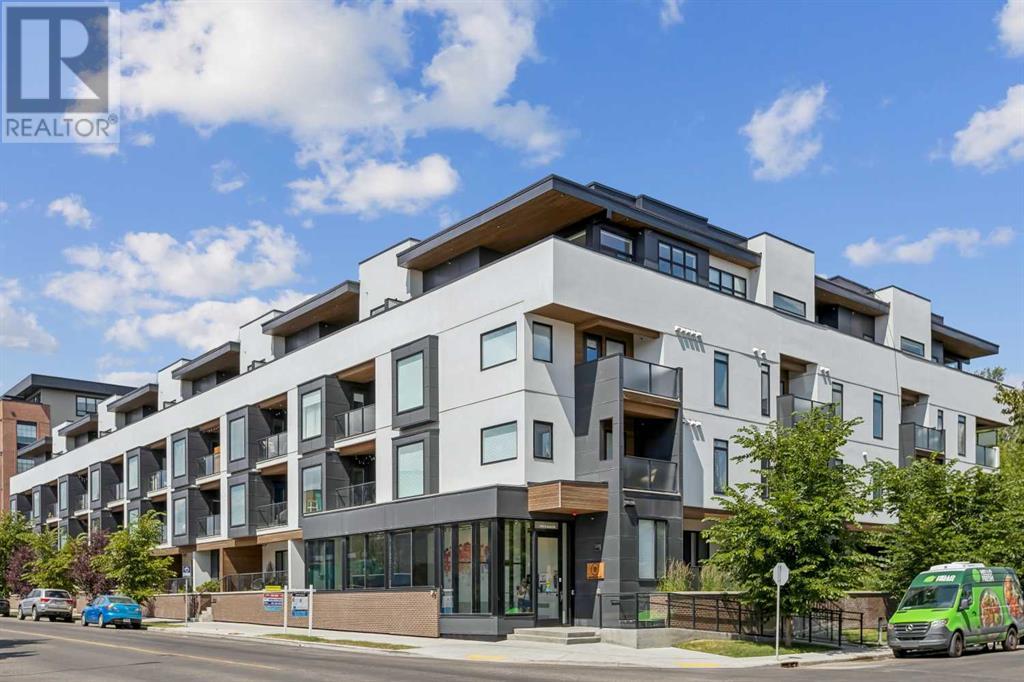$ 639,900 – 3375 15 Street Southwest
2 BR / 3 BA Single Family – Calgary
Welcome to your new home in South Calgary, where comfort and elegance meet tranquility. This spacious and bright top-floor unit is nestled on the quiet side of the building, offering picturesque treetop views of South Calgary Park.Step inside to discover an open-plan layout that seamlessly blends functionality with style. The chef’s kitchen is a highlight, featuring quartz countertops, a unique under-counter microwave, and a generous pantry. The expansive living and dining areas are bathed in natural light, thanks to floor-to-ceiling windows that open onto your private deck—perfect for enjoying peaceful mornings or evening sunsets.The master suite is a true retreat, complete with a walk-in closet and a luxurious ensuite bathroom boasting dual sinks. A versatile office/den provides additional space for work or relaxation, while the second bedroom also includes a walk-in closet and its own 4-piece ensuite bathroom.Guests will appreciate the convenience of a separate 2-piece bathroom, and in-suite laundry adds to the ease of daily living. Notable upgrades worth approximately $15,000 include elegant California Closet built-ins and premium window coverings, enhancing both functionality and style.This home comes with one titled parking stall and is ideally situated close to a wealth of amenities, including shopping, schools, a library, an outdoor swimming pool, a pump track, tennis courts, and a dog park.Don’t miss this exceptional opportunity to live in a beautifully appointed, top-floor residence with all the modern comforts and a prime location. (id:6769)Construction Info
| Interior Finish: | 1077.31 |
|---|---|
| Flooring: | Vinyl Plank |
| Parking: | 1 |
|---|
Rooms Dimension
Listing Agent:
Faye Crooks
Brokerage:
MaxWell Capital Realty
Disclaimer:
Display of MLS data is deemed reliable but is not guaranteed accurate by CREA.
The trademarks REALTOR, REALTORS and the REALTOR logo are controlled by The Canadian Real Estate Association (CREA) and identify real estate professionals who are members of CREA. The trademarks MLS, Multiple Listing Service and the associated logos are owned by The Canadian Real Estate Association (CREA) and identify the quality of services provided by real estate professionals who are members of CREA. Used under license.
Listing data last updated date: 2024-08-24 02:15:47
Not intended to solicit properties currently listed for sale.The trademarks REALTOR®, REALTORS® and the REALTOR® logo are controlled by The Canadian Real Estate Association (CREA®) and identify real estate professionals who are members of CREA®. The trademarks MLS®, Multiple Listing Service and the associated logos are owned by CREA® and identify the quality of services provided by real estate professionals who are members of CREA®. REALTOR® contact information provided to facilitate inquiries from consumers interested in Real Estate services. Please do not contact the website owner with unsolicited commercial offers.
The trademarks REALTOR, REALTORS and the REALTOR logo are controlled by The Canadian Real Estate Association (CREA) and identify real estate professionals who are members of CREA. The trademarks MLS, Multiple Listing Service and the associated logos are owned by The Canadian Real Estate Association (CREA) and identify the quality of services provided by real estate professionals who are members of CREA. Used under license.
Listing data last updated date: 2024-08-24 02:15:47
Not intended to solicit properties currently listed for sale.The trademarks REALTOR®, REALTORS® and the REALTOR® logo are controlled by The Canadian Real Estate Association (CREA®) and identify real estate professionals who are members of CREA®. The trademarks MLS®, Multiple Listing Service and the associated logos are owned by CREA® and identify the quality of services provided by real estate professionals who are members of CREA®. REALTOR® contact information provided to facilitate inquiries from consumers interested in Real Estate services. Please do not contact the website owner with unsolicited commercial offers.

































