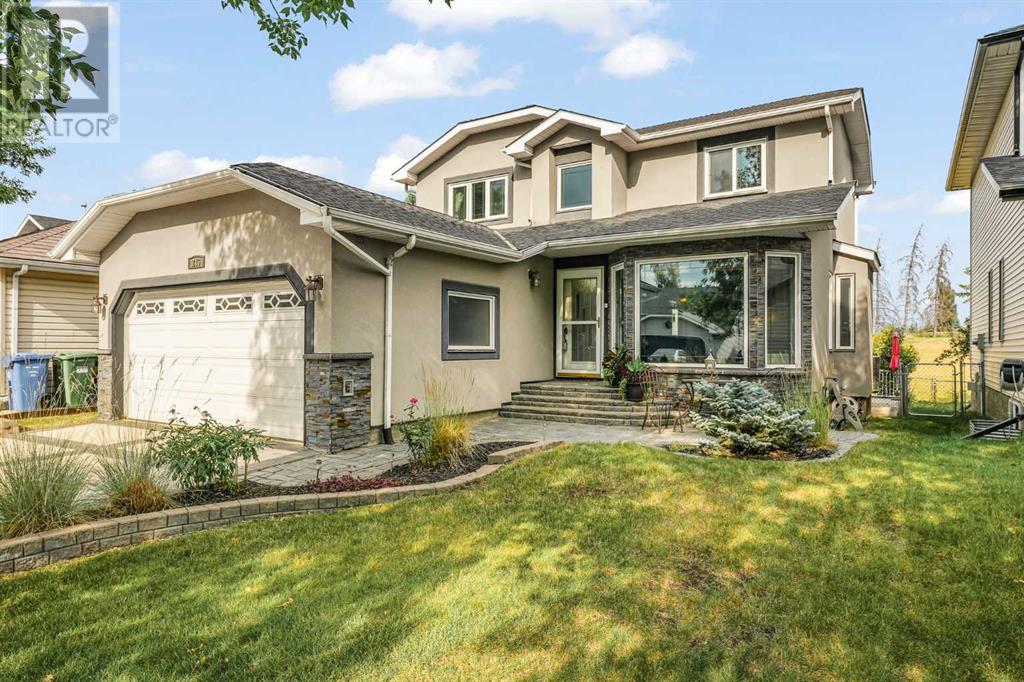$ 750,000 – 246 Riverview Park Southeast
3 BR / 2 BA Single Family – Calgary
This incredible two-storey single-family home, built by Morrison Homes, effortlessly blends comfort and style. Boasting 3 bedrooms, a main-level den/office, and over 2,500 sqft of total living space, this home is sure to impress!Upon entering, you'll be greeted in the warm and inviting foyer. Just off the main entrance, the office/den features a custom built-in bookshelves and a large bay window that fills the room with tons of natural light, creating the perfect at-home workspace. The formal dining room, is great for hosting dinner parties, which leads to a beautiful chef’s kitchen with extended ceiling-height cabinets, high-end stainless steel appliances, a gas range, and granite countertops. The living room features a gas-burning fireplace, custom built-ins, and large windows that overlook the south-facing backyard.Upstairs, you'll find three good sized bedrooms. The primary bedroom easily accommodates a king-size bed and features a large walk-in closet. The spacious, 4-piece bathroom is a luxurious retreat, boasting his and her sinks and an oversized walk-in shower.The basement offers a spacious family/entertainment room with a full custom-built bar and wine wall. Discover a secret door along the wall that leads to a hidden room – a great space for a hobby/games room.Step outside to enjoy a two-tier patio, complete with a gas line for your BBQ and a hot tub—a great oasis to unwind after a long day. Backing onto green space with no neighbours behind, you are just steps from Riverbend School, Riverbend Community Centre, and the Bow River pathway system. Enjoy a leisurely walk to Carburn Park and Sue Higgins Park, and take advantage of nearby amenities at Deerfoot Meadows and Quarry Park for all your shopping, dining, and service needs.Don’t miss out on make this place home - Come see all that this extraordinary home has to offer! (id:6769)Construction Info
| Interior Finish: | 1709.71 |
|---|---|
| Flooring: | Carpeted,Ceramic Tile,Tile |
| Parking Covered: | 2 |
|---|---|
| Parking: | 4 |
Rooms Dimension
Listing Agent:
Paul Chou
Brokerage:
RE/MAX Real Estate (Central)
Disclaimer:
Display of MLS data is deemed reliable but is not guaranteed accurate by CREA.
The trademarks REALTOR, REALTORS and the REALTOR logo are controlled by The Canadian Real Estate Association (CREA) and identify real estate professionals who are members of CREA. The trademarks MLS, Multiple Listing Service and the associated logos are owned by The Canadian Real Estate Association (CREA) and identify the quality of services provided by real estate professionals who are members of CREA. Used under license.
Listing data last updated date: 2024-08-24 02:15:52
Not intended to solicit properties currently listed for sale.The trademarks REALTOR®, REALTORS® and the REALTOR® logo are controlled by The Canadian Real Estate Association (CREA®) and identify real estate professionals who are members of CREA®. The trademarks MLS®, Multiple Listing Service and the associated logos are owned by CREA® and identify the quality of services provided by real estate professionals who are members of CREA®. REALTOR® contact information provided to facilitate inquiries from consumers interested in Real Estate services. Please do not contact the website owner with unsolicited commercial offers.
The trademarks REALTOR, REALTORS and the REALTOR logo are controlled by The Canadian Real Estate Association (CREA) and identify real estate professionals who are members of CREA. The trademarks MLS, Multiple Listing Service and the associated logos are owned by The Canadian Real Estate Association (CREA) and identify the quality of services provided by real estate professionals who are members of CREA. Used under license.
Listing data last updated date: 2024-08-24 02:15:52
Not intended to solicit properties currently listed for sale.The trademarks REALTOR®, REALTORS® and the REALTOR® logo are controlled by The Canadian Real Estate Association (CREA®) and identify real estate professionals who are members of CREA®. The trademarks MLS®, Multiple Listing Service and the associated logos are owned by CREA® and identify the quality of services provided by real estate professionals who are members of CREA®. REALTOR® contact information provided to facilitate inquiries from consumers interested in Real Estate services. Please do not contact the website owner with unsolicited commercial offers.









































