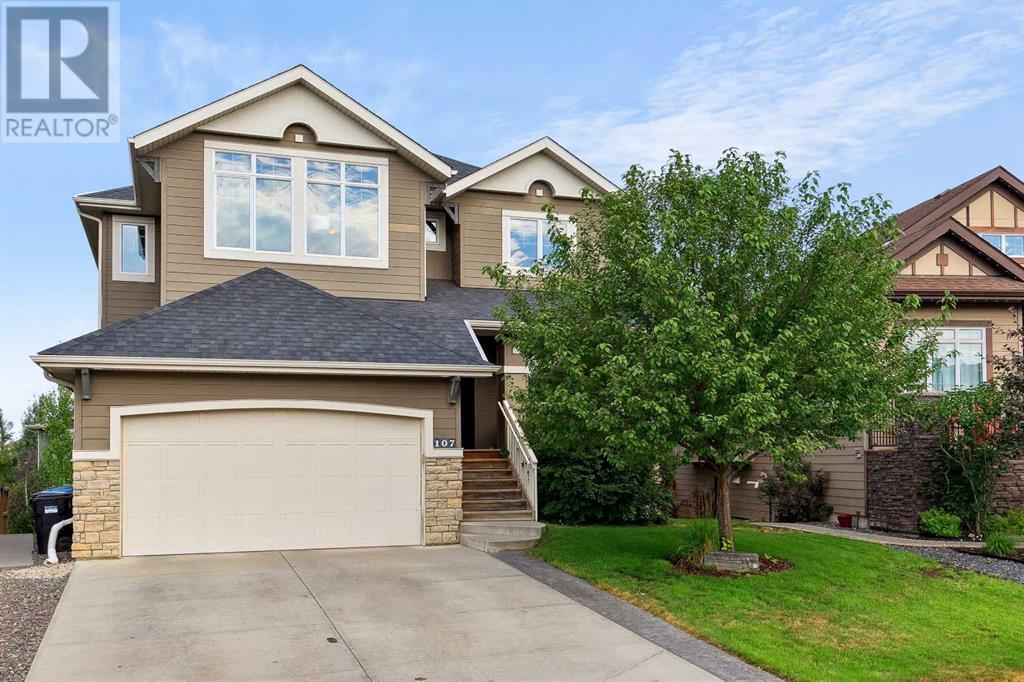$ 1,275,000 – 107 Auburn Sound Cove Southeast
4 BR / 4 BA Single Family – Calgary
This one is a stunner! Perfectly located on one of Auburn Bay's BEST cul-de-sac's and a short walk to the lake from your semi private pathway directly behind your new home! This home has it all! Mountain views, pond views, lake views and your own pathway to visit the lake at your convenience! Inside this amazing home is a main floor office as you enter, storage bench that is ideal for the kids! Through to the main living areas there is a chefs dream kitchen with loads of counter and cabinet space, large walkthrough pantry, stainless steel appliances, gas stove, tiled backsplash and upgraded lighting package. The dining space has amazing views, access to the upper deck, tons of natural sunlight and can accommodate a large table with plenty of chairs. The living room is a cozy space with a stunning gas fireplace to enjoy on those cold winter nights. The main floor is completed with a half bath and a mud room with plenty of storage for everyone! Upstairs you are going to LOVE the sun filled bonus room with views of the lake and vaulted ceilings, 2 additional bedrooms and a full bathroom for the kids, upper laundry that leads through to the large walk in closet in the primary bedroom and an ensuite to die for with dual sinks, stone countertops, soaker tub, separate shower and tons of storage! The lower walkout level is also finished and has a 4th bedroom, an additional full bathroom with a steam shower, new flooring, rec room area with an awesome media set up with speakers, bar area and tons of storage if you need it! As you walk out to the yard you are going to enjoy the meticulously maintained lawn, plenty of trees for privacy, covered patio area, shed for your lawn toys AND the most exciting part - access to the lake access pathway! There is so much more to love here as well - A/C, built in vacuum, new hot water tank, premier location in a cul de sac and across the street from the lakefront homes, proximity to schools, transit, shopping, all of the local amenities li ke the multitude of shopping plazas, restaurants, VIP theatre, hospital, YMCA and SO MUCH MORE - do not miss this one!! (id:6769)Construction Info
| Interior Finish: | 2706.03 |
|---|---|
| Flooring: | Carpeted,Ceramic Tile,Hardwood,Laminate |
| Parking Covered: | 2 |
|---|---|
| Parking: | 4 |
Rooms Dimension
Listing Agent:
Shawn Riley
Brokerage:
Real Broker
Disclaimer:
Display of MLS data is deemed reliable but is not guaranteed accurate by CREA.
The trademarks REALTOR, REALTORS and the REALTOR logo are controlled by The Canadian Real Estate Association (CREA) and identify real estate professionals who are members of CREA. The trademarks MLS, Multiple Listing Service and the associated logos are owned by The Canadian Real Estate Association (CREA) and identify the quality of services provided by real estate professionals who are members of CREA. Used under license.
Listing data last updated date: 2024-08-29 02:12:49
Not intended to solicit properties currently listed for sale.The trademarks REALTOR®, REALTORS® and the REALTOR® logo are controlled by The Canadian Real Estate Association (CREA®) and identify real estate professionals who are members of CREA®. The trademarks MLS®, Multiple Listing Service and the associated logos are owned by CREA® and identify the quality of services provided by real estate professionals who are members of CREA®. REALTOR® contact information provided to facilitate inquiries from consumers interested in Real Estate services. Please do not contact the website owner with unsolicited commercial offers.
The trademarks REALTOR, REALTORS and the REALTOR logo are controlled by The Canadian Real Estate Association (CREA) and identify real estate professionals who are members of CREA. The trademarks MLS, Multiple Listing Service and the associated logos are owned by The Canadian Real Estate Association (CREA) and identify the quality of services provided by real estate professionals who are members of CREA. Used under license.
Listing data last updated date: 2024-08-29 02:12:49
Not intended to solicit properties currently listed for sale.The trademarks REALTOR®, REALTORS® and the REALTOR® logo are controlled by The Canadian Real Estate Association (CREA®) and identify real estate professionals who are members of CREA®. The trademarks MLS®, Multiple Listing Service and the associated logos are owned by CREA® and identify the quality of services provided by real estate professionals who are members of CREA®. REALTOR® contact information provided to facilitate inquiries from consumers interested in Real Estate services. Please do not contact the website owner with unsolicited commercial offers.




















































