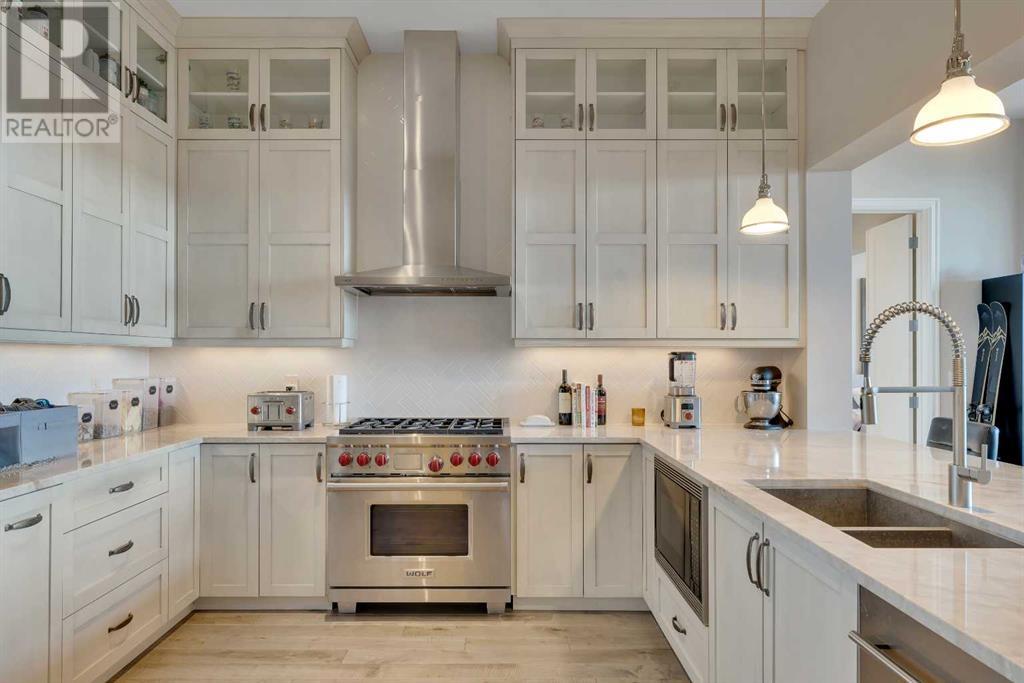$ 879,900 – 201 Quarry Way Southeast
2 BR / 2 BA Single Family – Calgary
| RARE SOPHISTICATED PENTHOUSE | 2 TITLE UNDERGROUND PARKING + TITLED STORAGE | TOP FLOOR VIEWS | 10+ FT CEILINGS | NEARLY 1300 SQ FT | WELL PRICED | Welcome to this luxurious, state-of-the-art penthouse unit, a rare opportunity in one of the most highly sought-after complexes. Featuring 2 bedrooms, 2 bathrooms, and an array of top-tier amenities, this gem offers an unparalleled living experience.From the moment you step inside, you’ll be captivated by the soaring 10 + foot ceilings and breathtaking top-floor views. The unit includes two titled underground parking stalls, adding convenience alongside the complex's carwash facility.As you enter, a beautifully designed foyer greets you, setting the tone for the rest of the home. The modern neutral color palette and bright, airy atmosphere create an inviting ambiance. The chef-inspired kitchen is a standout, offering ample cabinetry, built-in stainless steel appliances (Wolf & Sub Zero), and chic, contemporary finishes. A built-in microwave and refrigerator add to the sleek design. The spacious living room is flooded with natural light thanks to the expansive windows, and the sophisticated fireplace adds a warm and cozy charm to the space . Step out onto the balcony to enjoy breathtaking views—the perfect spot for relaxation. There’s a gas line for a BBQ as well. The primary bedroom is a true retreat, complete with its own balcony entrance—ideal for morning coffee. It also features a spacious walk-in closet and a luxurious 5-piece ensuite, including heated floors, a rain shower, dual sinks, a concealed toilet, and a stunning tub. The second bedroom is equally impressive, offering a private entrance to the balcony. Besides the bedroom is a stunning 3 piece bathroom (with heated flooring) adding ease and convenience.A dedicated laundry room makes chores a breeze. This unit is equipped with smart technology for modern living, and a titled storage unit is also included. Dual HVAC for dedicated heating & AC for the prima ry bedroom. Motorized blinds. The complex itself is a gem, with a beautiful courtyard perfect for evening strolls, adding to the charm and serenity of the community. With so few units ever available in this desirable complex and its reasonable pricing, this penthouse is a rare find. This property is located near a golf course, schools, parks, shopping plazas, restaurants, the YMCA and more. It also offers easy access to major roadways such as Deerfoot Trail, Glenmore Trail, and Stoney Trail. Don’t miss the chance to own this exceptional gem! (id:6769)Construction Info
| Interior Finish: | 1275.76 |
|---|---|
| Flooring: | Carpeted,Ceramic Tile,Hardwood |
| Parking: | 2 |
|---|
Rooms Dimension
Listing Agent:
Gary Basra
Brokerage:
Real Broker
Disclaimer:
Display of MLS data is deemed reliable but is not guaranteed accurate by CREA.
The trademarks REALTOR, REALTORS and the REALTOR logo are controlled by The Canadian Real Estate Association (CREA) and identify real estate professionals who are members of CREA. The trademarks MLS, Multiple Listing Service and the associated logos are owned by The Canadian Real Estate Association (CREA) and identify the quality of services provided by real estate professionals who are members of CREA. Used under license.
Listing data last updated date: 2024-08-31 02:03:11
Not intended to solicit properties currently listed for sale.The trademarks REALTOR®, REALTORS® and the REALTOR® logo are controlled by The Canadian Real Estate Association (CREA®) and identify real estate professionals who are members of CREA®. The trademarks MLS®, Multiple Listing Service and the associated logos are owned by CREA® and identify the quality of services provided by real estate professionals who are members of CREA®. REALTOR® contact information provided to facilitate inquiries from consumers interested in Real Estate services. Please do not contact the website owner with unsolicited commercial offers.
The trademarks REALTOR, REALTORS and the REALTOR logo are controlled by The Canadian Real Estate Association (CREA) and identify real estate professionals who are members of CREA. The trademarks MLS, Multiple Listing Service and the associated logos are owned by The Canadian Real Estate Association (CREA) and identify the quality of services provided by real estate professionals who are members of CREA. Used under license.
Listing data last updated date: 2024-08-31 02:03:11
Not intended to solicit properties currently listed for sale.The trademarks REALTOR®, REALTORS® and the REALTOR® logo are controlled by The Canadian Real Estate Association (CREA®) and identify real estate professionals who are members of CREA®. The trademarks MLS®, Multiple Listing Service and the associated logos are owned by CREA® and identify the quality of services provided by real estate professionals who are members of CREA®. REALTOR® contact information provided to facilitate inquiries from consumers interested in Real Estate services. Please do not contact the website owner with unsolicited commercial offers.

































