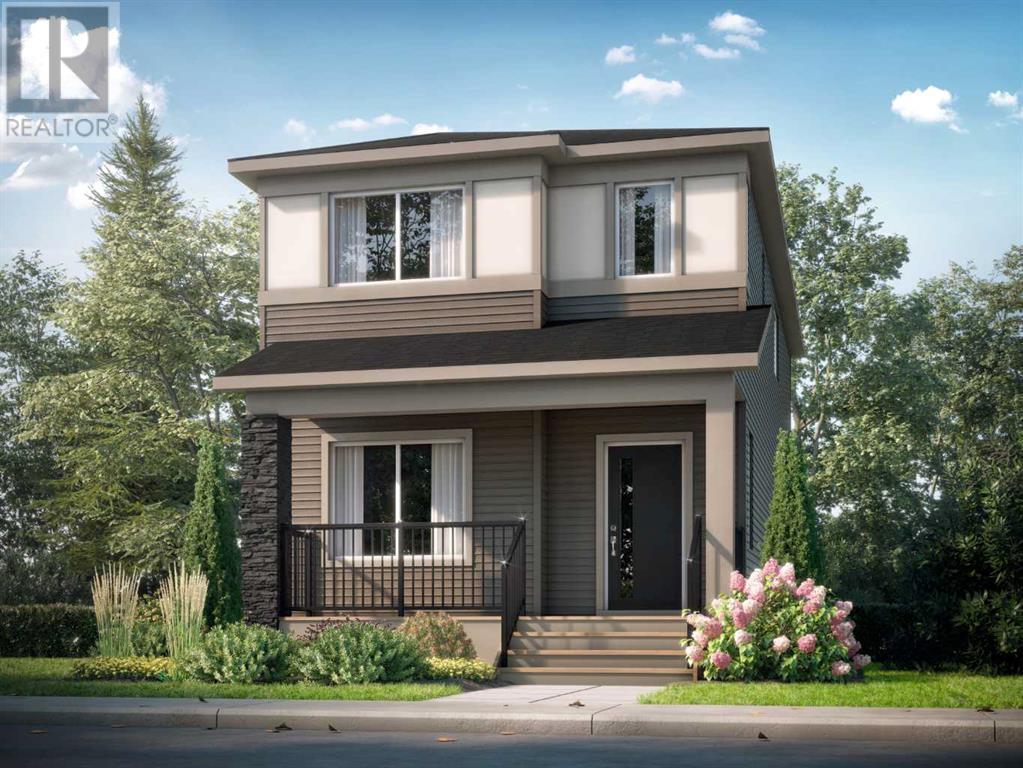$ 719,000 – 1272 Alpine Avenue Southwest
3 BR / 3 BA Single Family – Calgary
Vermilion Hill - 1272 Alpine Avenue SW: BUILD YOUR DREAM HOME in PHASE 3 of Vermilion Hill! PRE-CONSTRUCTION OPPORTUNITY. Choose ALL your UPGRADES and FINISHES. Valencia model built by Shane Homes features 1,719 sq ft, 3 bedrooms, 2.5 bathrooms, and a detached double car garage. The main floor features an open floor plan with an L-shaped kitchen with an island offering additional seating and a large walk-in pantry; a central dining area, living room, and 2 piece powder room. The upper level features a primary bedroom with walk-in closet, 4 pc bathroom with a dual sink vanity; 2 additional bedrooms, a bonus room, 4 piece main bathroom, stacked laundry, and linen closet. The lower level basement remains unspoiled with upgrades including a separate side entry and 9’ basement foundation. Some optional upgrades to this floor plan include: spice kitchen and basement development. One of Calgary’s newest Southwest Communities, Vermilion Hill is a MUST VISIT with the perfect location for those who love the outdoors. Future plans include playgrounds, parks, a designated middle school and shopping centre. (id:6769)Construction Info
| Interior Finish: | 1719 |
|---|---|
| Flooring: | Carpeted,Tile,Vinyl Plank |
| Parking Covered: | 2 |
|---|---|
| Parking: | 2 |
Rooms Dimension
Listing Agent:
Nick Profeta
Brokerage:
RE/MAX Real Estate (Central)
Disclaimer:
Display of MLS data is deemed reliable but is not guaranteed accurate by CREA.
The trademarks REALTOR, REALTORS and the REALTOR logo are controlled by The Canadian Real Estate Association (CREA) and identify real estate professionals who are members of CREA. The trademarks MLS, Multiple Listing Service and the associated logos are owned by The Canadian Real Estate Association (CREA) and identify the quality of services provided by real estate professionals who are members of CREA. Used under license.
Listing data last updated date: 2024-09-01 05:09:26
Not intended to solicit properties currently listed for sale.The trademarks REALTOR®, REALTORS® and the REALTOR® logo are controlled by The Canadian Real Estate Association (CREA®) and identify real estate professionals who are members of CREA®. The trademarks MLS®, Multiple Listing Service and the associated logos are owned by CREA® and identify the quality of services provided by real estate professionals who are members of CREA®. REALTOR® contact information provided to facilitate inquiries from consumers interested in Real Estate services. Please do not contact the website owner with unsolicited commercial offers.
The trademarks REALTOR, REALTORS and the REALTOR logo are controlled by The Canadian Real Estate Association (CREA) and identify real estate professionals who are members of CREA. The trademarks MLS, Multiple Listing Service and the associated logos are owned by The Canadian Real Estate Association (CREA) and identify the quality of services provided by real estate professionals who are members of CREA. Used under license.
Listing data last updated date: 2024-09-01 05:09:26
Not intended to solicit properties currently listed for sale.The trademarks REALTOR®, REALTORS® and the REALTOR® logo are controlled by The Canadian Real Estate Association (CREA®) and identify real estate professionals who are members of CREA®. The trademarks MLS®, Multiple Listing Service and the associated logos are owned by CREA® and identify the quality of services provided by real estate professionals who are members of CREA®. REALTOR® contact information provided to facilitate inquiries from consumers interested in Real Estate services. Please do not contact the website owner with unsolicited commercial offers.







