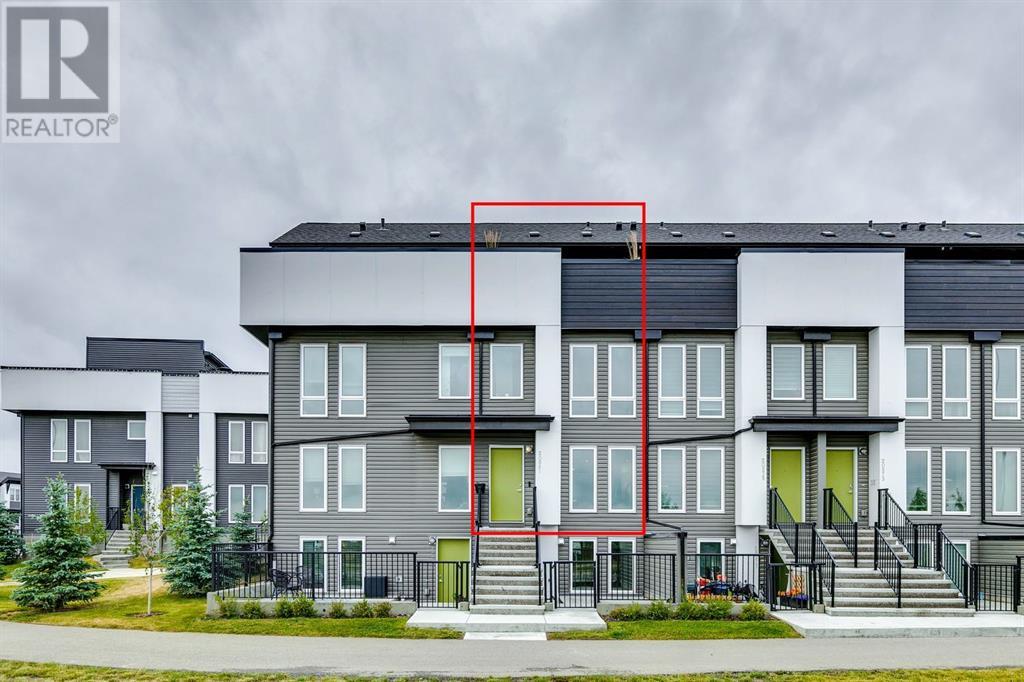$ 468,800 – 20581 Seton Way Southeast
2 BR / 3 BA Single Family – Calgary
Your home awaits…2-bedroom, 2.5-bath exceptionally UPGRADED 3 Storey townhouse condo right in the heart of Seton. Part of the Zen Urban family, this Avalon Master Built project features a row of townhouses built to ‘Net Zero’ standards and feature solar panels which helps save significantly on energy bills. Additionally, the Hybrid Split System Heat pump designed with energy efficiency in mind will keep you cool in the summer and cozy warm in the winter. With just over 1516 sq.ft (RMS) of living space, this 2-bedroom unit is located in a desirable part of the complex facing east with panoramic views from the rooftop deck. There is NO carpet here, this home has easy to clean laminate all throughout the property! Bright & functional kitchen features generous quartz counter space, stainless steel appliances, plenty of maple cabinetry and a spacious center island. Main level features an open concept design shared by the kitchen, dining room and living room, the space is perfect for entertaining! Upstairs, enjoy a spacious primary bedroom with 2 closets and a private 3-piece ensuite bath. Right outside the bedroom is the upper-level laundry. Down the hall to the second good sized bedroom and full 4-piece bathroom. Up a few more stairs to the flex room and roof top deck. The flex room space is large enough for a home office, family room, games room or GUEST BEDROOM. You will love the private rooftop deck. Private yard with access to the assigned parking stall. Ideal location close to South Health Campus, shopping, movie theatre, restaurants, parks, pathways and the world’s largest YMCA and FUTURE C-TRAIN STATION, Location, quality & value. This home comes with an electric charging hook up for your car (extra feature) (id:6769)Construction Info
| Interior Finish: | 1516.21 |
|---|---|
| Flooring: | Laminate |
| Parking: | 1 |
|---|
Rooms Dimension
Listing Agent:
Tudor Constantinescu
Brokerage:
RE/MAX First
Disclaimer:
Display of MLS data is deemed reliable but is not guaranteed accurate by CREA.
The trademarks REALTOR, REALTORS and the REALTOR logo are controlled by The Canadian Real Estate Association (CREA) and identify real estate professionals who are members of CREA. The trademarks MLS, Multiple Listing Service and the associated logos are owned by The Canadian Real Estate Association (CREA) and identify the quality of services provided by real estate professionals who are members of CREA. Used under license.
Listing data last updated date: 2024-09-02 03:17:55
Not intended to solicit properties currently listed for sale.The trademarks REALTOR®, REALTORS® and the REALTOR® logo are controlled by The Canadian Real Estate Association (CREA®) and identify real estate professionals who are members of CREA®. The trademarks MLS®, Multiple Listing Service and the associated logos are owned by CREA® and identify the quality of services provided by real estate professionals who are members of CREA®. REALTOR® contact information provided to facilitate inquiries from consumers interested in Real Estate services. Please do not contact the website owner with unsolicited commercial offers.
The trademarks REALTOR, REALTORS and the REALTOR logo are controlled by The Canadian Real Estate Association (CREA) and identify real estate professionals who are members of CREA. The trademarks MLS, Multiple Listing Service and the associated logos are owned by The Canadian Real Estate Association (CREA) and identify the quality of services provided by real estate professionals who are members of CREA. Used under license.
Listing data last updated date: 2024-09-02 03:17:55
Not intended to solicit properties currently listed for sale.The trademarks REALTOR®, REALTORS® and the REALTOR® logo are controlled by The Canadian Real Estate Association (CREA®) and identify real estate professionals who are members of CREA®. The trademarks MLS®, Multiple Listing Service and the associated logos are owned by CREA® and identify the quality of services provided by real estate professionals who are members of CREA®. REALTOR® contact information provided to facilitate inquiries from consumers interested in Real Estate services. Please do not contact the website owner with unsolicited commercial offers.


















































