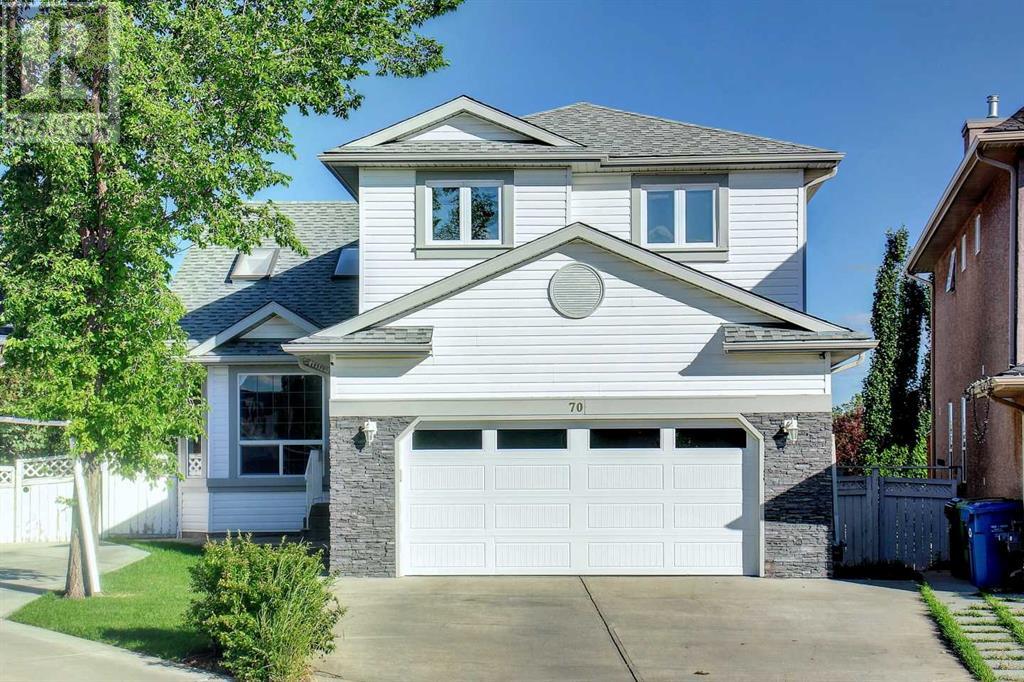$ 959,900 – 70 Tuscarora Way Northwest
6 BR / 4 BA Single Family – Calgary
HUGE CORNER LOT-(8500sf) , one of the Biggest lot in Tuscany. One side of the Home is an Environmental Reserve. Mountain Views. NEWLY RENOVATED, NEW CARPET, NEW PAINT ,, FULLY FINISHED WALK OUT HOME ON A HUGE LOT (8500 SQFT) WITH 6 BEDROOMS AND 4 FULL BATHROOMS,(MAIN FLOOR LAUNDRY ROOM, BASEMENT LAUNDRY ROOM WITH WASHER AND DRYER), IN A PRESTIGIOUS TUSCANY COMMUNITY IN THE NORTHWEST CORNER OF CALGARY. CLOSER TO THE BOW RIVER AND BOWNESS PARK. A HOME WITH OVER 3300 SQFT OF DEVELOPED LIVING SPACE, PERFECT FOR YOUR FAMILY'S NEED. MAIN FLOOR DEN, FAMILY AND LIVING ROOM, FORMAL DINING, RENOVATED KITCHEN WITH EATING NOOK THAT WALKS OUT ONTO A HUGE DECK WITH AN UNOBSTRUCTED MOUNTAIN VIEW. UPSTAIRS HAS 4 BEDROOMS AND 2 FULL BATHROOMS, AND MAIN FLOOR HAS A FULL BATHROOM AND 3 CUSTOM OAK BUILT-IN SHELVES AND 2 GAS FIREPLACES. WALKOUT LEVEL HAS 2 BEDROOMS AND A HUGE LIVING ROOM AND A FULL BATHROOM. THE BACKYARD HAS A BASKETBALL COURT AND A FISH POND. THIS HOME BACKS ONTO A DENSE FOREST WITH GREAT VIEWS FROM ALL 3 LEVELS AND BOASTS BEAUTIFUL HARDWOOD FLOORS, VAULTED CEILINGS, SKYLIGHTS, AND MORE. . THIS HOME NEEDS A GREAT FAMILY, CALL TO VIEW TODAY. UPGRADES INCLUDE HARDWOOD FLOORS ON THE MAIN FLOOR, GRANITE COUNTERTOPS, KITCHEN APPLIANCES, NEW CHANDELIERS FOR DINING ROOM, FAMILY ROOM, AND ISLAND. ALL 4 BATHROOMS ARE RENOVATED, ADDED ATTIC INSULATION, GENERATOR BACKUP. SHINGLES REPLACED IN 2016. RECENT UPGRADE-- WASHER /DRYER COMBO HOOK UP ON MAIN FLOOR, STUDENT STYLE KITCHENETTE IN THE BASEMENT. Directions: (id:6769)Construction Info
| Interior Finish: | 2215 |
|---|---|
| Flooring: | Carpeted,Hardwood |
| Parking Covered: | 2 |
|---|---|
| Parking: | 4 |
Rooms Dimension
Listing Agent:
Abraham Koshy
Brokerage:
Real Estate Professionals Inc.
Disclaimer:
Display of MLS data is deemed reliable but is not guaranteed accurate by CREA.
The trademarks REALTOR, REALTORS and the REALTOR logo are controlled by The Canadian Real Estate Association (CREA) and identify real estate professionals who are members of CREA. The trademarks MLS, Multiple Listing Service and the associated logos are owned by The Canadian Real Estate Association (CREA) and identify the quality of services provided by real estate professionals who are members of CREA. Used under license.
Listing data last updated date: 2024-09-07 03:38:52
Not intended to solicit properties currently listed for sale.The trademarks REALTOR®, REALTORS® and the REALTOR® logo are controlled by The Canadian Real Estate Association (CREA®) and identify real estate professionals who are members of CREA®. The trademarks MLS®, Multiple Listing Service and the associated logos are owned by CREA® and identify the quality of services provided by real estate professionals who are members of CREA®. REALTOR® contact information provided to facilitate inquiries from consumers interested in Real Estate services. Please do not contact the website owner with unsolicited commercial offers.
The trademarks REALTOR, REALTORS and the REALTOR logo are controlled by The Canadian Real Estate Association (CREA) and identify real estate professionals who are members of CREA. The trademarks MLS, Multiple Listing Service and the associated logos are owned by The Canadian Real Estate Association (CREA) and identify the quality of services provided by real estate professionals who are members of CREA. Used under license.
Listing data last updated date: 2024-09-07 03:38:52
Not intended to solicit properties currently listed for sale.The trademarks REALTOR®, REALTORS® and the REALTOR® logo are controlled by The Canadian Real Estate Association (CREA®) and identify real estate professionals who are members of CREA®. The trademarks MLS®, Multiple Listing Service and the associated logos are owned by CREA® and identify the quality of services provided by real estate professionals who are members of CREA®. REALTOR® contact information provided to facilitate inquiries from consumers interested in Real Estate services. Please do not contact the website owner with unsolicited commercial offers.




















































