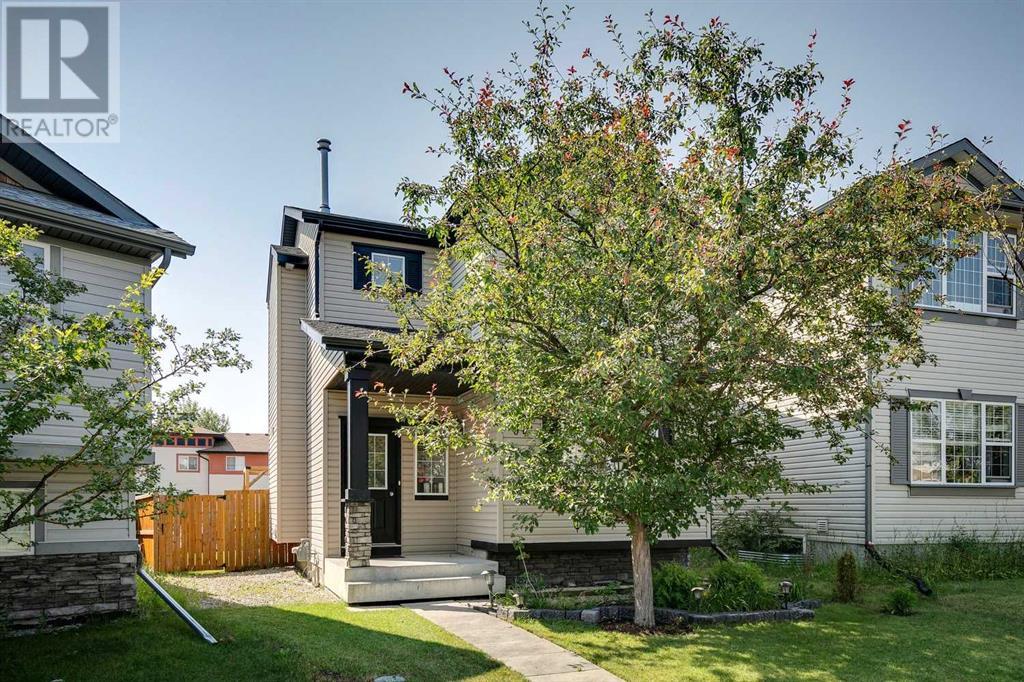$ 589,900 – 80 Everridge Way Southwest
4 BR / 3 BA Single Family – Calgary
Beautiful 4 bedroom family home situation on a quiet street with a huge pie shaped backyard and oversized double garage! The perfect floorplan awaits, offering a spacious living room at the front of the home. The open concept kitchen features a central island and a dining space suitable for any size dining table with 3 large windows into the sunny backyard. The upper level boasts a true family size bathroom and a Master suit with a full walk in closet. The upper laundry is conveniently located close to all bedrooms. The fully finished basement offers a great recreational space and potential for a mother-in-law suite with wet bar and full refrigerator. The basement is complete with a large bedroom and full bathroom. The south facing, pie shaped backyard is second to none offering a raised deck, lower lounging area, full shed and play park for the kids! This home is in an ideal location close to parks, shopping and steps to Marshall Springs School! (id:6769)Construction Info
| Interior Finish: | 1273 |
|---|---|
| Flooring: | Carpeted,Linoleum,Tile,Vinyl |
| Parking Covered: | 2 |
|---|---|
| Parking: | 2 |
Rooms Dimension
Listing Agent:
Carmelle Smutko
Brokerage:
Century 21 Bamber Realty LTD.
Disclaimer:
Display of MLS data is deemed reliable but is not guaranteed accurate by CREA.
The trademarks REALTOR, REALTORS and the REALTOR logo are controlled by The Canadian Real Estate Association (CREA) and identify real estate professionals who are members of CREA. The trademarks MLS, Multiple Listing Service and the associated logos are owned by The Canadian Real Estate Association (CREA) and identify the quality of services provided by real estate professionals who are members of CREA. Used under license.
Listing data last updated date: 2024-09-07 03:40:28
Not intended to solicit properties currently listed for sale.The trademarks REALTOR®, REALTORS® and the REALTOR® logo are controlled by The Canadian Real Estate Association (CREA®) and identify real estate professionals who are members of CREA®. The trademarks MLS®, Multiple Listing Service and the associated logos are owned by CREA® and identify the quality of services provided by real estate professionals who are members of CREA®. REALTOR® contact information provided to facilitate inquiries from consumers interested in Real Estate services. Please do not contact the website owner with unsolicited commercial offers.
The trademarks REALTOR, REALTORS and the REALTOR logo are controlled by The Canadian Real Estate Association (CREA) and identify real estate professionals who are members of CREA. The trademarks MLS, Multiple Listing Service and the associated logos are owned by The Canadian Real Estate Association (CREA) and identify the quality of services provided by real estate professionals who are members of CREA. Used under license.
Listing data last updated date: 2024-09-07 03:40:28
Not intended to solicit properties currently listed for sale.The trademarks REALTOR®, REALTORS® and the REALTOR® logo are controlled by The Canadian Real Estate Association (CREA®) and identify real estate professionals who are members of CREA®. The trademarks MLS®, Multiple Listing Service and the associated logos are owned by CREA® and identify the quality of services provided by real estate professionals who are members of CREA®. REALTOR® contact information provided to facilitate inquiries from consumers interested in Real Estate services. Please do not contact the website owner with unsolicited commercial offers.











































