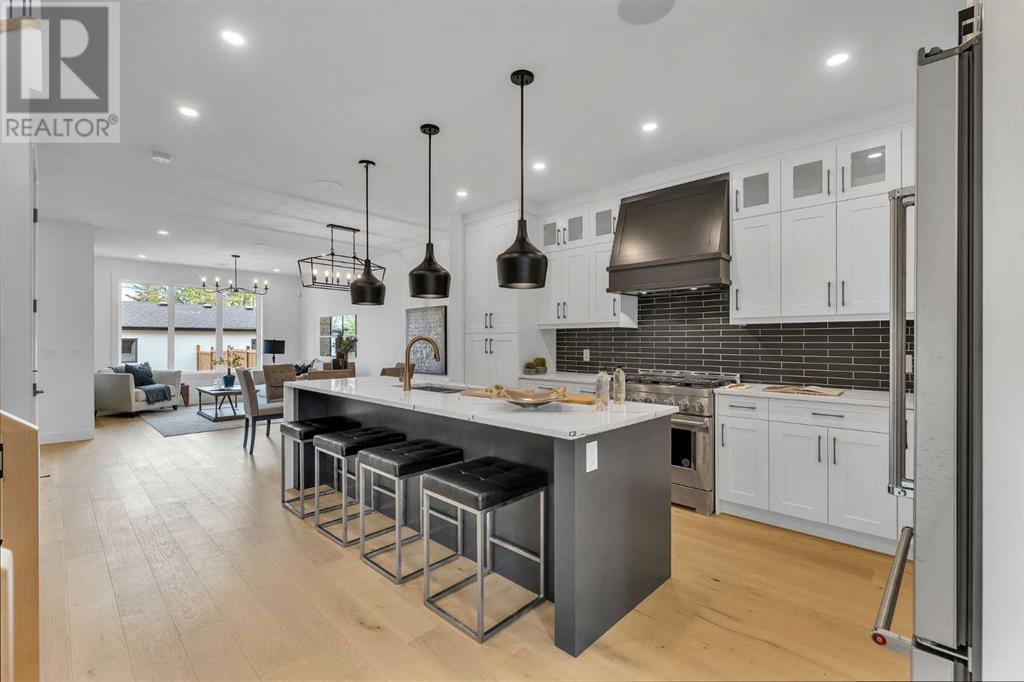$ 1,039,000 – 906 39 Street Southwest
5 BR / 4 BA Single Family – Calgary
BRAND NEW | LUXURY LEVEL FINISHINGS | LARGER BACKYARD SPACE | 2 BEDROOM LEGAL SUITE | This semi-detached inner-city gem, nestled on a picturesque tree-lined quiet street just minutes from downtown can now be yours at an amazing price. Situated in the heart of the city, this home perfectly balances serene surroundings with the lively energy of downtown living. The LONGER LOT provides additional back space. Pricing is affordable as this home comes complete with a LEGAL 2 BEDROOM BASEMENT SUITE, offering you a fantastic chance to generate additional income! Crafted with exquisite attention to detail....when you step inside you'll discover a spacious open floor plan, ideal for hosting gatherings. The heart of this home is a chef's dream, featuring a MASSIVE quartz island and stunning finishes that will ignite your culinary inspiration including KitchenAid Stainless Steel Appliances. The living room is very spacious with great windows + a feature fireplace to enjoy the cold winter nights in comfort and style. In the summer..slide open the patio doors to reveal your very own EAST-facing backyard retreat, perfect for entertaining on those warm nights. Upstairs, you'll find 3 big bedrooms with expansive windows that welcome the outdoors in. The primary suite, complete with a spacious walk-in closet, is simply stunning. And finally a layout that provides an UPSTAIRS LAUNDRY ROOM With Sink, cupboards and countertops. The lower level is a self-contained haven, offering a full kitchen, living area, bathroom, and two bedrooms + a second laundry room. And your tenant will likely revel in the convenience of being just moments away from trendy boutiques, cafes, and entertainment options.Ready to embrace the vibrant lifestyle? With roughed in three-zone built-in speaker system, security cameras, alarm system, central vacuum. Progressive new home warranty, every detail has been carefully considered to ensure your utmost comfort and peace of mind. Electric 200 amp panel suff icient for electrical car charger. Experience the refined elegance and superior craftsmanship that will transform this house into your own private sanctuary. Don't let this opportunity slip away! Call now to book your viewing ! (id:6769)Construction Info
| Interior Finish: | 2110.48 |
|---|---|
| Flooring: | Carpeted,Ceramic Tile,Hardwood,Other |
| Parking Covered: | 2 |
|---|---|
| Parking: | 2 |
Rooms Dimension
Listing Agent:
Suha Kordi
Brokerage:
eXp Realty
Disclaimer:
Display of MLS data is deemed reliable but is not guaranteed accurate by CREA.
The trademarks REALTOR, REALTORS and the REALTOR logo are controlled by The Canadian Real Estate Association (CREA) and identify real estate professionals who are members of CREA. The trademarks MLS, Multiple Listing Service and the associated logos are owned by The Canadian Real Estate Association (CREA) and identify the quality of services provided by real estate professionals who are members of CREA. Used under license.
Listing data last updated date: 2024-09-07 03:40:31
Not intended to solicit properties currently listed for sale.The trademarks REALTOR®, REALTORS® and the REALTOR® logo are controlled by The Canadian Real Estate Association (CREA®) and identify real estate professionals who are members of CREA®. The trademarks MLS®, Multiple Listing Service and the associated logos are owned by CREA® and identify the quality of services provided by real estate professionals who are members of CREA®. REALTOR® contact information provided to facilitate inquiries from consumers interested in Real Estate services. Please do not contact the website owner with unsolicited commercial offers.
The trademarks REALTOR, REALTORS and the REALTOR logo are controlled by The Canadian Real Estate Association (CREA) and identify real estate professionals who are members of CREA. The trademarks MLS, Multiple Listing Service and the associated logos are owned by The Canadian Real Estate Association (CREA) and identify the quality of services provided by real estate professionals who are members of CREA. Used under license.
Listing data last updated date: 2024-09-07 03:40:31
Not intended to solicit properties currently listed for sale.The trademarks REALTOR®, REALTORS® and the REALTOR® logo are controlled by The Canadian Real Estate Association (CREA®) and identify real estate professionals who are members of CREA®. The trademarks MLS®, Multiple Listing Service and the associated logos are owned by CREA® and identify the quality of services provided by real estate professionals who are members of CREA®. REALTOR® contact information provided to facilitate inquiries from consumers interested in Real Estate services. Please do not contact the website owner with unsolicited commercial offers.










































