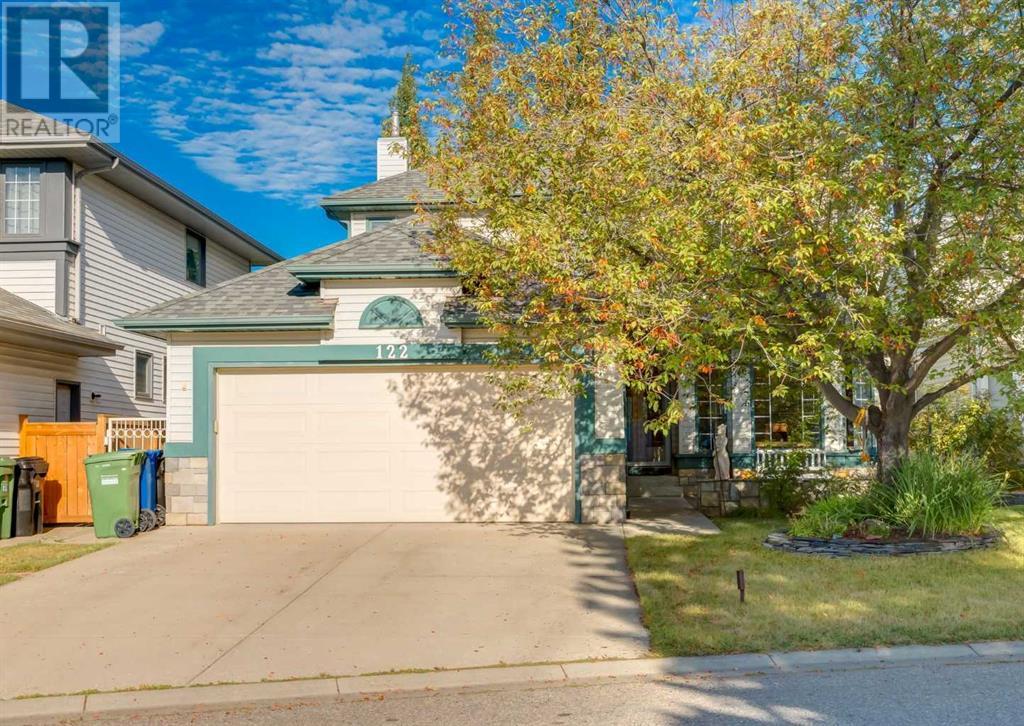$ 839,900 – 122 Douglasview Rise Southeast
5 BR / 4 BA Single Family – Calgary
Nestled on a quiet street and just steps away from scenic Fish Creek Park, this well maintained family home offers a rare opportunity. Step inside to discover original site finish hardwood floors, an open-to-above foyer, front office, formal dining room and a convenient main floor laundry. The heart of the home lies in its open-concept living space, where a cozy living room with a gas fireplace flows seamlessly into the dining nook and a spacious kitchen. The kitchen features classic white cabinets, granite countertops, an abundance of counter space, and a center island—perfect for family meals and entertaining. From here, access your private west-facing backyard and enjoy summer evenings on the large maintenance-free deck. The hardwood staircase with spindle railings leads you to the second level, where you'll find a stunning open-to-below view. The primary suite is a true retreat, with a vaulted ceiling, walk-in closet, and a luxurious 5-piece ensuite. Two additional generously sized bedrooms share a 4-piece bath, offering comfort and privacy for everyone in the family. The fully developed walk-out basement is ideal for extended family or guests, featuring a spacious recreation room with a second gas fireplace, a wet bar, a fourth bedroom, and a 3-piece bath. An additional flex room/5th bedroom(Not egress window) and storage area provide endless possibilities. Notable improvements over the years include 30-year shingles, an energy-efficient furnace, garage door and openers, air conditioning(2022) and numerous other upgrades, including a back maintenance free deck, backyard fence, and exterior window capping. This meticulously maintained home exemplifies pride of ownership. Perfect for families with nearby schools, parks, Fish Creek's walking paths and with quick access to Deerfoot and Stoney Trail this home perfectly blends convenience and tranquility. Don’t miss your chance to own this gem, check out the video in the media link and book your private showing tod ay! (id:6769)Construction Info
| Interior Finish: | 2161.1 |
|---|---|
| Flooring: | Carpeted,Hardwood,Tile |
| Parking Covered: | 2 |
|---|---|
| Parking: | 4 |
Rooms Dimension
Listing Agent:
Tim Lind
Brokerage:
RE/MAX Real Estate (Mountain View)
Disclaimer:
Display of MLS data is deemed reliable but is not guaranteed accurate by CREA.
The trademarks REALTOR, REALTORS and the REALTOR logo are controlled by The Canadian Real Estate Association (CREA) and identify real estate professionals who are members of CREA. The trademarks MLS, Multiple Listing Service and the associated logos are owned by The Canadian Real Estate Association (CREA) and identify the quality of services provided by real estate professionals who are members of CREA. Used under license.
Listing data last updated date: 2024-09-07 03:40:57
Not intended to solicit properties currently listed for sale.The trademarks REALTOR®, REALTORS® and the REALTOR® logo are controlled by The Canadian Real Estate Association (CREA®) and identify real estate professionals who are members of CREA®. The trademarks MLS®, Multiple Listing Service and the associated logos are owned by CREA® and identify the quality of services provided by real estate professionals who are members of CREA®. REALTOR® contact information provided to facilitate inquiries from consumers interested in Real Estate services. Please do not contact the website owner with unsolicited commercial offers.
The trademarks REALTOR, REALTORS and the REALTOR logo are controlled by The Canadian Real Estate Association (CREA) and identify real estate professionals who are members of CREA. The trademarks MLS, Multiple Listing Service and the associated logos are owned by The Canadian Real Estate Association (CREA) and identify the quality of services provided by real estate professionals who are members of CREA. Used under license.
Listing data last updated date: 2024-09-07 03:40:57
Not intended to solicit properties currently listed for sale.The trademarks REALTOR®, REALTORS® and the REALTOR® logo are controlled by The Canadian Real Estate Association (CREA®) and identify real estate professionals who are members of CREA®. The trademarks MLS®, Multiple Listing Service and the associated logos are owned by CREA® and identify the quality of services provided by real estate professionals who are members of CREA®. REALTOR® contact information provided to facilitate inquiries from consumers interested in Real Estate services. Please do not contact the website owner with unsolicited commercial offers.























































