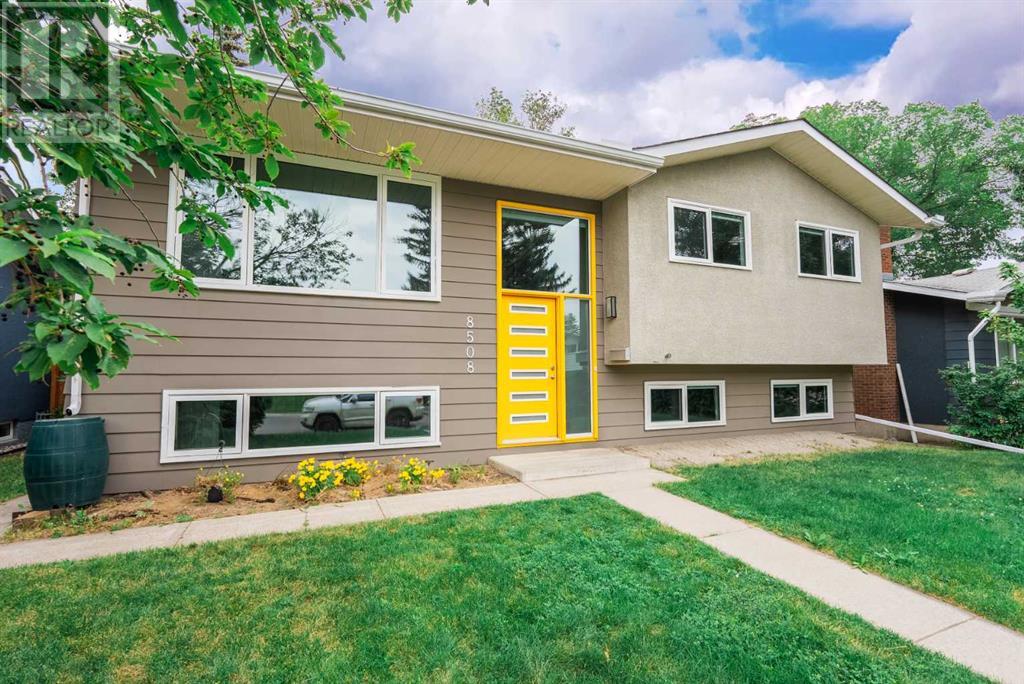$ 709,987 – 8508 Addison Drive Southeast
4 BR / 2 BA Single Family – Calgary
Discover your family’s next destination in the desirable neighborhood of Acadia! This spectacular bi-level home offers the best of both worlds, it is perfectly situated on a spacious lot in a quiet cul-de-sac but also offers easy access to Blackfoot, Glenmore, and Deerfoot Trail to save you time commuting every day. Enjoy the convenience of nearby schools, parks, and the best retail shopping in the city - all within walking distance. Stroll along the expansive green space with no neighbors directly behind. This perfectly sized home boasts over 2000 sq ft total, spread across both upper and lower levels. It features 3+1 bedrooms, a bright living and dining room, brand-new matching Samsung kitchen appliances, and new triple-pane high-efficiency windows for increased comfort and serious energy savings. The beautifully maintained backyard includes a double garage with a hobby workshop. Recent updates include a new roof (shingles replaced less than two years ago) and a professionally installed Leaf Filter gutter guard with a transferable lifetime warranty, new high end window coverings, and a stylish new front door. Step into the closet with all-new California closets, optimizing every inch of ample storage space. Brand new carpet . The lower level offers a cozy family room with an electric fireplace, a large bedroom, and a spacious 5-piece bath. Welcome home to a place where comfort and community come together! Drive buy 8508 Addison Drive S.E. for your living pleasure. Call for your private viewing. (id:6769)Construction Info
| Interior Finish: | 1106 |
|---|---|
| Flooring: | Carpeted,Hardwood,Tile |
| Parking Covered: | 2 |
|---|---|
| Parking: | 2 |
Rooms Dimension
Listing Agent:
Gary Fayerman
Brokerage:
RE/MAX iRealty Innovations
Disclaimer:
Display of MLS data is deemed reliable but is not guaranteed accurate by CREA.
The trademarks REALTOR, REALTORS and the REALTOR logo are controlled by The Canadian Real Estate Association (CREA) and identify real estate professionals who are members of CREA. The trademarks MLS, Multiple Listing Service and the associated logos are owned by The Canadian Real Estate Association (CREA) and identify the quality of services provided by real estate professionals who are members of CREA. Used under license.
Listing data last updated date: 2024-09-07 03:42:46
Not intended to solicit properties currently listed for sale.The trademarks REALTOR®, REALTORS® and the REALTOR® logo are controlled by The Canadian Real Estate Association (CREA®) and identify real estate professionals who are members of CREA®. The trademarks MLS®, Multiple Listing Service and the associated logos are owned by CREA® and identify the quality of services provided by real estate professionals who are members of CREA®. REALTOR® contact information provided to facilitate inquiries from consumers interested in Real Estate services. Please do not contact the website owner with unsolicited commercial offers.
The trademarks REALTOR, REALTORS and the REALTOR logo are controlled by The Canadian Real Estate Association (CREA) and identify real estate professionals who are members of CREA. The trademarks MLS, Multiple Listing Service and the associated logos are owned by The Canadian Real Estate Association (CREA) and identify the quality of services provided by real estate professionals who are members of CREA. Used under license.
Listing data last updated date: 2024-09-07 03:42:46
Not intended to solicit properties currently listed for sale.The trademarks REALTOR®, REALTORS® and the REALTOR® logo are controlled by The Canadian Real Estate Association (CREA®) and identify real estate professionals who are members of CREA®. The trademarks MLS®, Multiple Listing Service and the associated logos are owned by CREA® and identify the quality of services provided by real estate professionals who are members of CREA®. REALTOR® contact information provided to facilitate inquiries from consumers interested in Real Estate services. Please do not contact the website owner with unsolicited commercial offers.






























