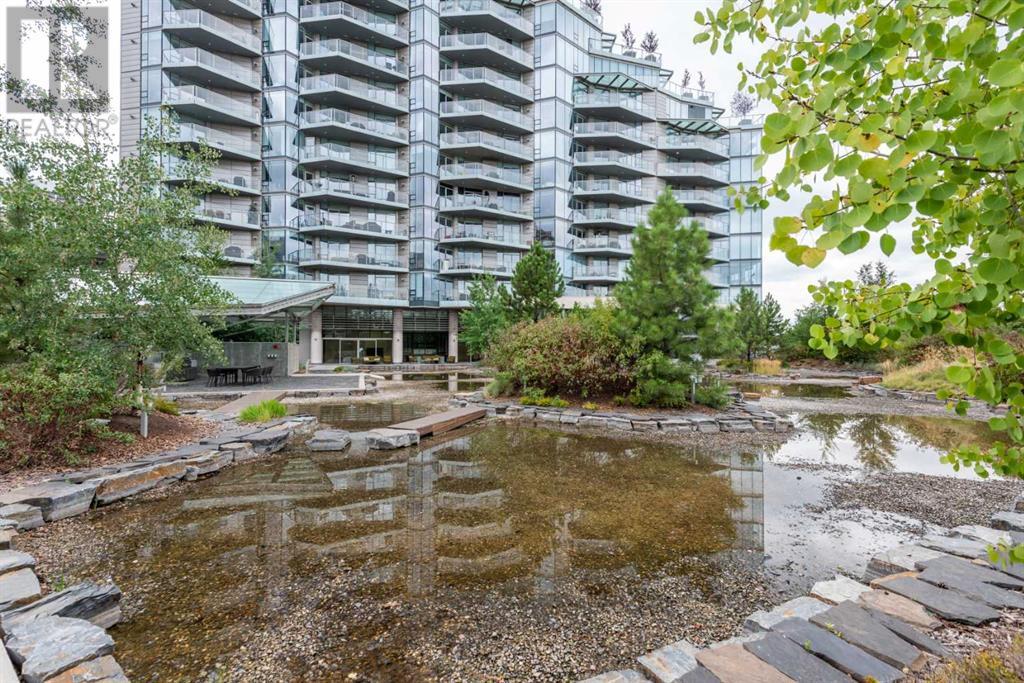$ 1,069,000 – 738 1 Avenue Southwest
2 BR / 2 BA Single Family – Calgary
Absolutely gorgeous home with private elevator leading directly into your suite. As you enter you are greeted with the finest of finishings and design features including German engineered Poggenpohl kitchen, Miele appliances, 38 bottle wine fridge, custom designed extension to the dining room with a Salvatori Marble feature wall (unique to this unit), engineered hardwood floors, custom crafted linear fireplace, Bianco Carrara marble features, rich walnut detailing, custom built-ins, tray ceilings, expansive windows, heated tile flooring, horizontal four-pipe coil heating and cooling system and exceptionally well designed floor plan. Bright open den offers that perfect work from home space. Luxurious primary bedroom is the perfect place to retreat to with large closet and ensuite bath designed for complete relaxation. Riverside living at it's best featuring a large balcony with views to the southwest. Enjoy the vibrant community with outstanding restaurants and river pathways. The property itself offers social room for entertaining with doors leading to the summer water garden, two fire pits, winter skating area and access to the river pathways. This wonderful building has a gym, car wash bay for do it yourself wash or an automatic car wash, bike storage, 24 hour concierge giving you piece of mind and extra security and plenty of visitor parking for your guests. This home comes with two titled parking spots and title storage. (id:6769)Construction Info
| Interior Finish: | 1382.25 |
|---|---|
| Flooring: | Hardwood,Marble |
| Parking: | 2 |
|---|
Rooms Dimension
Listing Agent:
Lynn Brunton
Brokerage:
Real Estate Professionals Inc.
Disclaimer:
Display of MLS data is deemed reliable but is not guaranteed accurate by CREA.
The trademarks REALTOR, REALTORS and the REALTOR logo are controlled by The Canadian Real Estate Association (CREA) and identify real estate professionals who are members of CREA. The trademarks MLS, Multiple Listing Service and the associated logos are owned by The Canadian Real Estate Association (CREA) and identify the quality of services provided by real estate professionals who are members of CREA. Used under license.
Listing data last updated date: 2024-09-17 06:13:53
Not intended to solicit properties currently listed for sale.The trademarks REALTOR®, REALTORS® and the REALTOR® logo are controlled by The Canadian Real Estate Association (CREA®) and identify real estate professionals who are members of CREA®. The trademarks MLS®, Multiple Listing Service and the associated logos are owned by CREA® and identify the quality of services provided by real estate professionals who are members of CREA®. REALTOR® contact information provided to facilitate inquiries from consumers interested in Real Estate services. Please do not contact the website owner with unsolicited commercial offers.
The trademarks REALTOR, REALTORS and the REALTOR logo are controlled by The Canadian Real Estate Association (CREA) and identify real estate professionals who are members of CREA. The trademarks MLS, Multiple Listing Service and the associated logos are owned by The Canadian Real Estate Association (CREA) and identify the quality of services provided by real estate professionals who are members of CREA. Used under license.
Listing data last updated date: 2024-09-17 06:13:53
Not intended to solicit properties currently listed for sale.The trademarks REALTOR®, REALTORS® and the REALTOR® logo are controlled by The Canadian Real Estate Association (CREA®) and identify real estate professionals who are members of CREA®. The trademarks MLS®, Multiple Listing Service and the associated logos are owned by CREA® and identify the quality of services provided by real estate professionals who are members of CREA®. REALTOR® contact information provided to facilitate inquiries from consumers interested in Real Estate services. Please do not contact the website owner with unsolicited commercial offers.






































