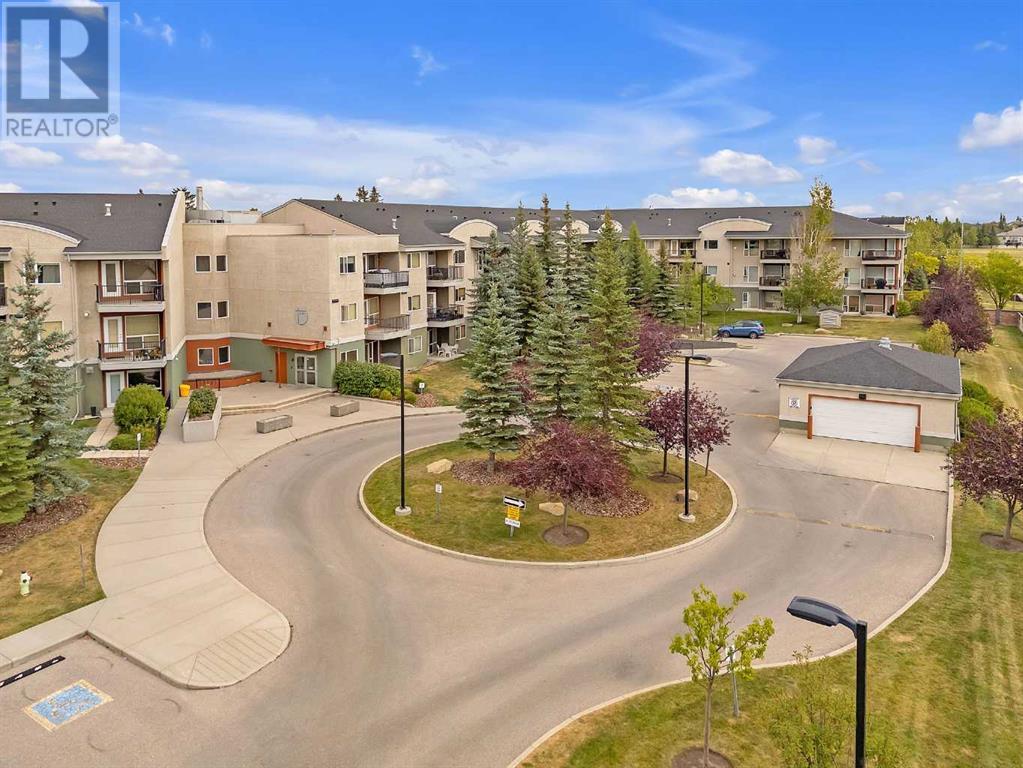$ 399,900 – 69 Springborough Court Southwest
2 BR / 2 BA Single Family – Calgary
Welcome to pet friendly West 69th! This exquisite 2nd-floor unit offers a serene park-like view and an abundance of natural lighting, crafting an ideal living environment. The unit features a modern, open and spacious floor plan with neutral colors, enhancing both luxury and convenience. Strategically located, this condo is a mere 5-minute walk from the LRT station, facilitating a 20- minute commute to downtown. It is situated directly across from the WESTSIDE REC Center, Ernest Manning high School, Rundle College and is adjacent to a shopping and medical plaza featuring, coffee shop, convenience store, pharmacy, and a variety of restaurants. Additionally, a 2-minute drive to access the Stony Trail! This impeccably maintained, non-smoking and pet-free condo is among the finest in the area, featuring 2 parking stalls, carpet and linoleum flooring, sleek stainless-steel appliances, open kitchen with breakfast bar, a cozy gas fireplace, spacious walk-in closet, an oversized NW patio, equipped with a gas line for BBQ 2 bedrooms and 2 baths (each with their own ensuite) Included is 1 titled underground stall #143, 1 surface assigned stall#30 large storage #55, car wash, bicycle storage, and ample visitor parking. .Embrace the opportunity to reside in a condo that is not only a living space but a fifestyle choice, meticulously designed for utmost comfort and convenience. Move in immediately and begin to enjoy all the exceptional features this remarkable condo has to offer. (id:6769)Construction Info
| Interior Finish: | 829.02 |
|---|---|
| Flooring: | Carpeted,Linoleum |
| Parking: | 2 |
|---|
Rooms Dimension
Listing Agent:
Dave Onufrechuk
Brokerage:
RE/MAX Landan Real Estate
Disclaimer:
Display of MLS data is deemed reliable but is not guaranteed accurate by CREA.
The trademarks REALTOR, REALTORS and the REALTOR logo are controlled by The Canadian Real Estate Association (CREA) and identify real estate professionals who are members of CREA. The trademarks MLS, Multiple Listing Service and the associated logos are owned by The Canadian Real Estate Association (CREA) and identify the quality of services provided by real estate professionals who are members of CREA. Used under license.
Listing data last updated date: 2024-09-17 06:16:41
Not intended to solicit properties currently listed for sale.The trademarks REALTOR®, REALTORS® and the REALTOR® logo are controlled by The Canadian Real Estate Association (CREA®) and identify real estate professionals who are members of CREA®. The trademarks MLS®, Multiple Listing Service and the associated logos are owned by CREA® and identify the quality of services provided by real estate professionals who are members of CREA®. REALTOR® contact information provided to facilitate inquiries from consumers interested in Real Estate services. Please do not contact the website owner with unsolicited commercial offers.
The trademarks REALTOR, REALTORS and the REALTOR logo are controlled by The Canadian Real Estate Association (CREA) and identify real estate professionals who are members of CREA. The trademarks MLS, Multiple Listing Service and the associated logos are owned by The Canadian Real Estate Association (CREA) and identify the quality of services provided by real estate professionals who are members of CREA. Used under license.
Listing data last updated date: 2024-09-17 06:16:41
Not intended to solicit properties currently listed for sale.The trademarks REALTOR®, REALTORS® and the REALTOR® logo are controlled by The Canadian Real Estate Association (CREA®) and identify real estate professionals who are members of CREA®. The trademarks MLS®, Multiple Listing Service and the associated logos are owned by CREA® and identify the quality of services provided by real estate professionals who are members of CREA®. REALTOR® contact information provided to facilitate inquiries from consumers interested in Real Estate services. Please do not contact the website owner with unsolicited commercial offers.





















































