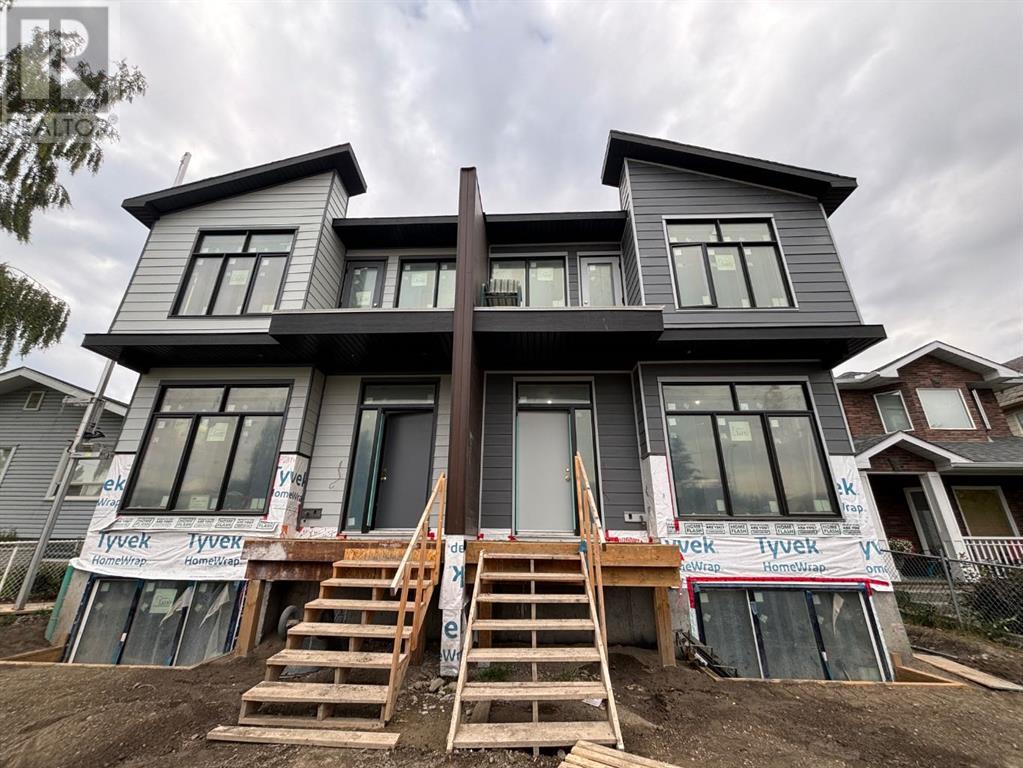$ 750,000 – 1443 26 Street Southwest
3 BR / 3 BA Single Family – Calgary
Beautiful 3 bedroom 3.5 bathroom home in Shaganappi. This east facing townhome offers a fully landscaped front yard and fenced yard and patio. Open layout on main floor provides flexibility as far as dining, den or living areas. The kitchen is elegant and has a walk in pantry with sitting area on island. Fun south light in sink area. Nook for office or hobby place. The upper floor has 2 master suites with bathrooms and balcony over looking the city. Basement is bright and cheery with 3 bedroom and bathroom. Experienced high quality builder in Calgary. Detached private single garage with private entry. A block to west line train and bike trails and Shaganappi golf course. Enjoy the area on 17th ave for nightlife and eating and cafes. This is a perfect spot to call home. (id:6769)Construction Info
| Interior Finish: | 1440.38 |
|---|---|
| Flooring: | Carpeted,Hardwood |
| Parking Covered: | 1 |
|---|---|
| Parking: | 1 |
Rooms Dimension
Listing Agent:
Carmen E. Davison
Brokerage:
Real Estate Professionals Inc.
Disclaimer:
Display of MLS data is deemed reliable but is not guaranteed accurate by CREA.
The trademarks REALTOR, REALTORS and the REALTOR logo are controlled by The Canadian Real Estate Association (CREA) and identify real estate professionals who are members of CREA. The trademarks MLS, Multiple Listing Service and the associated logos are owned by The Canadian Real Estate Association (CREA) and identify the quality of services provided by real estate professionals who are members of CREA. Used under license.
Listing data last updated date: 2024-09-17 06:17:33
Not intended to solicit properties currently listed for sale.The trademarks REALTOR®, REALTORS® and the REALTOR® logo are controlled by The Canadian Real Estate Association (CREA®) and identify real estate professionals who are members of CREA®. The trademarks MLS®, Multiple Listing Service and the associated logos are owned by CREA® and identify the quality of services provided by real estate professionals who are members of CREA®. REALTOR® contact information provided to facilitate inquiries from consumers interested in Real Estate services. Please do not contact the website owner with unsolicited commercial offers.
The trademarks REALTOR, REALTORS and the REALTOR logo are controlled by The Canadian Real Estate Association (CREA) and identify real estate professionals who are members of CREA. The trademarks MLS, Multiple Listing Service and the associated logos are owned by The Canadian Real Estate Association (CREA) and identify the quality of services provided by real estate professionals who are members of CREA. Used under license.
Listing data last updated date: 2024-09-17 06:17:33
Not intended to solicit properties currently listed for sale.The trademarks REALTOR®, REALTORS® and the REALTOR® logo are controlled by The Canadian Real Estate Association (CREA®) and identify real estate professionals who are members of CREA®. The trademarks MLS®, Multiple Listing Service and the associated logos are owned by CREA® and identify the quality of services provided by real estate professionals who are members of CREA®. REALTOR® contact information provided to facilitate inquiries from consumers interested in Real Estate services. Please do not contact the website owner with unsolicited commercial offers.








