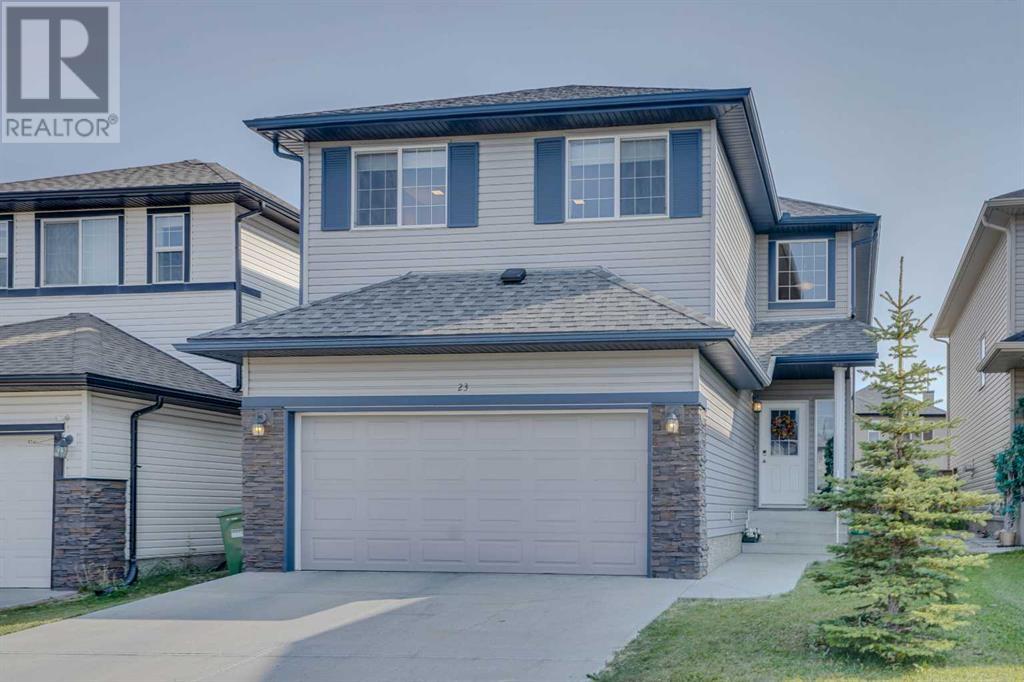$ 719,777 – 23 Everwoods Park Southwest
4 BR / 4 BA Single Family – Calgary
*** NEW PRICE *** Luxury & Elegance Embrace in this Exquisite 2 storey House with an Exalted Curb Appeal & an Eye-Catching Front Elevation. Greet your guests in the impressive 2 Storey foyer & entertain them in the large principal rooms. Stylish finishing compliments the exciting functional design of this stunning house. Living in the highly sought-after Evergreen neighbourhood offers a lifestyle your family will cherish for years to come, thanks to its numerous attractions and inviting environment. As you enter, the foyer, with its impressive 17-foot-high ceilings and an elegant staircase, immediately set a grand tone for the rest of the home. The main floor is thoughtfully designed, featuring a great room, a kitchen, and a cozy nook, while the mudroom and laundry area add practical convenience. The great room is enhanced by a warm gas fireplace and large windows that fill the space with natural light. The kitchen is the heart of the home, showcasing detailed cabinetry, stainless steel appliances, granite countertops, & a corner pantry. Besides the open to above foyer the main floor has 9-foot ceilings, which add to the home's sense of openness and comfort. Above the garage, you'll find a bonus room, ideal for family gatherings and relaxation. The upper floor offers three spacious bedrooms, including a generously sized primary bedroom with its own ensuite bathroom and walk-in closet.The basement is equally impressive, featuring a bedroom with a 3-piece washroom and a huge Recreation room. The home's design beautifully balances comfort and style, creating a welcoming atmosphere. With easy access to major roadways including Stoney Trail and close proximity to all other amenities like Schools, shopping, bus stops, and playgrounds, this meticulously designed home is sure to exceed all your expectations. Your dream home is just one viewing away ! (id:6769)Construction Info
| Interior Finish: | 1956 |
|---|---|
| Flooring: | Carpeted,Ceramic Tile,Laminate |
| Parking Covered: | 2 |
|---|---|
| Parking: | 2 |
Rooms Dimension
Listing Agent:
Tauseef Chughtai
Brokerage:
RE/MAX Complete Realty
Disclaimer:
Display of MLS data is deemed reliable but is not guaranteed accurate by CREA.
The trademarks REALTOR, REALTORS and the REALTOR logo are controlled by The Canadian Real Estate Association (CREA) and identify real estate professionals who are members of CREA. The trademarks MLS, Multiple Listing Service and the associated logos are owned by The Canadian Real Estate Association (CREA) and identify the quality of services provided by real estate professionals who are members of CREA. Used under license.
Listing data last updated date: 2024-09-17 06:17:37
Not intended to solicit properties currently listed for sale.The trademarks REALTOR®, REALTORS® and the REALTOR® logo are controlled by The Canadian Real Estate Association (CREA®) and identify real estate professionals who are members of CREA®. The trademarks MLS®, Multiple Listing Service and the associated logos are owned by CREA® and identify the quality of services provided by real estate professionals who are members of CREA®. REALTOR® contact information provided to facilitate inquiries from consumers interested in Real Estate services. Please do not contact the website owner with unsolicited commercial offers.
The trademarks REALTOR, REALTORS and the REALTOR logo are controlled by The Canadian Real Estate Association (CREA) and identify real estate professionals who are members of CREA. The trademarks MLS, Multiple Listing Service and the associated logos are owned by The Canadian Real Estate Association (CREA) and identify the quality of services provided by real estate professionals who are members of CREA. Used under license.
Listing data last updated date: 2024-09-17 06:17:37
Not intended to solicit properties currently listed for sale.The trademarks REALTOR®, REALTORS® and the REALTOR® logo are controlled by The Canadian Real Estate Association (CREA®) and identify real estate professionals who are members of CREA®. The trademarks MLS®, Multiple Listing Service and the associated logos are owned by CREA® and identify the quality of services provided by real estate professionals who are members of CREA®. REALTOR® contact information provided to facilitate inquiries from consumers interested in Real Estate services. Please do not contact the website owner with unsolicited commercial offers.















































