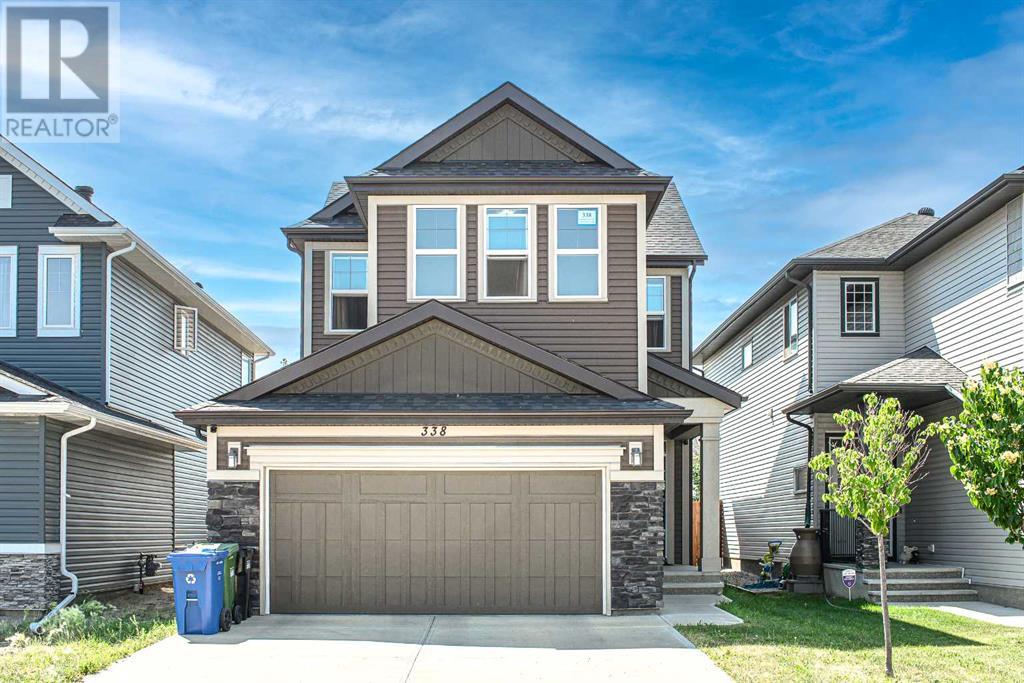$ 749,900 – 338 Evansglen Drive Northwest
3 BR / 3 BA Single Family – Calgary
***SOUTH FACING BACKYARD***2017 NEW HOME***30 SECONDS WALK TO PARK***Welcome to Evansglen – the newest and most captivating community in Evanston! Just a 30-second stroll from a beautiful dog park, this modern and uniquely designed residence offers an exceptional living experience. Step inside to discover a spacious great room with an inviting entryway and stunning Haro Plank Oak laminate flooring throughout the main level. The designated dining area seamlessly connects to a functional kitchen, which is a chef's dream. Featuring a massive flush eating bar, exquisite Polaire QUARTZ countertops, a pantry, and upgraded stainless steel appliances—including a refrigerator, smooth-top stove, built-in dishwasher, and over-the-range microwave—this kitchen is both stylish and highly practical. Ascend to the second level, where you’ll find an impressive master suite complete with a luxurious 5-piece ensuite featuring a relaxing soaker tub and a standalone shower, along with a generous walk-in closet. Two additional well-sized bedrooms offer ample space, with the third bedroom showcasing remarkable windows that flood the room with natural light. Also, conveniently located on the second floor, you'll find a laundry area and a fantastic large centralized bonus room, perfect for family gatherings or entertainment. This home also features a beautiful 12x10 deck and a double attached garage, making everyday living a breeze. Enjoy life in this picturesque new community, with stunning nature as your backdrop and scenic trails just steps from your new door. Plus, with Cross Iron Mills, Costco, Walmart, golf courses, T&T, parks, and shopping all within easy reach, you’ll have everything you need right at your fingertips. Welcome home to Evanston, where modern living meets nature! Call your realtors for showings today (id:6769)Construction Info
| Interior Finish: | 1943 |
|---|---|
| Flooring: | Carpeted,Laminate,Tile |
| Parking Covered: | 2 |
|---|---|
| Parking: | 4 |
Rooms Dimension
Listing Agent:
Shane Wan
Brokerage:
Homecare Realty Ltd.
Disclaimer:
Display of MLS data is deemed reliable but is not guaranteed accurate by CREA.
The trademarks REALTOR, REALTORS and the REALTOR logo are controlled by The Canadian Real Estate Association (CREA) and identify real estate professionals who are members of CREA. The trademarks MLS, Multiple Listing Service and the associated logos are owned by The Canadian Real Estate Association (CREA) and identify the quality of services provided by real estate professionals who are members of CREA. Used under license.
Listing data last updated date: 2024-09-17 06:18:01
Not intended to solicit properties currently listed for sale.The trademarks REALTOR®, REALTORS® and the REALTOR® logo are controlled by The Canadian Real Estate Association (CREA®) and identify real estate professionals who are members of CREA®. The trademarks MLS®, Multiple Listing Service and the associated logos are owned by CREA® and identify the quality of services provided by real estate professionals who are members of CREA®. REALTOR® contact information provided to facilitate inquiries from consumers interested in Real Estate services. Please do not contact the website owner with unsolicited commercial offers.
The trademarks REALTOR, REALTORS and the REALTOR logo are controlled by The Canadian Real Estate Association (CREA) and identify real estate professionals who are members of CREA. The trademarks MLS, Multiple Listing Service and the associated logos are owned by The Canadian Real Estate Association (CREA) and identify the quality of services provided by real estate professionals who are members of CREA. Used under license.
Listing data last updated date: 2024-09-17 06:18:01
Not intended to solicit properties currently listed for sale.The trademarks REALTOR®, REALTORS® and the REALTOR® logo are controlled by The Canadian Real Estate Association (CREA®) and identify real estate professionals who are members of CREA®. The trademarks MLS®, Multiple Listing Service and the associated logos are owned by CREA® and identify the quality of services provided by real estate professionals who are members of CREA®. REALTOR® contact information provided to facilitate inquiries from consumers interested in Real Estate services. Please do not contact the website owner with unsolicited commercial offers.




































