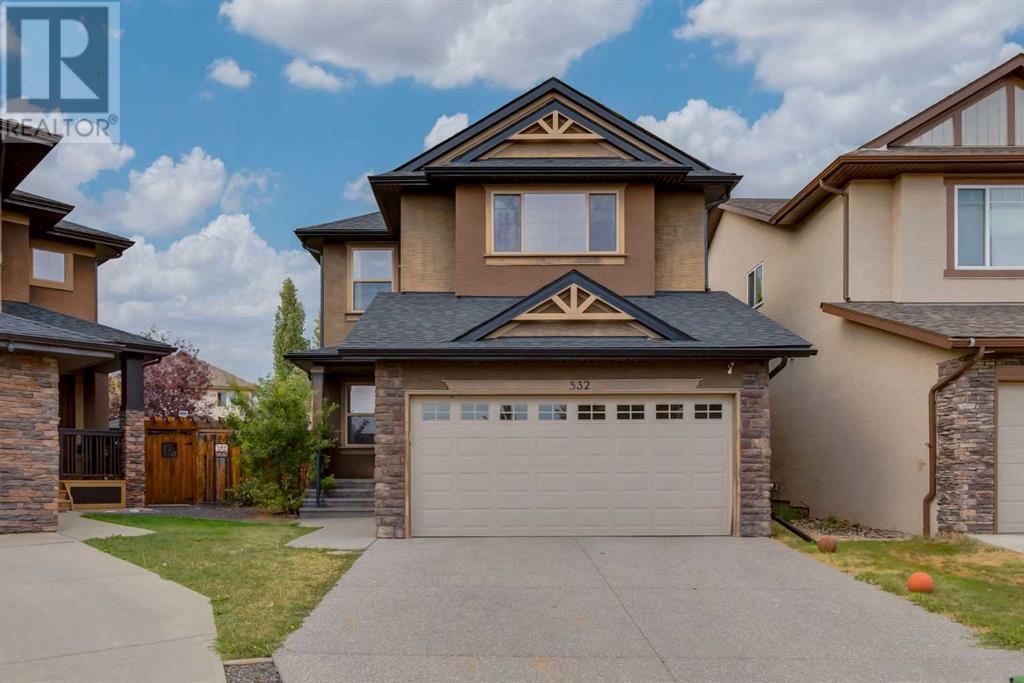$ 749,900 – 532 Everbrook Way Southwest
4 BR / 4 BA Single Family – Calgary
Beautiful two storey home located on a quiet street in the community of Evergreen. This home with 2,950sqft of living space features a main floor with 9ft ceilings, hardwood flooring throughout, front flex room that could be used as a formal dining room, living room or office space. Large kitchen with full height expresso cabinetry, granite countertops, stainless steel appliances, extra cupboard space, walk through pantry and an island with flush eating bar. Open concept floorplan with a large living room with gas fireplace and breakfast nook with access to a huge backyard and two tiered deck. Main floor laundry with built-in folding table and 2pc bathroom complete this floor. The upper level features a huge primary bedroom with included glass wardrobe, walk-in closet and a 4pc bathroom with granite countertops, soaker tub and separate shower. Two other great sized bedrooms, full bathroom with granite counters and a large front bonus room with custom built-in shelving unit and below window bench and storage. The basement is fully finished with 9ft ceilings, a massive family room, full bathroom, fourth bedroom and extra storage space. Double attached insulated garage with exposed aggregate driveway and plenty of large windows throughout. Walking distance of Evergreen School, parks, greenspace and Fish Creek Park. Minutes from major transportation routes, restaurants and shopping. This is a must see home. Make your private showing today. (id:6769)Construction Info
| Interior Finish: | 2032.96 |
|---|---|
| Flooring: | Carpeted,Ceramic Tile,Hardwood |
| Parking Covered: | 2 |
|---|---|
| Parking: | 4 |
Rooms Dimension
Listing Agent:
Dennis H. Hwang
Brokerage:
RE/MAX Real Estate (Central)
Disclaimer:
Display of MLS data is deemed reliable but is not guaranteed accurate by CREA.
The trademarks REALTOR, REALTORS and the REALTOR logo are controlled by The Canadian Real Estate Association (CREA) and identify real estate professionals who are members of CREA. The trademarks MLS, Multiple Listing Service and the associated logos are owned by The Canadian Real Estate Association (CREA) and identify the quality of services provided by real estate professionals who are members of CREA. Used under license.
Listing data last updated date: 2024-09-17 06:18:15
Not intended to solicit properties currently listed for sale.The trademarks REALTOR®, REALTORS® and the REALTOR® logo are controlled by The Canadian Real Estate Association (CREA®) and identify real estate professionals who are members of CREA®. The trademarks MLS®, Multiple Listing Service and the associated logos are owned by CREA® and identify the quality of services provided by real estate professionals who are members of CREA®. REALTOR® contact information provided to facilitate inquiries from consumers interested in Real Estate services. Please do not contact the website owner with unsolicited commercial offers.
The trademarks REALTOR, REALTORS and the REALTOR logo are controlled by The Canadian Real Estate Association (CREA) and identify real estate professionals who are members of CREA. The trademarks MLS, Multiple Listing Service and the associated logos are owned by The Canadian Real Estate Association (CREA) and identify the quality of services provided by real estate professionals who are members of CREA. Used under license.
Listing data last updated date: 2024-09-17 06:18:15
Not intended to solicit properties currently listed for sale.The trademarks REALTOR®, REALTORS® and the REALTOR® logo are controlled by The Canadian Real Estate Association (CREA®) and identify real estate professionals who are members of CREA®. The trademarks MLS®, Multiple Listing Service and the associated logos are owned by CREA® and identify the quality of services provided by real estate professionals who are members of CREA®. REALTOR® contact information provided to facilitate inquiries from consumers interested in Real Estate services. Please do not contact the website owner with unsolicited commercial offers.


















































