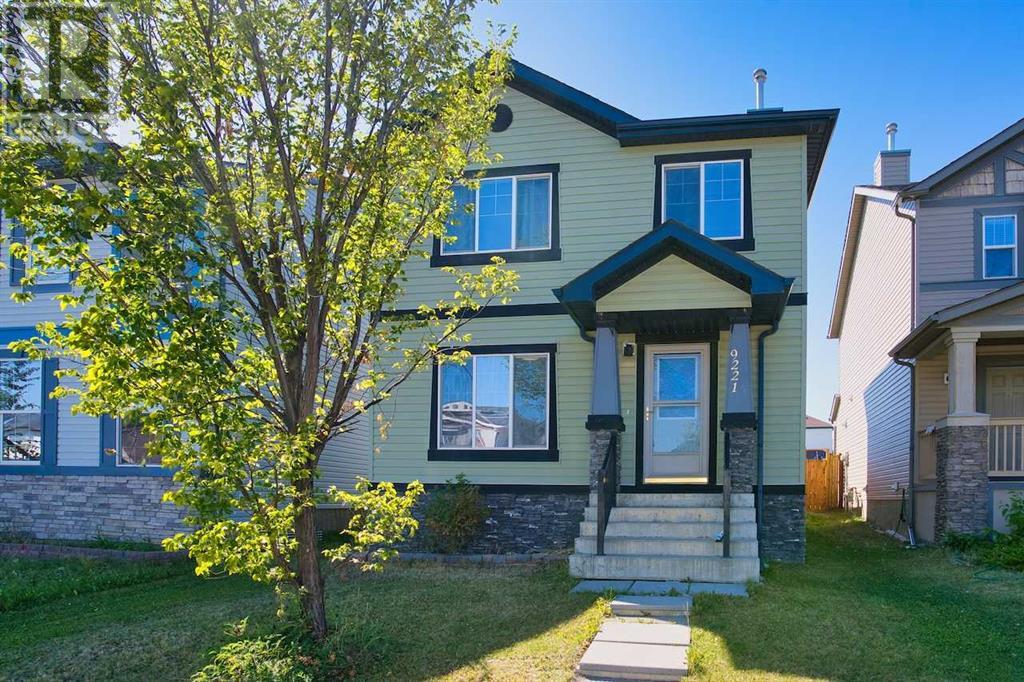$ 649,900 – 9221 Saddlebrook Drive Northeast
4 BR / 4 BA Single Family – Calgary
Welcome home to this FULLY FINISHED 2-storey home with an OVERSIZED 22’ X 22’ DOUBLE DETACHED GARAGE in the heart of the Sadderidge community! As you enter, you will notice the open-concept layout on the main level with NEW VINYL PLANK FLOORINGS, a spacious living room with a half-bathroom and another family room with a cozy GAS FIREPLACE creating an ambiance of warmth and relaxation. The kitchen features BRAND NEW Stainless Steel French Door Refrigerator, Electric Stove, and Dishwasher. The good-sized dining area with a large PANTRY closet completes the main level. Upstairs features 3 bedrooms including a Master Bedroom with an ENSUITE BATHROOM that has a standing shower, a soaker tub, and a walk-in closet. The 2 other bedrooms share another full bathroom. The basement includes a 3rd living room, a kitchen suite (illegal), a laundry area, a spacious bedroom, and a full bathroom. This is great for those with extended family members and/or house guests. The west-facing backyard is fully fenced and is ready for your gardening/landscaping skills. Come and see to appreciate! (id:6769)Construction Info
| Interior Finish: | 1505 |
|---|---|
| Flooring: | Carpeted,Laminate,Linoleum,Vinyl Plank |
| Parking Covered: | 2 |
|---|---|
| Parking: | 2 |
Rooms Dimension
Listing Agent:
Jessica B. Taburada
Brokerage:
CIR Realty
Disclaimer:
Display of MLS data is deemed reliable but is not guaranteed accurate by CREA.
The trademarks REALTOR, REALTORS and the REALTOR logo are controlled by The Canadian Real Estate Association (CREA) and identify real estate professionals who are members of CREA. The trademarks MLS, Multiple Listing Service and the associated logos are owned by The Canadian Real Estate Association (CREA) and identify the quality of services provided by real estate professionals who are members of CREA. Used under license.
Listing data last updated date: 2024-09-17 06:18:22
Not intended to solicit properties currently listed for sale.The trademarks REALTOR®, REALTORS® and the REALTOR® logo are controlled by The Canadian Real Estate Association (CREA®) and identify real estate professionals who are members of CREA®. The trademarks MLS®, Multiple Listing Service and the associated logos are owned by CREA® and identify the quality of services provided by real estate professionals who are members of CREA®. REALTOR® contact information provided to facilitate inquiries from consumers interested in Real Estate services. Please do not contact the website owner with unsolicited commercial offers.
The trademarks REALTOR, REALTORS and the REALTOR logo are controlled by The Canadian Real Estate Association (CREA) and identify real estate professionals who are members of CREA. The trademarks MLS, Multiple Listing Service and the associated logos are owned by The Canadian Real Estate Association (CREA) and identify the quality of services provided by real estate professionals who are members of CREA. Used under license.
Listing data last updated date: 2024-09-17 06:18:22
Not intended to solicit properties currently listed for sale.The trademarks REALTOR®, REALTORS® and the REALTOR® logo are controlled by The Canadian Real Estate Association (CREA®) and identify real estate professionals who are members of CREA®. The trademarks MLS®, Multiple Listing Service and the associated logos are owned by CREA® and identify the quality of services provided by real estate professionals who are members of CREA®. REALTOR® contact information provided to facilitate inquiries from consumers interested in Real Estate services. Please do not contact the website owner with unsolicited commercial offers.



































