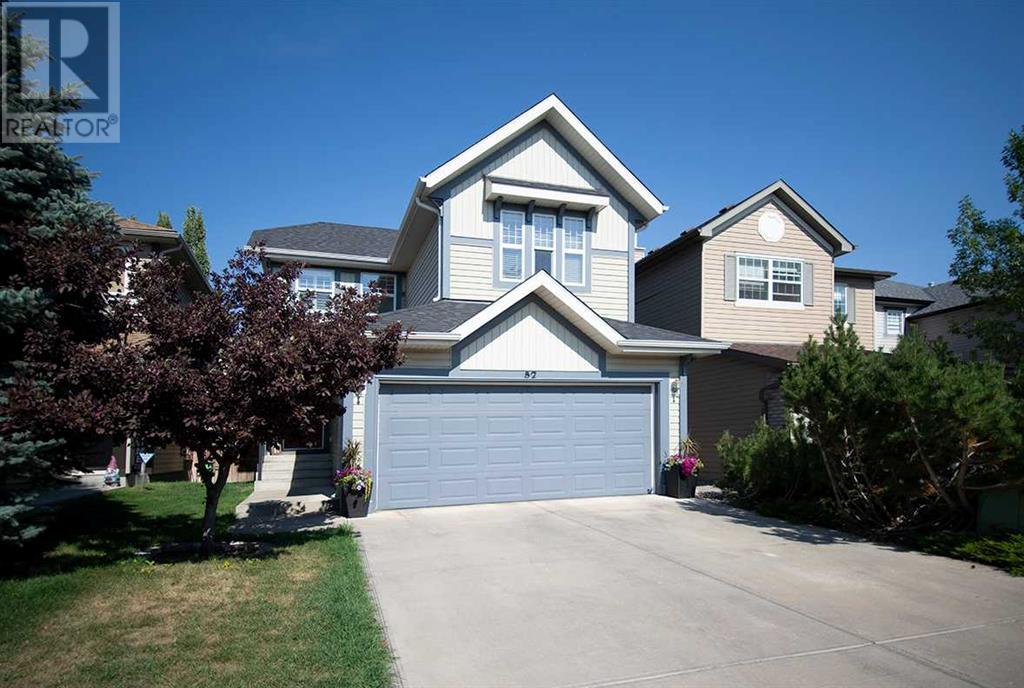$ 654,900 – 52 Everglen Way Southwest
3 BR / 3 BA Single Family – Calgary
Beautiful move-in ready, 3-bed, 3-bath home in an excellent location on a quiet street with a mature treed private yard!! Open concept main floor with hardwood and tile throughout. Super functional kitchen with granite counters, stainless steel appliances, tiled backsplash, pantry and large center island with breakfast bar. The kitchen is made for entertaining, open to the living room with gas fireplace and spacious dining room with direct access to the deck for indoor / outdoor living. The upper level has a large bonus room with 10 ft ceilings, primary bedroom with its own 4-piece ensuite and two other generous-sized bedrooms with a separate 4-piece bathroom. Recent updates include newer roof, some siding, paint, newer central A/C, ceiling fans and California shutters. The yard is fully landscaped with mature trees for privacy and includes deck with gas-line for BBQ and storage shed. Amazing location within walking distance to schools, playgrounds and Fish Creek Park!! Move-in ready and shows 10/10!!! (id:6769)Construction Info
| Interior Finish: | 1576 |
|---|---|
| Flooring: | Carpeted,Hardwood |
| Parking Covered: | 2 |
|---|---|
| Parking: | 4 |
Rooms Dimension
Listing Agent:
Kevin Franks
Brokerage:
RE/MAX Real Estate (Central)
Disclaimer:
Display of MLS data is deemed reliable but is not guaranteed accurate by CREA.
The trademarks REALTOR, REALTORS and the REALTOR logo are controlled by The Canadian Real Estate Association (CREA) and identify real estate professionals who are members of CREA. The trademarks MLS, Multiple Listing Service and the associated logos are owned by The Canadian Real Estate Association (CREA) and identify the quality of services provided by real estate professionals who are members of CREA. Used under license.
Listing data last updated date: 2024-09-17 06:19:03
Not intended to solicit properties currently listed for sale.The trademarks REALTOR®, REALTORS® and the REALTOR® logo are controlled by The Canadian Real Estate Association (CREA®) and identify real estate professionals who are members of CREA®. The trademarks MLS®, Multiple Listing Service and the associated logos are owned by CREA® and identify the quality of services provided by real estate professionals who are members of CREA®. REALTOR® contact information provided to facilitate inquiries from consumers interested in Real Estate services. Please do not contact the website owner with unsolicited commercial offers.
The trademarks REALTOR, REALTORS and the REALTOR logo are controlled by The Canadian Real Estate Association (CREA) and identify real estate professionals who are members of CREA. The trademarks MLS, Multiple Listing Service and the associated logos are owned by The Canadian Real Estate Association (CREA) and identify the quality of services provided by real estate professionals who are members of CREA. Used under license.
Listing data last updated date: 2024-09-17 06:19:03
Not intended to solicit properties currently listed for sale.The trademarks REALTOR®, REALTORS® and the REALTOR® logo are controlled by The Canadian Real Estate Association (CREA®) and identify real estate professionals who are members of CREA®. The trademarks MLS®, Multiple Listing Service and the associated logos are owned by CREA® and identify the quality of services provided by real estate professionals who are members of CREA®. REALTOR® contact information provided to facilitate inquiries from consumers interested in Real Estate services. Please do not contact the website owner with unsolicited commercial offers.
























