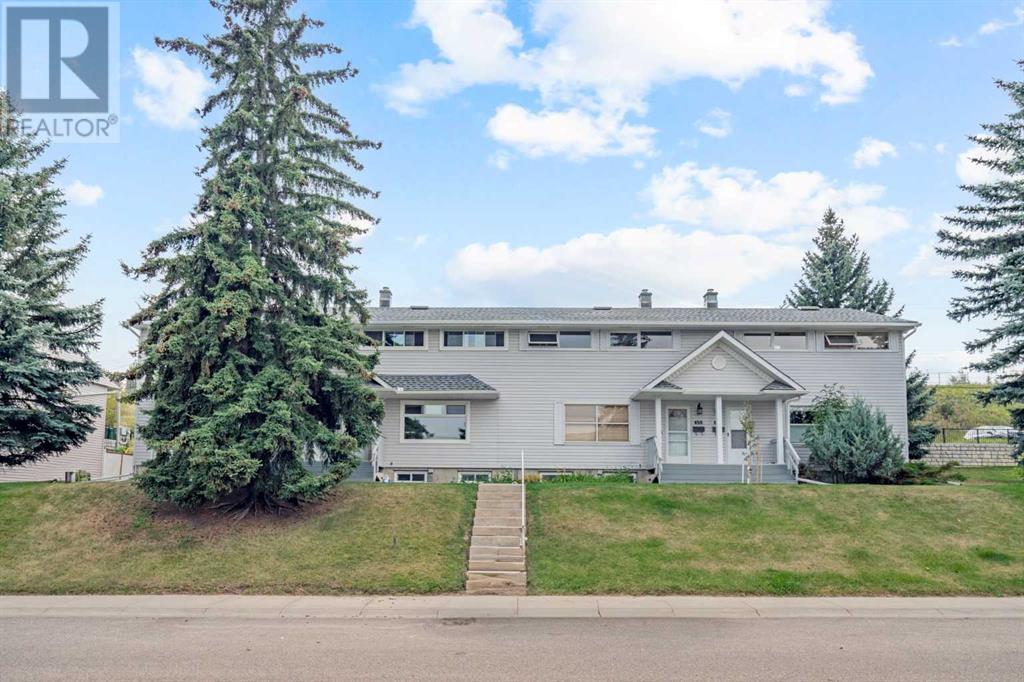$ 379,900 – 663 Merrill Drive Northeast
3 BR / 2 BA Single Family – Calgary
Welcome to this fantastic 3-bedroom townhome in the desirable Winston Heights/Mountain View community, steps from The Winston Golf Course, public transit, schools and Deerfoot Trail. The main floor features a spacious living room, kitchen, and dining area with large windows in the front and back, providing abundant natural light over the gleaming site-finished hardwood floors. The kitchen features S/S appliances, including a gas range and plenty of cabinet space. The main level is complete with an updated half bath and a rear entrance that leads to your south-facing private back porch, which is excellent for barbecuing on warm summer days. The upper floor features three spacious bedrooms and a beautifully renovated 4-piece bath with a tile surround tub/shower combo. The basement offers an additional living space, storage and laundry. Additional features include two assigned parking stalls, NO poly-b and newer windows. All you need is the key! (id:6769)Construction Info
| Interior Finish: | 1060.84 |
|---|---|
| Flooring: | Hardwood |
| Parking: | 2 |
|---|
Rooms Dimension
Listing Agent:
Ashley McKay
Brokerage:
RE/MAX Real Estate (Central)
Disclaimer:
Display of MLS data is deemed reliable but is not guaranteed accurate by CREA.
The trademarks REALTOR, REALTORS and the REALTOR logo are controlled by The Canadian Real Estate Association (CREA) and identify real estate professionals who are members of CREA. The trademarks MLS, Multiple Listing Service and the associated logos are owned by The Canadian Real Estate Association (CREA) and identify the quality of services provided by real estate professionals who are members of CREA. Used under license.
Listing data last updated date: 2024-09-17 06:19:10
Not intended to solicit properties currently listed for sale.The trademarks REALTOR®, REALTORS® and the REALTOR® logo are controlled by The Canadian Real Estate Association (CREA®) and identify real estate professionals who are members of CREA®. The trademarks MLS®, Multiple Listing Service and the associated logos are owned by CREA® and identify the quality of services provided by real estate professionals who are members of CREA®. REALTOR® contact information provided to facilitate inquiries from consumers interested in Real Estate services. Please do not contact the website owner with unsolicited commercial offers.
The trademarks REALTOR, REALTORS and the REALTOR logo are controlled by The Canadian Real Estate Association (CREA) and identify real estate professionals who are members of CREA. The trademarks MLS, Multiple Listing Service and the associated logos are owned by The Canadian Real Estate Association (CREA) and identify the quality of services provided by real estate professionals who are members of CREA. Used under license.
Listing data last updated date: 2024-09-17 06:19:10
Not intended to solicit properties currently listed for sale.The trademarks REALTOR®, REALTORS® and the REALTOR® logo are controlled by The Canadian Real Estate Association (CREA®) and identify real estate professionals who are members of CREA®. The trademarks MLS®, Multiple Listing Service and the associated logos are owned by CREA® and identify the quality of services provided by real estate professionals who are members of CREA®. REALTOR® contact information provided to facilitate inquiries from consumers interested in Real Estate services. Please do not contact the website owner with unsolicited commercial offers.





































