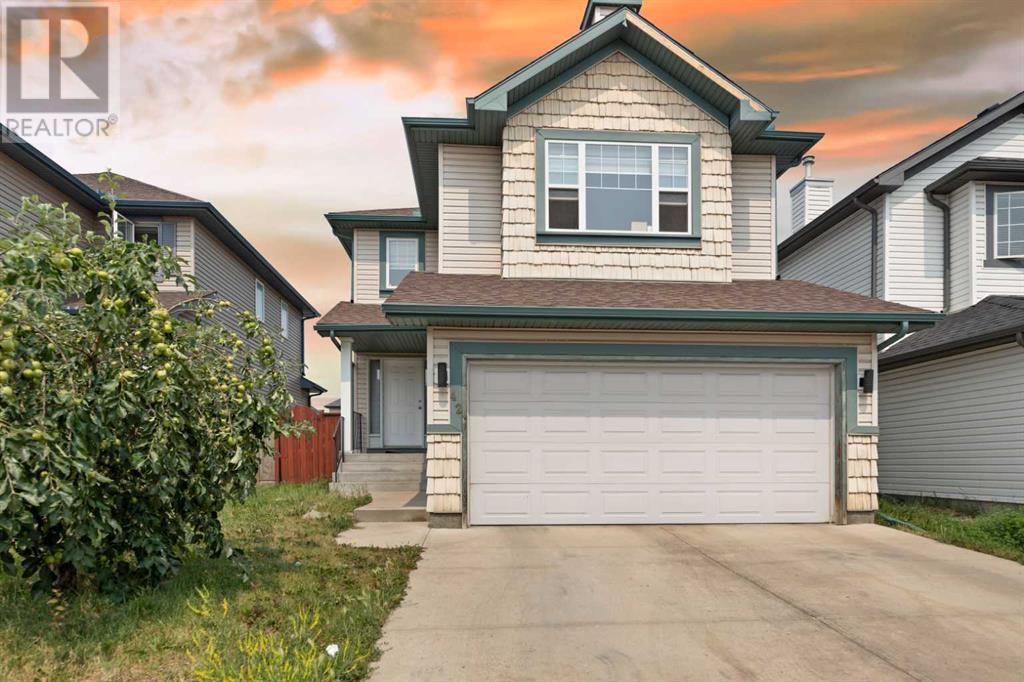$ 749,000 – 42 Martha's Close Northeast
5 BR / 4 BA Single Family – Calgary
LEGAL SUITE | SEPARATE ENTRANCE | 5 BEDROOMS, BONUS ROOM & 3.5 BATHS | BACK ALLEY | 1930 SqFt Main & Upper Levels | 742 Sqft 2 Bedroom Basement | Double Attached Garage | Expansive living Space | Large Kitchen Island |Large Windows | Ample Natural Light | Fully Fenced | Deck | ****Location ,Location ,Location***** An Amazing 3+2 Bedroom + Bonus room , Front Garage Home in the beautiful community of Martindale! Enter into this open front foyer with an excellent floor plan. A very bright dining room with big window, an open living space with a wonderful gas fireplace to keep you warm on those chilly winter nights. The kitchen is perfect for all of your needs with Quartz countertops, a large island perfect for an eating area and a good size pantry and a 2 piece bathroom make this floor perfect for your every day needs! Upstairs find 3 bedrooms with the master including a beautiful 4 piece ensuite walkthrough to your walk-in closet! The two other bedrooms are a great size and another 4 piece bathroom, Laundry room and very bright front south facing bonus room completes the wonderful upper level. The LEGAL 2 bedrooms basement suite with separate entrance, kitchen, living room. Nearby parks, lots of green space, walking distance to Elementary, Junior high School, Martindale C-Train station. Genesis centre, Airport and lots of Shopping places make this property more attractive. Don't let this amazing opportunity go away, book your showing today! (id:6769)Construction Info
| Interior Finish: | 1930 |
|---|---|
| Flooring: | Carpeted,Ceramic Tile,Vinyl Plank |
| Parking Covered: | 2 |
|---|---|
| Parking: | 4 |
Rooms Dimension
Listing Agent:
Sarbjit Sran
Brokerage:
TREC The Real Estate Company
Disclaimer:
Display of MLS data is deemed reliable but is not guaranteed accurate by CREA.
The trademarks REALTOR, REALTORS and the REALTOR logo are controlled by The Canadian Real Estate Association (CREA) and identify real estate professionals who are members of CREA. The trademarks MLS, Multiple Listing Service and the associated logos are owned by The Canadian Real Estate Association (CREA) and identify the quality of services provided by real estate professionals who are members of CREA. Used under license.
Listing data last updated date: 2024-09-17 06:20:30
Not intended to solicit properties currently listed for sale.The trademarks REALTOR®, REALTORS® and the REALTOR® logo are controlled by The Canadian Real Estate Association (CREA®) and identify real estate professionals who are members of CREA®. The trademarks MLS®, Multiple Listing Service and the associated logos are owned by CREA® and identify the quality of services provided by real estate professionals who are members of CREA®. REALTOR® contact information provided to facilitate inquiries from consumers interested in Real Estate services. Please do not contact the website owner with unsolicited commercial offers.
The trademarks REALTOR, REALTORS and the REALTOR logo are controlled by The Canadian Real Estate Association (CREA) and identify real estate professionals who are members of CREA. The trademarks MLS, Multiple Listing Service and the associated logos are owned by The Canadian Real Estate Association (CREA) and identify the quality of services provided by real estate professionals who are members of CREA. Used under license.
Listing data last updated date: 2024-09-17 06:20:30
Not intended to solicit properties currently listed for sale.The trademarks REALTOR®, REALTORS® and the REALTOR® logo are controlled by The Canadian Real Estate Association (CREA®) and identify real estate professionals who are members of CREA®. The trademarks MLS®, Multiple Listing Service and the associated logos are owned by CREA® and identify the quality of services provided by real estate professionals who are members of CREA®. REALTOR® contact information provided to facilitate inquiries from consumers interested in Real Estate services. Please do not contact the website owner with unsolicited commercial offers.



































