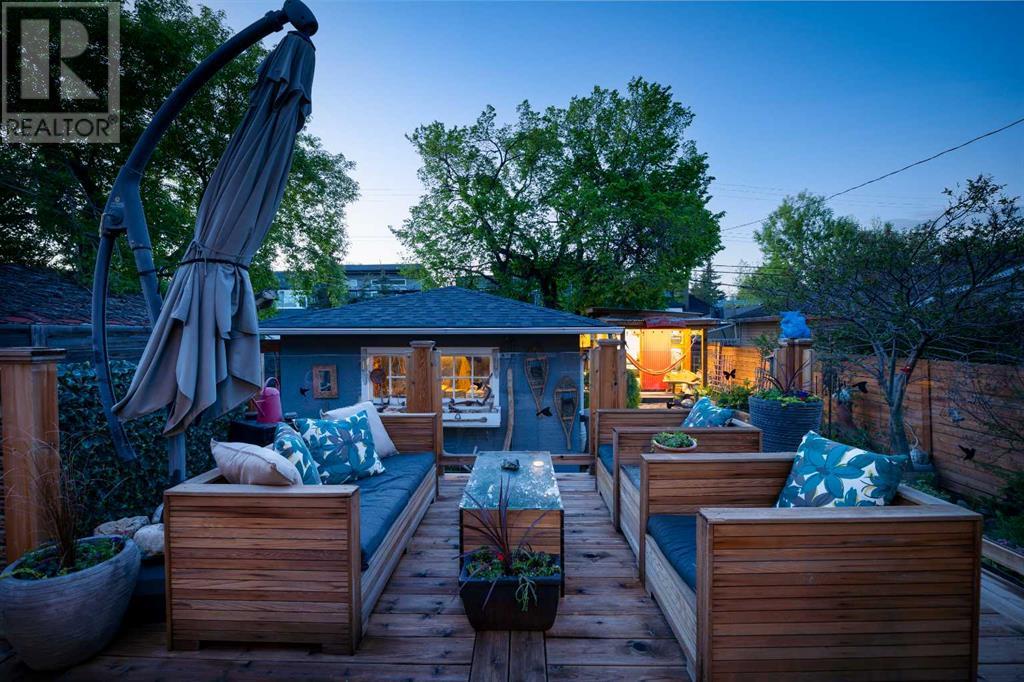$ 849,900 – 220 20 Avenue Northeast
3 BR / 2 BA Single Family – Calgary
PROFESSIONALLY RENOVATED & MOVE-IN READY RAISED BUNGALOW, MC-1 ZONING (Multi-Residential), INNER CITY & ZEN GARDEN. Lovingly maintained and professionally upgraded over the years, you’ll be impressed with the quality and features of this 1,024.43 sq ft, 3-bedroom, 2-bathroom home. The open-concept main level offers refinished hardwood flooring, a spacious living room with a cozy wood-burning fireplace, a stunning kitchen, redesigned by Calgary’s Zen Kitchens in 2018, with quartz countertops, wood cabinetry, island/breakfast bar, high-end SS appliances, tile flooring and a built-in pantry. Down the hall are 2 good-sized bedrooms and a bathroom redesigned with a custom concrete bathtub and countertop. The basement has a SEPARATE ENTRANCE, hardwood and polished concrete flooring, a large living room, a recently upgraded kitchenette, and a 4 PC bathroom. Completing this level is a laundry area with a counter and sink; there’s additional plumbing for a separate laundry. Parking is available on the back parking pad with back lane access or in the single, extra-long garage that features a workshop. Enjoy the outdoors in a stunning yard created over the years with mature trees, professional landscaping, large cedar deck, newer fencing, and a gorgeous, low-maintenance ZEN GARDEN graced with Rundlestone walkways and seating area with a fire pit, flower beds, raised planter boxes and a custom-built cabana that is insulated and powered; a perfect space for a studio/workshop or den. Additional upgrades to the home include: NEW ELECTRICAL and permitted panel (2024), new roof (2017), all new windows (2016) and furnace (2011). Zoned MC-1; Multi-Residential (see city requirements), this property offers a wealth of flexibility; add a laneway suite in the back, rent the lower level, and hold for area redevelopment. A vibrant neighbourhood with tree-lined streets, close to downtown, with a variety of amenities at your doorstep. View the 3D tour, photos and floor plans and call for a pr ivate viewing today! (id:6769)Construction Info
| Interior Finish: | 1024.43 |
|---|---|
| Flooring: | Concrete,Hardwood |
| Parking Covered: | 1 |
|---|---|
| Parking: | 2 |
Rooms Dimension
Listing Agent:
Julio Florez
Brokerage:
Royal LePage Benchmark
Disclaimer:
Display of MLS data is deemed reliable but is not guaranteed accurate by CREA.
The trademarks REALTOR, REALTORS and the REALTOR logo are controlled by The Canadian Real Estate Association (CREA) and identify real estate professionals who are members of CREA. The trademarks MLS, Multiple Listing Service and the associated logos are owned by The Canadian Real Estate Association (CREA) and identify the quality of services provided by real estate professionals who are members of CREA. Used under license.
Listing data last updated date: 2024-09-17 06:20:36
Not intended to solicit properties currently listed for sale.The trademarks REALTOR®, REALTORS® and the REALTOR® logo are controlled by The Canadian Real Estate Association (CREA®) and identify real estate professionals who are members of CREA®. The trademarks MLS®, Multiple Listing Service and the associated logos are owned by CREA® and identify the quality of services provided by real estate professionals who are members of CREA®. REALTOR® contact information provided to facilitate inquiries from consumers interested in Real Estate services. Please do not contact the website owner with unsolicited commercial offers.
The trademarks REALTOR, REALTORS and the REALTOR logo are controlled by The Canadian Real Estate Association (CREA) and identify real estate professionals who are members of CREA. The trademarks MLS, Multiple Listing Service and the associated logos are owned by The Canadian Real Estate Association (CREA) and identify the quality of services provided by real estate professionals who are members of CREA. Used under license.
Listing data last updated date: 2024-09-17 06:20:36
Not intended to solicit properties currently listed for sale.The trademarks REALTOR®, REALTORS® and the REALTOR® logo are controlled by The Canadian Real Estate Association (CREA®) and identify real estate professionals who are members of CREA®. The trademarks MLS®, Multiple Listing Service and the associated logos are owned by CREA® and identify the quality of services provided by real estate professionals who are members of CREA®. REALTOR® contact information provided to facilitate inquiries from consumers interested in Real Estate services. Please do not contact the website owner with unsolicited commercial offers.




















































