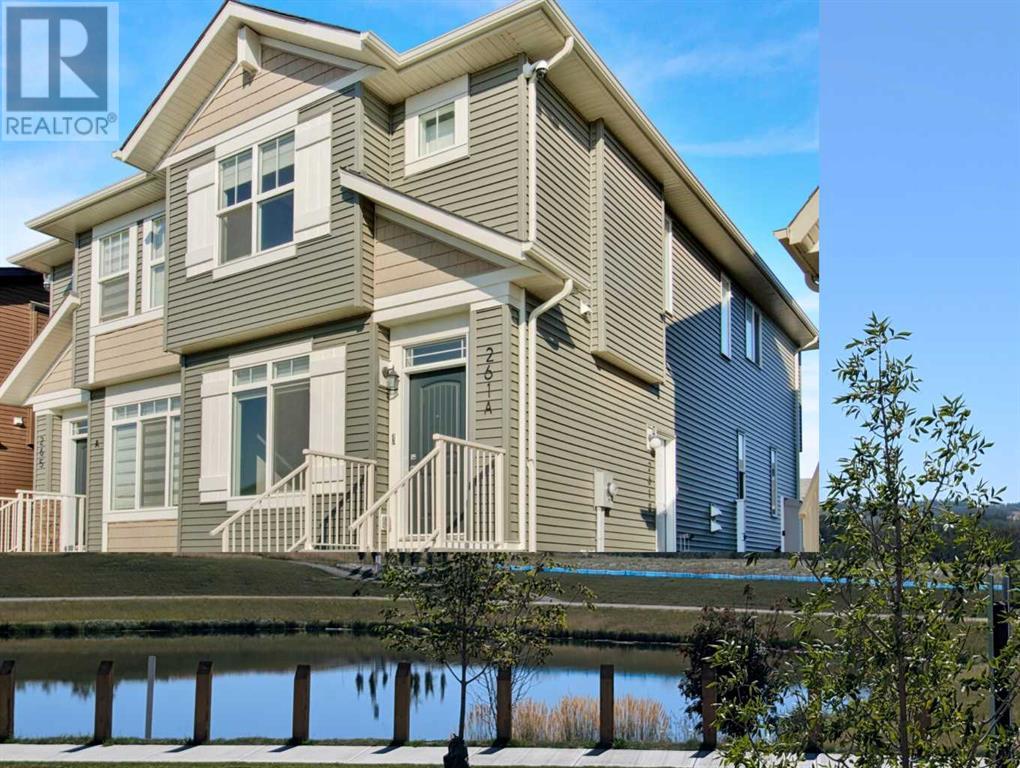$ 689,900 – 261 Creekside Boulevard Southwest
4 BR / 4 BA Single Family – Calgary
Located in the new SW community of Pinecreek is this spacious, attached home with a LEGAL builder-built basement suite, and DOUBLE detached GARAGE. Situated on a prime lot across from a pond, this property will lift up your spirits when you look out your windows over the beautiful panoramic view. The foyer opens to a spacious living room with 9-ft high textured ceiling leading to the separate dining room. The kitchen with island and a large window over the sink is highlighted by quartz countertops, stainless-steel appliances with bottom-freezer fridge, full height cabinets and pantry. Off this well-laid-out kitchen is a mudroom that opens to the fully-fenced backyard with CONCRETE patio and artificial grass for low maintenance living and year round enjoyment of your yard. Let the kids loose in the yard and keep an eye on them through that large kitchen window. Bonus built-in 4K security cameras (14TB cloud storage included) with the mechanical room server rack provide additional peace of mind for the safety and security of the family. Upgraded LVP flooring on the main floor continues up the stairs to the laundry room, where it continues with upgraded, plush carpeted flooring throughout the upper level. On this level you find 3 spacious bedrooms, all with walk-in closets. The large primary bedroom, with a full ensuite bathroom, has an unobstructed view of the pond. Full concrete sidewalk from the front of the house leads to the private side entrance of the builder-finished 1 bedroom legal suite. The masterfully designed suite has a luxurious kitchen with plentiful cabinet space for storage, eating bar and window for natural ventilation. The basement bedroom also has a large walk-in closet and oversized, upgraded window and 9 foot high ceiling. A detached fully insulated & drywalled double garage rounds up this incredible property. The garage is equipped with a WiFi Door opener and 240V, 40A power for Level 2 Fast Electric Vehicle charging. Nothing remains for you to do than sit back and enjoy your new abode. You have arrived! (id:6769)Construction Info
| Interior Finish: | 1576 |
|---|---|
| Flooring: | Carpeted,Vinyl Plank |
| Parking Covered: | 2 |
|---|---|
| Parking: | 2 |
Rooms Dimension
Listing Agent:
Dal Dhillon
Brokerage:
RE/MAX Real Estate (Central)
Disclaimer:
Display of MLS data is deemed reliable but is not guaranteed accurate by CREA.
The trademarks REALTOR, REALTORS and the REALTOR logo are controlled by The Canadian Real Estate Association (CREA) and identify real estate professionals who are members of CREA. The trademarks MLS, Multiple Listing Service and the associated logos are owned by The Canadian Real Estate Association (CREA) and identify the quality of services provided by real estate professionals who are members of CREA. Used under license.
Listing data last updated date: 2024-09-18 04:50:34
Not intended to solicit properties currently listed for sale.The trademarks REALTOR®, REALTORS® and the REALTOR® logo are controlled by The Canadian Real Estate Association (CREA®) and identify real estate professionals who are members of CREA®. The trademarks MLS®, Multiple Listing Service and the associated logos are owned by CREA® and identify the quality of services provided by real estate professionals who are members of CREA®. REALTOR® contact information provided to facilitate inquiries from consumers interested in Real Estate services. Please do not contact the website owner with unsolicited commercial offers.
The trademarks REALTOR, REALTORS and the REALTOR logo are controlled by The Canadian Real Estate Association (CREA) and identify real estate professionals who are members of CREA. The trademarks MLS, Multiple Listing Service and the associated logos are owned by The Canadian Real Estate Association (CREA) and identify the quality of services provided by real estate professionals who are members of CREA. Used under license.
Listing data last updated date: 2024-09-18 04:50:34
Not intended to solicit properties currently listed for sale.The trademarks REALTOR®, REALTORS® and the REALTOR® logo are controlled by The Canadian Real Estate Association (CREA®) and identify real estate professionals who are members of CREA®. The trademarks MLS®, Multiple Listing Service and the associated logos are owned by CREA® and identify the quality of services provided by real estate professionals who are members of CREA®. REALTOR® contact information provided to facilitate inquiries from consumers interested in Real Estate services. Please do not contact the website owner with unsolicited commercial offers.















































