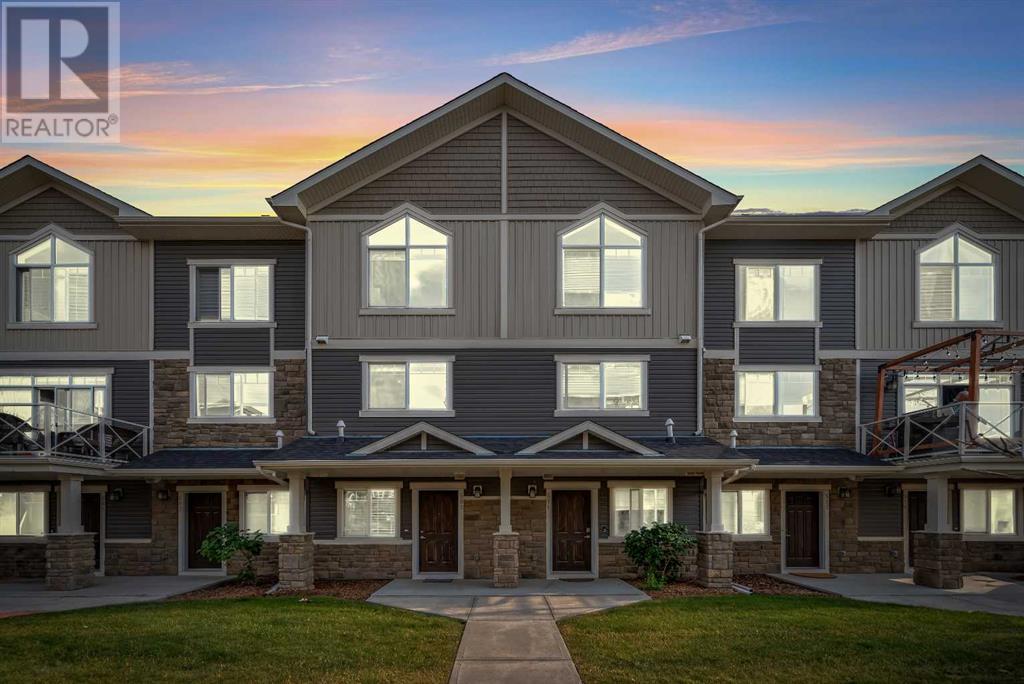$ 399,990 – 509 Skyview Ranch Grove Northeast
2 BR / 3 BA Single Family – Calgary
Discover this charming three-story townhouse nestled in the vibrant community of Skyview Ranch. Over 1282+ sqft with two spacious bedrooms and two-and-a-half baths, this home offers the perfect blend of comfort and style. The attached single-car garage and additional driveway parking provide convenience and ease. Imagine waking up to serene views of green space, right from your doorstep – an unbeatable location for nature lovers. As you enter, the main floor of the townhouse offers ample space for an office, a half washroom and direct access to the garage. The 2nd floor has an open concept living room with rear U-Shaped kitchen, stainless steel appliances and a large dinning and living room. This leads to the 2nd floor balcony to enjoy the summers with some BBQ with the available gas line. On the 3rd floor is where you find the spacious primary bedroom with a 4 piece washroom plus a 2nd bedroom, a common washroom, and the laundry room.Skyview Ranch boasts a community school and is surrounded by an array of amenities, including McDonald's, banks, restaurants and much more. Easy access to major routes ensures you're always connected, making your daily commute a breeze. Don't miss the opportunity to call this beautiful townhouse your new home. Act fast – this gem won't last long! (id:6769)Construction Info
| Interior Finish: | 1282.6 |
|---|---|
| Flooring: | Carpeted,Ceramic Tile,Laminate,Linoleum |
| Parking Covered: | 1 |
|---|---|
| Parking: | 2 |
Rooms Dimension
Listing Agent:
Nirwair Singh Bajwa
Brokerage:
eXp Realty
Disclaimer:
Display of MLS data is deemed reliable but is not guaranteed accurate by CREA.
The trademarks REALTOR, REALTORS and the REALTOR logo are controlled by The Canadian Real Estate Association (CREA) and identify real estate professionals who are members of CREA. The trademarks MLS, Multiple Listing Service and the associated logos are owned by The Canadian Real Estate Association (CREA) and identify the quality of services provided by real estate professionals who are members of CREA. Used under license.
Listing data last updated date: 2024-09-18 04:52:05
Not intended to solicit properties currently listed for sale.The trademarks REALTOR®, REALTORS® and the REALTOR® logo are controlled by The Canadian Real Estate Association (CREA®) and identify real estate professionals who are members of CREA®. The trademarks MLS®, Multiple Listing Service and the associated logos are owned by CREA® and identify the quality of services provided by real estate professionals who are members of CREA®. REALTOR® contact information provided to facilitate inquiries from consumers interested in Real Estate services. Please do not contact the website owner with unsolicited commercial offers.
The trademarks REALTOR, REALTORS and the REALTOR logo are controlled by The Canadian Real Estate Association (CREA) and identify real estate professionals who are members of CREA. The trademarks MLS, Multiple Listing Service and the associated logos are owned by The Canadian Real Estate Association (CREA) and identify the quality of services provided by real estate professionals who are members of CREA. Used under license.
Listing data last updated date: 2024-09-18 04:52:05
Not intended to solicit properties currently listed for sale.The trademarks REALTOR®, REALTORS® and the REALTOR® logo are controlled by The Canadian Real Estate Association (CREA®) and identify real estate professionals who are members of CREA®. The trademarks MLS®, Multiple Listing Service and the associated logos are owned by CREA® and identify the quality of services provided by real estate professionals who are members of CREA®. REALTOR® contact information provided to facilitate inquiries from consumers interested in Real Estate services. Please do not contact the website owner with unsolicited commercial offers.











































