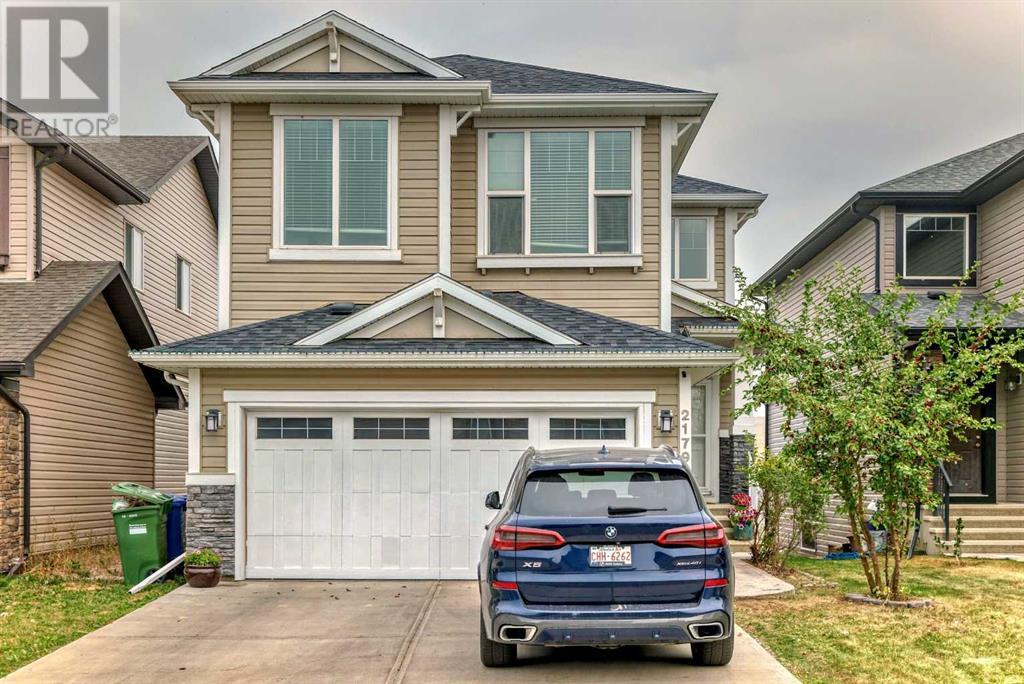$ 789,900 – 2179 Brightoncrest Common Southeast
3 BR / 4 BA Single Family – Calgary
Discover unparalleled elegance in this exquisite 2-storey walkout home, ideally situated on a peaceful street with captivating canal and pathway views. Meticulously designed with upscale finishes, this residence boasts 9-foot ceilings, sophisticated knockdown textures, a state-of-the-art Kinetico water system, and contemporary window coverings and light fixtures. Central Air Conditioning ensures year-round comfort. The gourmet kitchen is a chef’s dream, featuring rich espresso-stained cabinetry, stunning granite countertops, high-end stainless steel appliances, and a spacious central island. The main floor impresses with a grand 2-storey foyer, a dedicated home office, and a bright living area with a modern electric fireplace. The upper level includes three generously sized bedrooms, highlighted by a master suite with a luxurious 5-piece ensuite, and a massive bonus room that offers flexibility as a fourth bedroom. The fully developed walkout basement, recently refreshed with brand-new carpet and paint, provides versatile additional space perfect for recreation or relaxation. With its stylish design, premium upgrades, and scenic surroundings, this home offers an exceptional living experience—truly a must-see! (id:6769)Construction Info
| Interior Finish: | 2111 |
|---|---|
| Flooring: | Carpeted,Hardwood,Tile,Vinyl Plank |
| Parking Covered: | 2 |
|---|---|
| Parking: | 4 |
Rooms Dimension
Listing Agent:
Sean Na
Brokerage:
CIR Realty
Disclaimer:
Display of MLS data is deemed reliable but is not guaranteed accurate by CREA.
The trademarks REALTOR, REALTORS and the REALTOR logo are controlled by The Canadian Real Estate Association (CREA) and identify real estate professionals who are members of CREA. The trademarks MLS, Multiple Listing Service and the associated logos are owned by The Canadian Real Estate Association (CREA) and identify the quality of services provided by real estate professionals who are members of CREA. Used under license.
Listing data last updated date: 2024-09-18 04:53:38
Not intended to solicit properties currently listed for sale.The trademarks REALTOR®, REALTORS® and the REALTOR® logo are controlled by The Canadian Real Estate Association (CREA®) and identify real estate professionals who are members of CREA®. The trademarks MLS®, Multiple Listing Service and the associated logos are owned by CREA® and identify the quality of services provided by real estate professionals who are members of CREA®. REALTOR® contact information provided to facilitate inquiries from consumers interested in Real Estate services. Please do not contact the website owner with unsolicited commercial offers.
The trademarks REALTOR, REALTORS and the REALTOR logo are controlled by The Canadian Real Estate Association (CREA) and identify real estate professionals who are members of CREA. The trademarks MLS, Multiple Listing Service and the associated logos are owned by The Canadian Real Estate Association (CREA) and identify the quality of services provided by real estate professionals who are members of CREA. Used under license.
Listing data last updated date: 2024-09-18 04:53:38
Not intended to solicit properties currently listed for sale.The trademarks REALTOR®, REALTORS® and the REALTOR® logo are controlled by The Canadian Real Estate Association (CREA®) and identify real estate professionals who are members of CREA®. The trademarks MLS®, Multiple Listing Service and the associated logos are owned by CREA® and identify the quality of services provided by real estate professionals who are members of CREA®. REALTOR® contact information provided to facilitate inquiries from consumers interested in Real Estate services. Please do not contact the website owner with unsolicited commercial offers.





































